Finished pony wall is 7 1/4 inches thick - isn't too large!?
lapetitemel19
4 years ago
Featured Answer
Comments (27)
kats737
4 years agolapetitemel19
4 years agoRelated Professionals
Freehold Kitchen & Bathroom Designers · South Farmingdale Kitchen & Bathroom Designers · North Druid Hills Kitchen & Bathroom Remodelers · Eagle Mountain Kitchen & Bathroom Remodelers · Biloxi Kitchen & Bathroom Remodelers · Elk Grove Village Kitchen & Bathroom Remodelers · Hickory Kitchen & Bathroom Remodelers · Spokane Kitchen & Bathroom Remodelers · Sweetwater Kitchen & Bathroom Remodelers · Gibsonton Kitchen & Bathroom Remodelers · Fort Myers Glass & Shower Door Dealers · Bullhead City Cabinets & Cabinetry · New Castle Cabinets & Cabinetry · Prospect Heights Cabinets & Cabinetry · Brownsville Window Treatmentslapetitemel19
4 years agoLala
4 years agocatbuilder
4 years agolapetitemel19
4 years agomillworkman
4 years agoSammy
4 years agolast modified: 4 years agolapetitemel19
4 years agomillworkman
4 years agolapetitemel19
4 years agolapetitemel19
4 years agolapetitemel19
4 years agolapetitemel19
4 years agolapetitemel19
4 years agolast modified: 4 years agoNancy in Mich
4 years agolapetitemel19
4 years agolast modified: 4 years agoNancy in Mich
4 years agolapetitemel19
4 years agolapetitemel19
4 years agoMongoCT
4 years agolapetitemel19
4 years agoNancy in Mich
4 years agoMongoCT
4 years ago
Related Stories
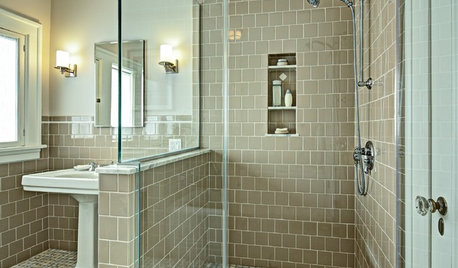
TILE10 Reasons to Consider 4-by-4-Inch Tile
Designers are embracing the once common but recently overlooked square tile in kitchens and bathrooms
Full Story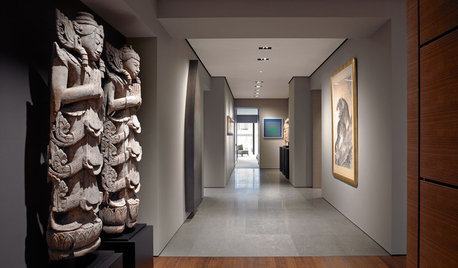
DESIGN DETAILSDesign Workshop: The Modern Wall Base, 4 Ways
Do you really need baseboards? Contemporary design provides minimalist alternatives to the common intersection of floor and wall
Full Story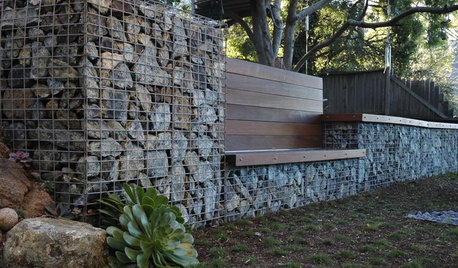
GARDENING AND LANDSCAPING7 Out-of-the-Box Retaining Wall Ideas
Go Beyond Railroad Ties With Stylish Rock, Metal, Blocks, and Poured Concrete
Full Story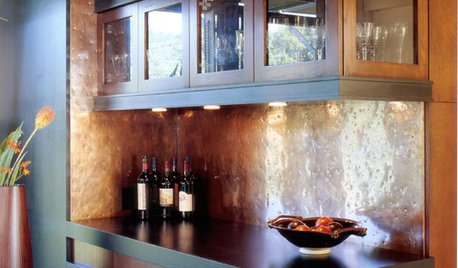
DECORATING GUIDES7 Great Places for a Hammered Metal Finish
Amp up the character in your kitchen (or any room, really) with the gorgeous texture and artful look of hammered metal
Full Story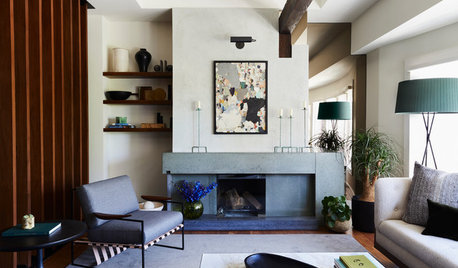
FIREPLACESNew This Week: 7 Living Rooms That Rethink the Fireplace Wall
Bold and adorned or streamlined and minimalist — which of these fireplaces would you want warming up your home?
Full Story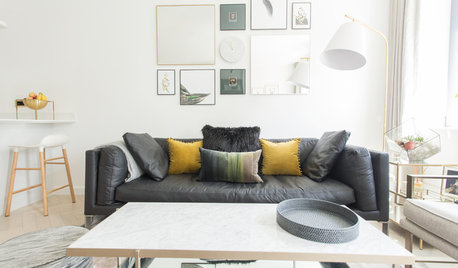
WALL TREATMENTS7 Ways to Decorate Your Walls When Painting Is Not an Option
These wall decor ideas let you be creative when you rent, despite any design restrictions you may face
Full Story
REMODELING GUIDES11 Reasons to Love Wall-to-Wall Carpeting Again
Is it time to kick the hard stuff? Your feet, wallet and downstairs neighbors may be nodding
Full Story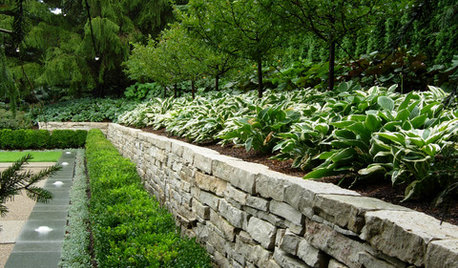
LANDSCAPE DESIGNGarden Walls: Dry-Stacked Stone Walls Keep Their Place in the Garden
See an ancient building technique that’s held stone walls together without mortar for centuries
Full Story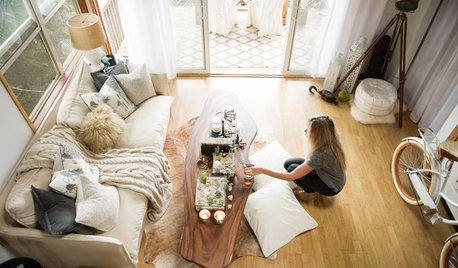
HOUZZ TOURS13 Character-Filled Homes Between 1,000 and 1,500 Square Feet
See how homeowners have channeled their creativity into homes that are bright, inviting and one of a kind
Full Story
REMODELING GUIDESOne Guy Found a $175,000 Comic in His Wall. What Has Your Home Hidden?
Have you found a treasure, large or small, when remodeling your house? We want to see it!
Full StoryMore Discussions






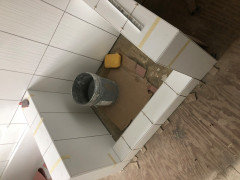
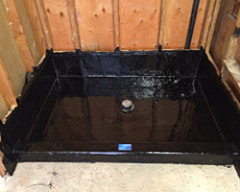
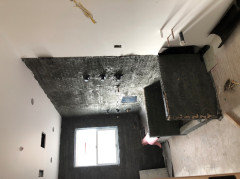
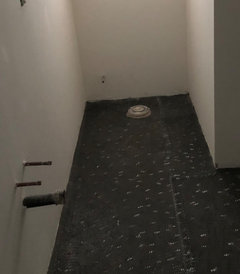
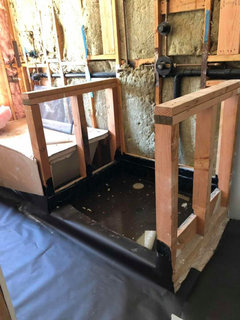
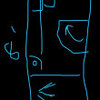

MongoCT