Living area with multiple ceiling heights
kiwi_liv
4 years ago
Featured Answer
Sort by:Oldest
Comments (15)
Andrea Mason
4 years agoRelated Professionals
Tahoe City Interior Designers & Decorators · Dania Beach Architects & Building Designers · Ken Caryl Architects & Building Designers · Kalamazoo Kitchen & Bathroom Designers · St. Louis Kitchen & Bathroom Designers · Covington Kitchen & Bathroom Designers · Tucson Furniture & Accessories · Berkeley General Contractors · Elyria General Contractors · Harvey General Contractors · Mineral Wells General Contractors · Mira Loma General Contractors · Pacifica General Contractors · Ravenna General Contractors · Toledo General ContractorsLisa Dipiro
4 years agoUser
4 years agodecoenthusiaste
4 years agoBeth H. :
4 years agopamtheartist
4 years agofelizlady
4 years agoPatricia Colwell Consulting
4 years agolast modified: 4 years agoJeffrey R. Grenz, General Contractor
4 years agoBeverlyFLADeziner
4 years agolast modified: 4 years agobtydrvn
4 years agojulieste
4 years agojbtanyderi
4 years agoBeverlyFLADeziner
4 years ago
Related Stories
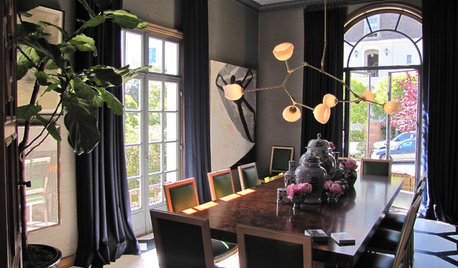
HOUZZ TOURSSan Francisco Decorator Showcase 2011: Living Areas
The City's Top Designers Share Ideas for Living Room, Dining Room and Kitchen
Full Story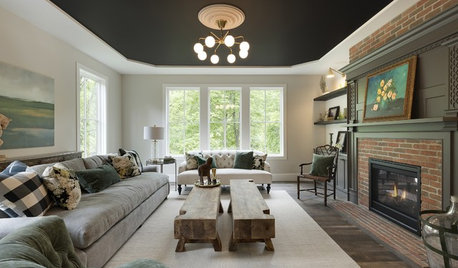
DECORATING GUIDESThe Fifth Wall: Creative Ceilings Take Rooms to New Heights
A plain white ceiling isn’t always the best choice for a room. Consider these options for soothing to stunning effects
Full Story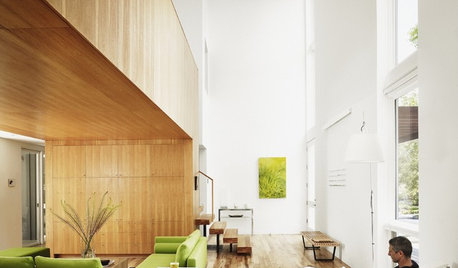
MORE ROOMSInspiring Double-Height Living Spaces
Lofty Rooms Bring Light and Connection to a Home's Design
Full Story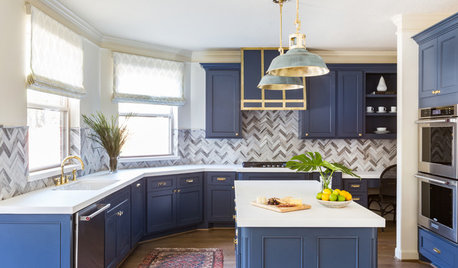
KITCHEN MAKEOVERSBold Blues Perk Up a Kitchen and Living Area
A redesign brings a contemporary city feeling to a traditional suburban house in Texas
Full Story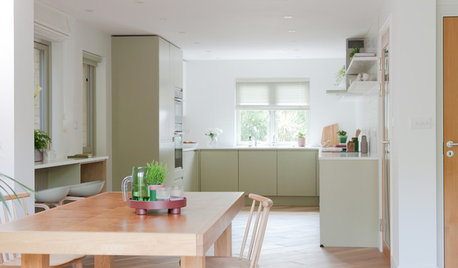
LIVING ROOMSA Designer Opens Up the Living Area in a Compact English Home
Structural tweaks, clean-lined furniture and light colors result in a brighter, airier ground floor for 2 retirees
Full Story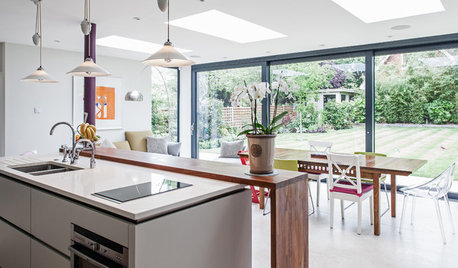
ADDITIONSRoom of the Day: New Kitchen-Living Area Gives Family Together Time
An airy add-on becomes the hub of family life in a formerly boxy Arts and Crafts-style home
Full Story
LIVING ROOMSOpen-Plan Living-Dining Room Blends Old and New
The sunken living area’s groovy corduroy sofa helps sets the tone for this contemporary design in Sydney
Full Story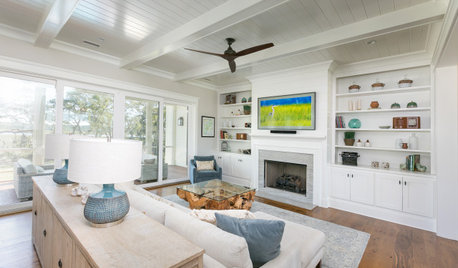
DECORATING GUIDESHow to Choose a Ceiling Fan for Comfort and Style
Houzz pros share what fan size to buy, what blade angle to look for and which type works with your ceiling height
Full Story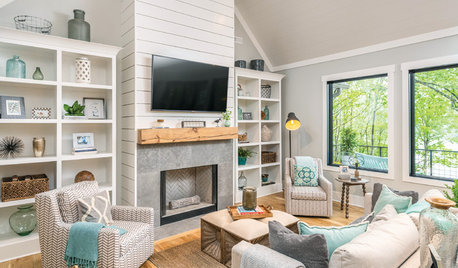
LIVING ROOMSNew This Week: 8 Ways to Place a TV in a Living Room
Different heights, angles and materials can deliver a personalized viewing experience in a space that looks good
Full Story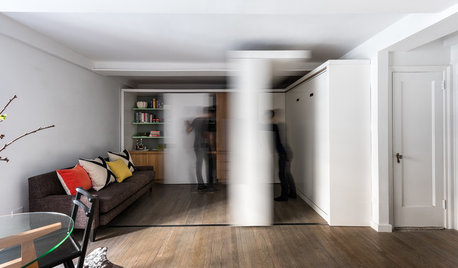
HOUZZ TOURSHouzz Tour: Watch a Sliding Wall Turn a Living Space Into 5 Rooms
A clever custom storage piece transforms this New York City microstudio into multiple living spaces
Full StoryMore Discussions






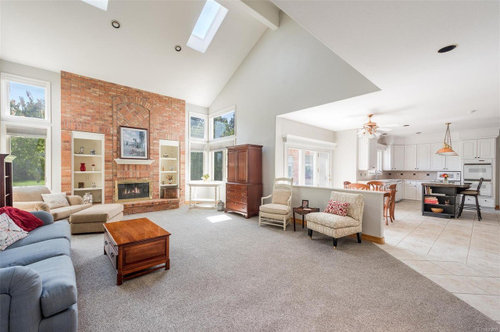




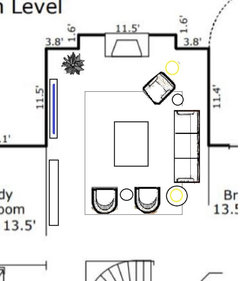



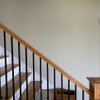

Robbin Capers