Living Room Layout: Create More Seating?
Adina Goldberg
4 years ago
Featured Answer
Sort by:Oldest
Comments (9)
Sina Sadeddin Architectural Design
4 years agodecoenthusiaste
4 years agoRelated Professionals
Brushy Creek Architects & Building Designers · Brownsville Kitchen & Bathroom Designers · Hybla Valley Kitchen & Bathroom Designers · Charleston Furniture & Accessories · Long Beach Furniture & Accessories · Fountain Furniture & Accessories · Cibolo General Contractors · Kentwood General Contractors · Monroe General Contractors · Rock Island General Contractors · Rossmoor General Contractors · Gloucester City Interior Designers & Decorators · Springdale Furniture & Accessories · Washington Flooring Contractors · West Chester Flooring ContractorsAdina Goldberg
4 years agoshirlpp
4 years agosuezbell
4 years agodecoenthusiaste
4 years agoadalisa frazzini
4 years agoAdina Goldberg
4 years agolast modified: 4 years ago
Related Stories
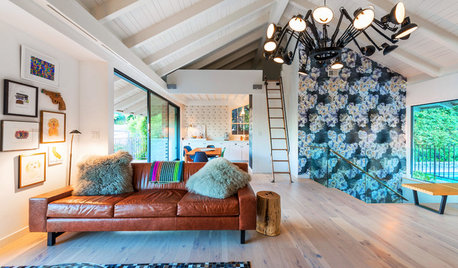
ROOM OF THE DAYRoom of the Day: More Fun for a Los Angeles Living Room
Bright furnishings and a newly open floor plan give a 1964 living room suffering from an identity crisis a new look
Full Story
DECORATING GUIDESHow to Plan a Living Room Layout
Pathways too small? TV too big? With this pro arrangement advice, you can create a living room to enjoy happily ever after
Full Story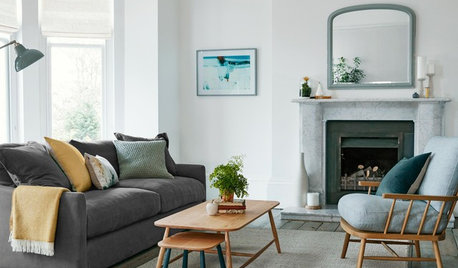
LIVING ROOMSHow to Make Your Living Room More Welcoming
Where you put the sofa, coffee table and TV can create an inviting — or awkward — ambience. Find out how to do it right
Full Story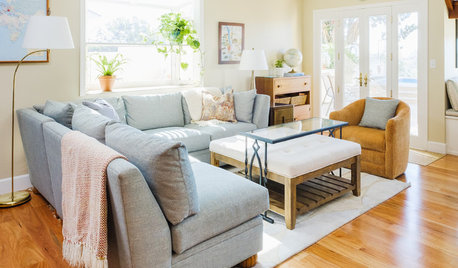
LIVING ROOMSCustom Furniture Creates a Flexible Living Room Lounge
A new seating area lets these homeowners reconfigure their setup for snacking, relaxing and enjoying the views
Full Story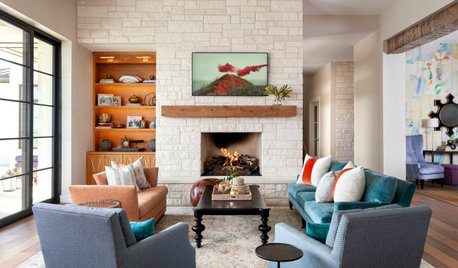
LIVING ROOMSNew This Week: 5 Stylish Living Rooms With Ample Seating
See how designers use an array of furniture options to create plenty of places to sit without overcrowding the room
Full Story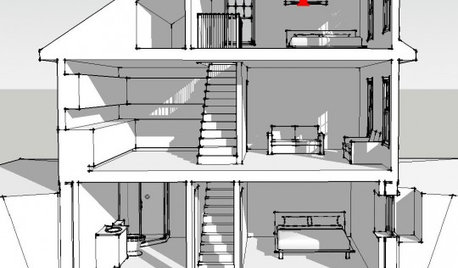
ATTICSMore Living Space: Making Room for Family
8 considerations for remodeling an attic or basement to create additional living space
Full Story
SHOP HOUZZLiving Room Seating With Free Shipping
Sofas, chairs and more that help you tune in to a comfy design
Full Story0
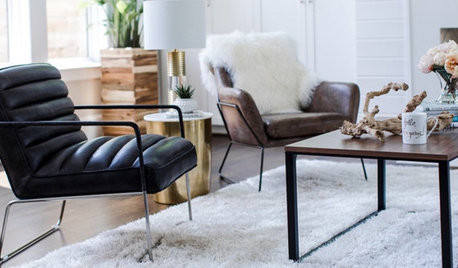
SHOP HOUZZMost Popular Living Room Seating With Free Shipping
Find sofas, sectionals, armchairs and more pieces that sit well with your design
Full Story0

LIVING ROOMSLiving Room Meets Dining Room: The New Way to Eat In
Banquette seating, folding tables and clever seating options can create a comfortable dining room right in your main living space
Full Story
LIVING ROOMS8 Living Room Layouts for All Tastes
Go formal or as playful as you please. One of these furniture layouts for the living room is sure to suit your style
Full StoryMore Discussions



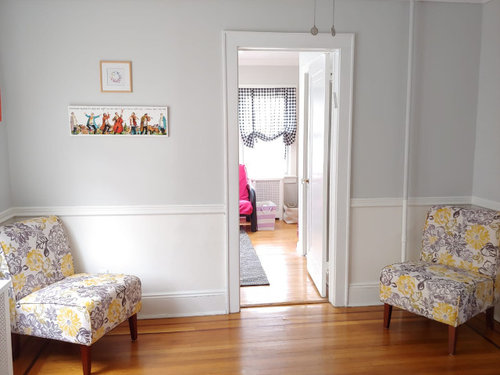

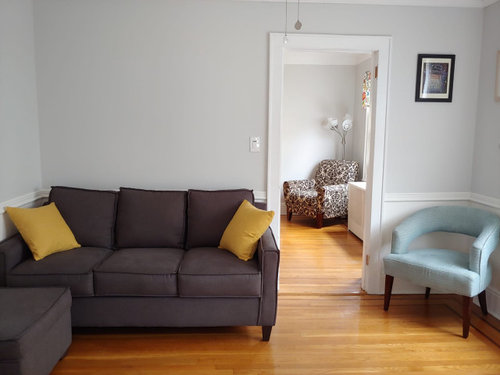






eveuchan