Front porch design
Nicki Ashmore
4 years ago
Featured Answer
Sort by:Oldest
Comments (24)
Patricia Colwell Consulting
4 years agoNicki Ashmore
4 years agoRelated Professionals
Riverside Decks, Patios & Outdoor Enclosures · Bolingbrook Flooring Contractors · La Habra Interior Designers & Decorators · Fayetteville Architects & Building Designers · Oakley Architects & Building Designers · Universal City Architects & Building Designers · Haslett Kitchen & Bathroom Designers · Reston Furniture & Accessories · Jefferson Valley-Yorktown General Contractors · Wright General Contractors · Groton General Contractors · Maple Heights General Contractors · Palestine General Contractors · Port Huron General Contractors · Sulphur General Contractorscpartist
4 years agoNicki Ashmore
4 years agocpartist
4 years agoNicki Ashmore
4 years agoNicki Ashmore
4 years agoPPF.
4 years agojust_janni
4 years agoNicki Ashmore
4 years agoPPF.
4 years agoNicki Ashmore
4 years agoNicki Ashmore
4 years agoHanover Custom Homes, LLC
4 years agolyfia
4 years agoNicki Ashmore
4 years agoCelery. Visualization, Rendering images
4 years agolast modified: 4 years agoNicki Ashmore
4 years agograpefruit1_ar
4 years agocpartist
4 years agoPatricia Colwell Consulting
4 years agoshead
4 years agolyfia
4 years ago
Related Stories

STANDARD MEASUREMENTSThe Right Dimensions for Your Porch
Depth, width, proportion and detailing all contribute to the comfort and functionality of this transitional space
Full Story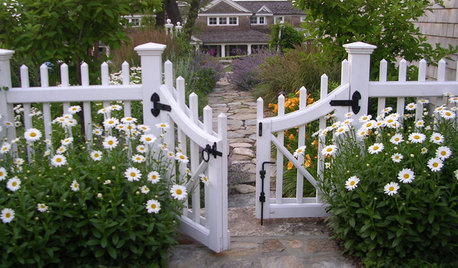
CURB APPEAL7 Ways to Create a Neighborly Front Yard
Foster community spirit by setting up your front porch, paths and yard for social interaction
Full Story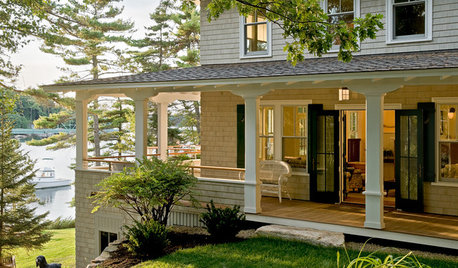
GARDENING AND LANDSCAPING7 Ideas to Get You Back on the Front Porch
Remember the good old days, when porches offered front-row seats to street scenes? They can be even better today
Full Story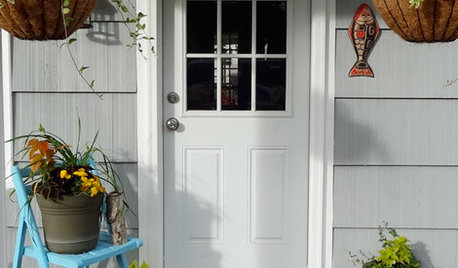
LANDSCAPE DESIGN10 Simple Ways to Personalize Your Front Entry
Set a welcoming tone for your home with stylish updates to your doorway, pathway and porch
Full Story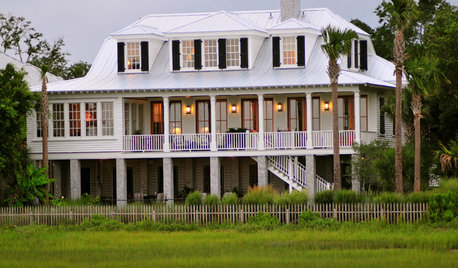
TRADITIONAL ARCHITECTURETidewater Homes
With wide porches out front and a wet, hot climate in mind, tidewater homes are a staple in the coastal U.S. Southeast
Full Story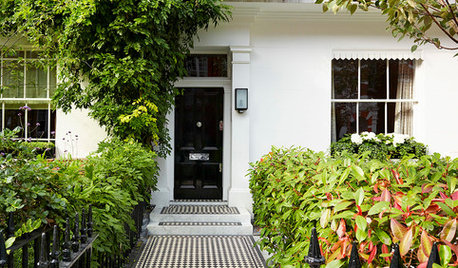
ENTRYWAYSHaving a Design Moment: The Front Entry
Here are 10 ways to show off your personal style and help your home make a positive first impression
Full Story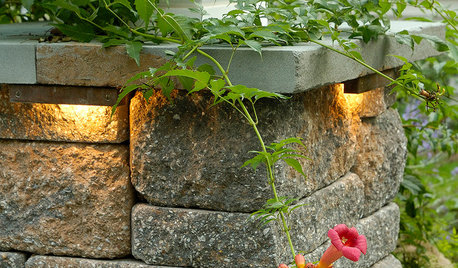
CURB APPEAL8 Effective, Beautiful Lighting Types for Front Yards
Increase safety and security while highlighting plants and other landscape features, using the right mix of outdoor lights
Full Story
ENTRYWAYSPut On a Good Face: Design Principles for Home Fronts
Set the right tone from the get-go with an entry that impresses and matches the overall design of your home
Full Story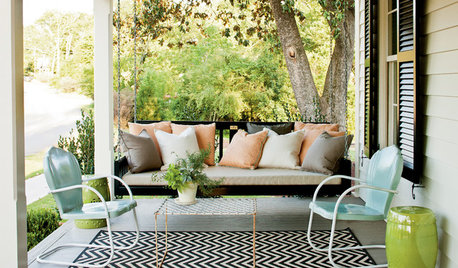
PORCHESDream Spaces: Gracious, Spacious Front Porches
Maybe it’s the view. Maybe it’s the bed swing. Whatever their individual comforts, all of these porches encourage a leisurely stay
Full Story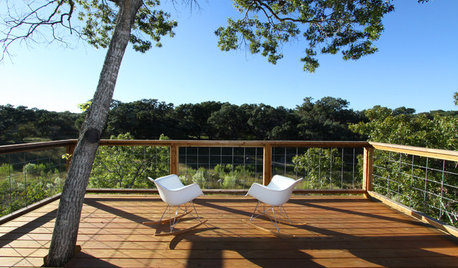
THE ART OF ARCHITECTUREDesign Workshop: The ‘Disappearing’ Guardrail
Putting the focus on the view instead of the rail on a porch or balcony is sometimes clearly the best option
Full Story





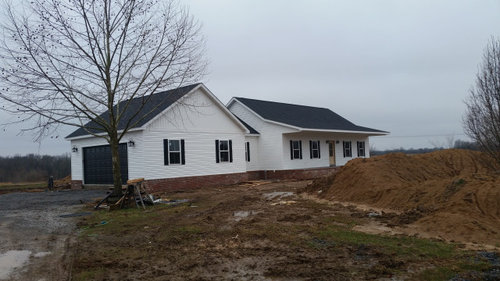
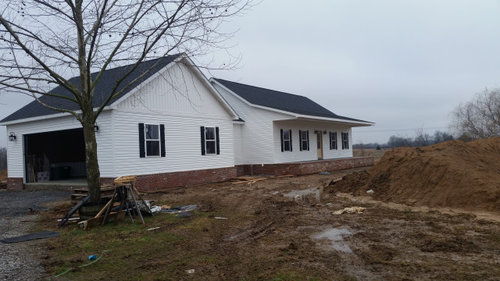



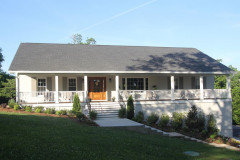



PPF.