To Banquette or not to banquette
Shaina Moore
4 years ago
Featured Answer
Sort by:Oldest
Comments (7)
pittsburrito
4 years agoRelated Professionals
Four Corners Kitchen & Bathroom Designers · Eagle Mountain Kitchen & Bathroom Remodelers · Pico Rivera Kitchen & Bathroom Remodelers · South Plainfield Kitchen & Bathroom Remodelers · Shaker Heights Kitchen & Bathroom Remodelers · Anchorage General Contractors · Great Falls General Contractors · Hammond General Contractors · Lincoln General Contractors · Palestine General Contractors · Brownsville Kitchen & Bathroom Designers · Midvale Kitchen & Bathroom Designers · Schenectady Kitchen & Bathroom Designers · Lynn Haven Kitchen & Bathroom Remodelers · Pico Rivera Kitchen & Bathroom RemodelersShaina Moore
4 years agopittsburrito
4 years agoAbundant Farm Designs
last yearShaina Moore
last yearlast modified: last yearAbundant Farm Designs
last year
Related Stories
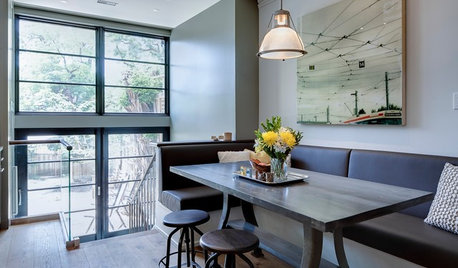
KITCHEN DESIGN10 Reasons to Love Banquettes (Not Just in the Kitchen)
They can dress up a space or make it feel cozier. Banquettes are great for kids, and they work in almost any room of the house
Full Story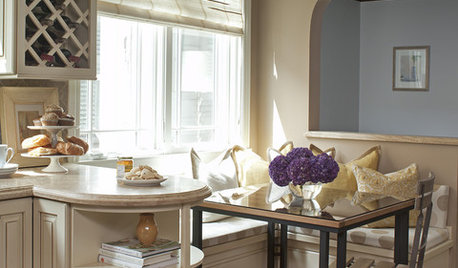
KITCHEN DESIGN12 Cozy Corner Banquettes for Kitchens Big and Small
Think about variations on this 1950s staple to create a casual dining spot in your home
Full Story
KITCHEN DESIGNKitchen Banquettes: Explaining the Buffet of Options
We dish up info on all your choices — shapes, materials, storage types — so you can choose the banquette that suits your kitchen best
Full Story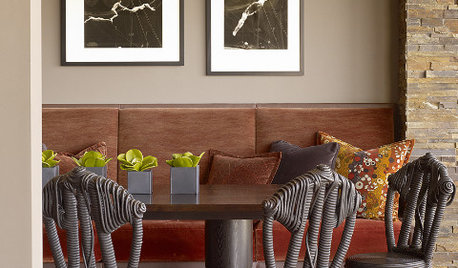
KITCHEN DESIGNDesigns for Living: 20 Inspiring Banquettes
Banquettes Bring Ultra-Flexible Seating to Dining Areas, Windows and More
Full Story
KITCHEN DESIGN91 Kitchen Banquettes to Start Your Morning Right
Slide into one of these stylish breakfast nooks and stay awhile
Full Story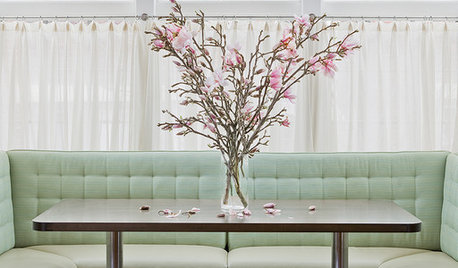
KITCHEN DESIGNPaging All Foodies: Your Banquette Is Ready
Please follow us to these 7 gorgeous dining nooks designed for everything from haute cuisine to s'mores
Full Story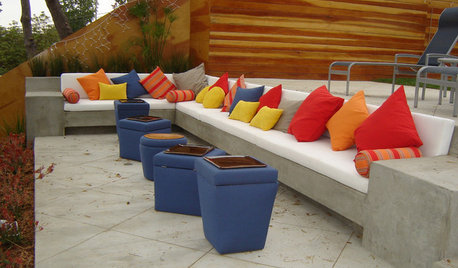
GARDENING AND LANDSCAPING10 Outdoor Banquettes Create Fresh-Air Seating With Style
The popular built-in bench offers as much utility and comfort on backyard patios as it does indoors
Full Story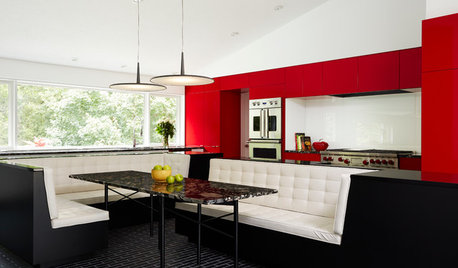
COLORFUL KITCHENSKitchen of the Week: Bold Color-Blocking and a Central Banquette
Glossy red cabinets contrast with black surfaces and white seating in this cooking-dining space designed for entertaining
Full Story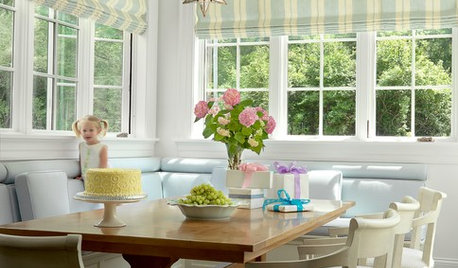
KITCHEN DESIGNThe Perfect Kid-Friendly, Storage-Happy, Style-Loving Seating Solution
Turn a corner into do-it-all kitchen seating with a customizable banquette, and let the comfy-cozy mealtimes begin
Full Story






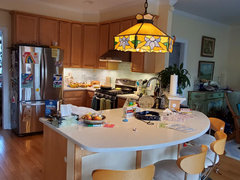
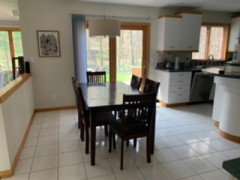
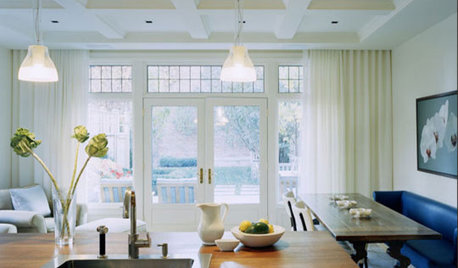



Kristin S