Guest Bath vanity
hopelandfarms
4 years ago
Featured Answer
Sort by:Oldest
Comments (10)
Patricia Colwell Consulting
4 years agohopelandfarms
4 years agoRelated Professionals
Charleston Furniture & Accessories · Baton Rouge Decks, Patios & Outdoor Enclosures · Frisco Decks, Patios & Outdoor Enclosures · Olathe Decks, Patios & Outdoor Enclosures · Mansfield Interior Designers & Decorators · Ossining Kitchen & Bathroom Designers · Salem General Contractors · Aurora General Contractors · Manalapan General Contractors · Riverside General Contractors · Saginaw General Contractors · Overland Park Kitchen & Bathroom Remodelers · Park Ridge Kitchen & Bathroom Remodelers · Rancho Palos Verdes Kitchen & Bathroom Remodelers · Brentwood Glass & Shower Door DealersPatricia Colwell Consulting
4 years agohopelandfarms
4 years agohopelandfarms
4 years agoremodeling1840
4 years agohopelandfarms
4 years agoLantern & Scroll
4 years ago
Related Stories
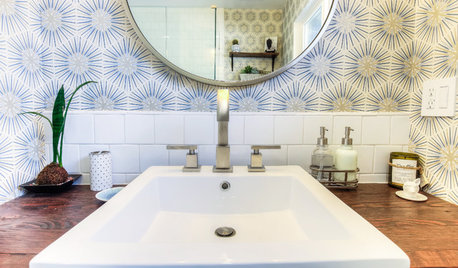
BATHROOM DESIGNVintage, Rustic and Contemporary Elements Meet in a Guest Bath
This 60-square-foot space feels bright and happy thanks to its cheerful tile, custom vanity and starburst wallpaper
Full Story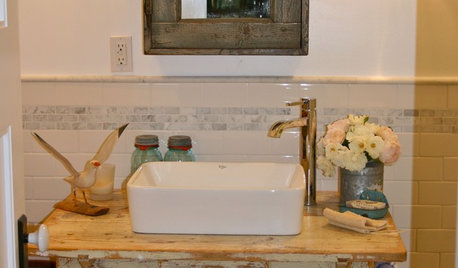
BATHROOM VANITIESVintage Vanities Bring Bygone Style to Baths
Turn an old table, desk or dresser into a bathroom vanity with a character all its own
Full Story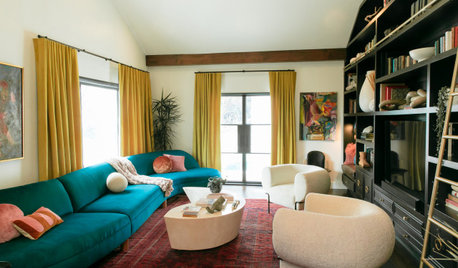
HOUZZ TV LIVETour a Designer’s Bold and Colorful Living Room and Guest Bath
In this video, an L.A. designer highlights the colors, materials and furnishings in her modern Spanish-style home
Full Story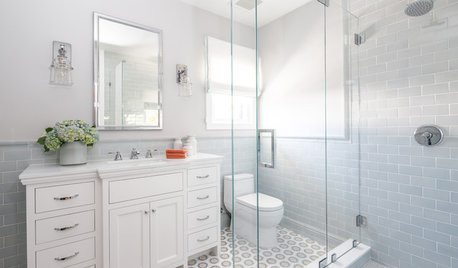
BATHROOM DESIGNVintage Style Gets an Update in a Historic Home’s Guest Bath
A stunning hand-cut mosaic tile floor and a balance of old and new make for a welcoming bathroom
Full Story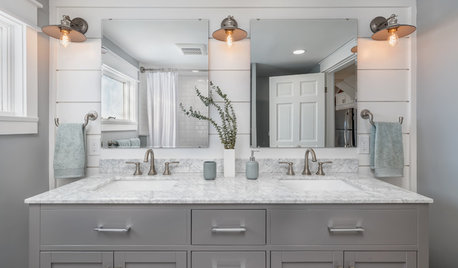
BATHROOM MAKEOVERSClassic-Meets-Farmhouse Style in a Charming Guest Bath
An 8-by-10 bathroom in Massachusetts is transformed from dated and damaged to timeless and serene
Full Story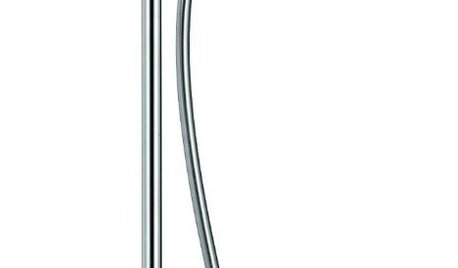
BATHROOM DESIGNGuest Picks: Everything Old (Bath) is New Again
Vintage-inspired fixtures and accessories give a new bathroom polish and a nod to the past
Full Story0
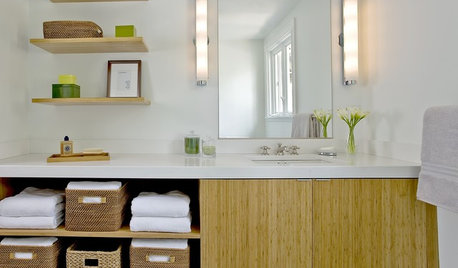
BATHROOM DESIGNYour Guest Bath: Make Your Friends Feel Pampered
Clean Off the Counter, Supply Fluffy Towels, Nice Lighting and More
Full Story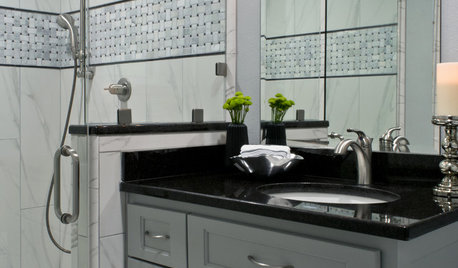
BATHROOM DESIGNRoom of the Day: A Stylish Guest Bath With Universal Design
Gray and black tones, lots of tile, a no-curb shower and several grab bars punctuate this graceful, functional space
Full Story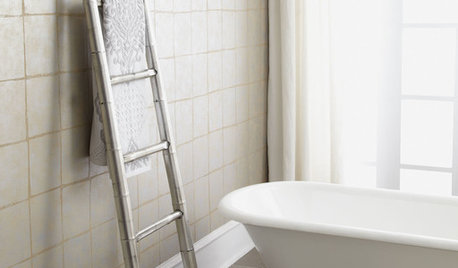
PRODUCT PICKSGuest Picks: 20 Towel Racks to Better Your Bath
Sleek to quirky to rustic, these towel racks are anything but ho-hum
Full Story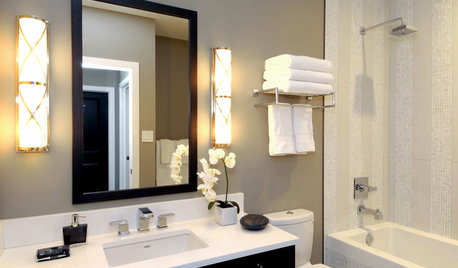
BATHROOM DESIGNSensible Style for Your Holiday Guest Bath
Pamper visitors with great bathroom lighting, plush towels and user-friendly features for sink and shower
Full Story






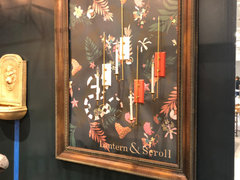

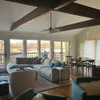

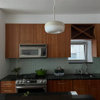

Jennifer Hogan