Kitchen Newbie looking for creative ideas!
Jennifer
3 years ago
last modified: 3 years ago
Featured Answer
Comments (12)
Jennifer
3 years agoRelated Professionals
Ballenger Creek Kitchen & Bathroom Designers · Clute Kitchen & Bathroom Designers · Pleasant Grove Kitchen & Bathroom Designers · South Farmingdale Kitchen & Bathroom Designers · Terryville Kitchen & Bathroom Designers · Grain Valley Kitchen & Bathroom Remodelers · Andover Kitchen & Bathroom Remodelers · Glendale Kitchen & Bathroom Remodelers · Key Biscayne Kitchen & Bathroom Remodelers · Ogden Kitchen & Bathroom Remodelers · San Juan Capistrano Kitchen & Bathroom Remodelers · Sicklerville Kitchen & Bathroom Remodelers · Dover Cabinets & Cabinetry · Vermillion Cabinets & Cabinetry · Glassmanor Design-Build FirmsBuehl
3 years agolast modified: 3 years agoUser
3 years agoJennifer
3 years agolast modified: 3 years agoJennifer
3 years agoJennifer
3 years agoBuehl
3 years agolast modified: 3 years agoBuehl
3 years agolast modified: 3 years agoJennifer
3 years agoUser
3 years ago
Related Stories
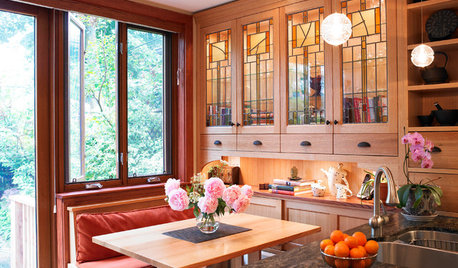
KITCHEN DESIGN9 Creative Looks for Kitchen Cabinets
When plain cabinet finishes just won’t cut it, consider these elegant to inventive approaches
Full Story
KITCHEN DESIGNKitchen Confidential: 13 Ideas for Creative Corners
Discover clever ways to make the most of kitchen corners to get extra storage and additional seating
Full Story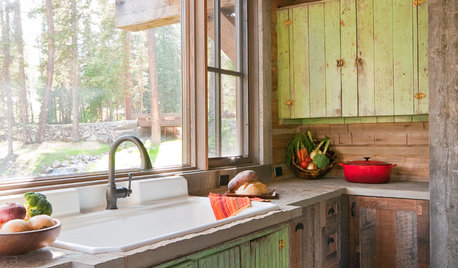
WINDOWSKitchen Windows: 13 Classic and Creative Ideas
Big and tall, long and low, in an unexpected spot ... these ways with kitchen windows offer plenty of possibilities
Full Story
KITCHEN DESIGNKitchen Layouts: Ideas for U-Shaped Kitchens
U-shaped kitchens are great for cooks and guests. Is this one for you?
Full Story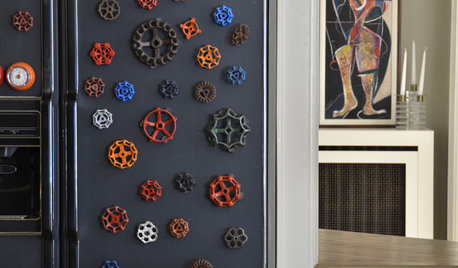
KITCHEN APPLIANCESHave an Ugly Fridge? Here Are 7 Creative Makeover Ideas
Take a peek at these designs from readers who have decorated their plain-vanilla refrigerators with decals, wraps and more
Full Story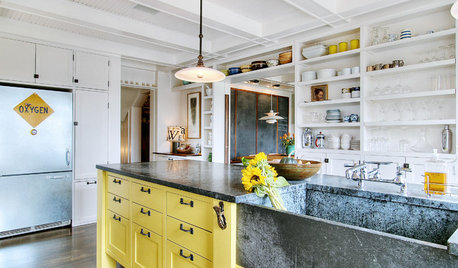
KITCHEN DESIGN10 Inventive Ideas for Kitchen Islands
Printed glass, intriguing antiques, unexpected angles – these islands show there's no end to creative options in kitchen design
Full Story
KITCHEN APPLIANCESThe Many Ways to Get Creative With Kitchen Hoods
Distinctive hood designs — in reclaimed barn wood, zinc, copper and more — are transforming the look of kitchens
Full Story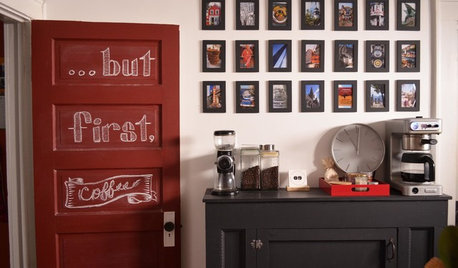
KITCHEN DESIGNIdeas for Refreshing Your Kitchen Without Remodeling
These 8 updates don’t require a big financial investment — just some creativity and a little DIY know-how
Full Story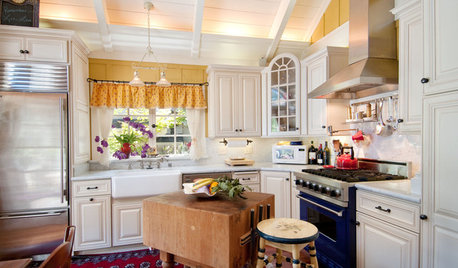
KITCHEN ISLANDSInspiring Ideas for Vintage Kitchen Islands
Tired of the same old boxy kitchen island? Look to the past for a functional piece with timeless personality
Full Story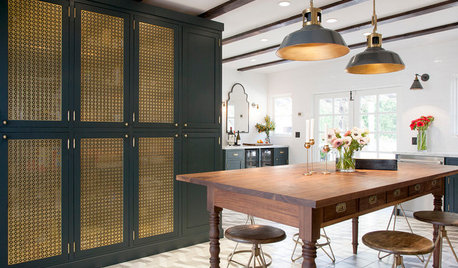
KITCHEN CABINETS11 New Kitchen Cabinet Ideas You’ll See More of This Year
Black, high-gloss, embossed and other new cabinet looks are popping up in homes
Full StorySponsored
Industry Leading Interior Designers & Decorators in Franklin County
More Discussions






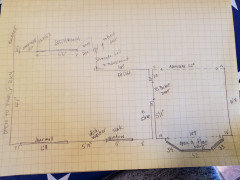

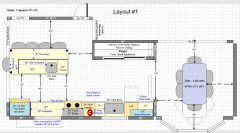
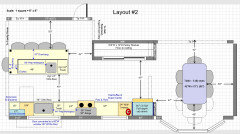
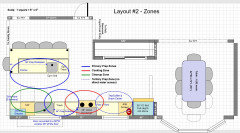
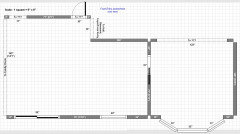
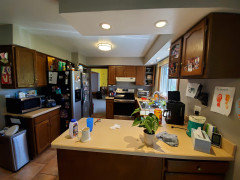
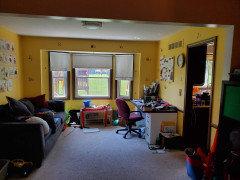
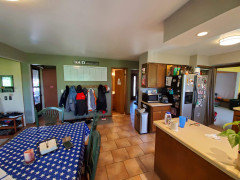
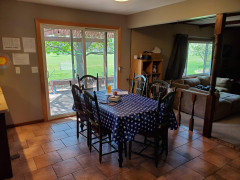
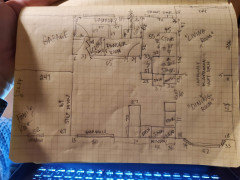
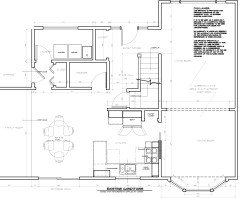



User