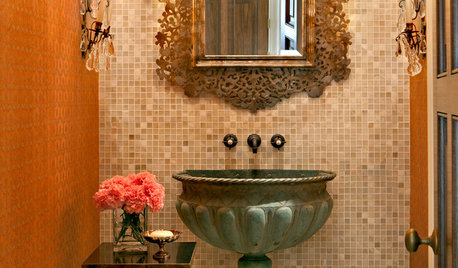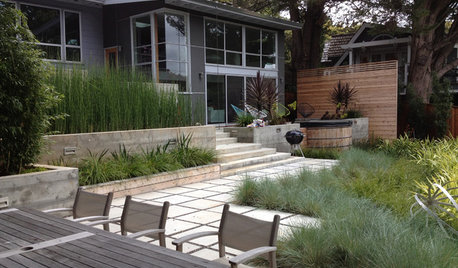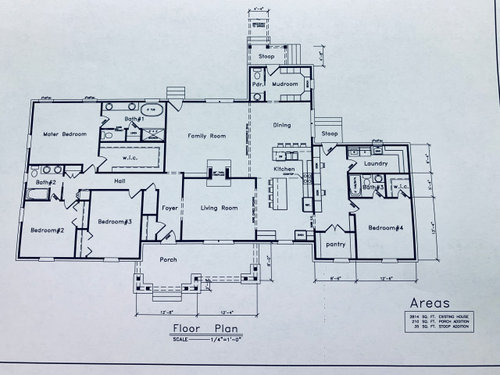What do you think of this layout?
Jed Earls
3 years ago
Featured Answer
Comments (22)
One Devoted Dame
3 years agolast modified: 3 years agoRelated Professionals
Rolla General Contractors · Toledo General Contractors · Hybla Valley Kitchen & Bathroom Designers · Holden Kitchen & Bathroom Remodelers · 93927 Kitchen & Bathroom Remodelers · Garden Grove Kitchen & Bathroom Remodelers · Owosso General Contractors · Sterling General Contractors · Waipahu General Contractors · Charleston Furniture & Accessories · Murray Furniture & Accessories · Murraysville General Contractors · Fridley General Contractors · Groveton General Contractors · Seabrook General ContractorsJed Earls
3 years agolast modified: 3 years agoshead
3 years agobpath
3 years agolast modified: 3 years agoVirgil Carter Fine Art
3 years agoOne Devoted Dame
3 years agolast modified: 3 years agoptreckel
3 years agoshead
3 years agolast modified: 3 years agobpath
3 years agoMark Bischak, Architect
3 years agosuezbell
3 years agosuezbell
3 years agosuezbell
3 years agosuezbell
3 years agoVirgil Carter Fine Art
3 years agoshead
3 years agobpath
3 years agoUser
3 years agosuezbell
3 years ago
Related Stories

BATHROOM WORKBOOKStandard Fixture Dimensions and Measurements for a Primary Bath
Create a luxe bathroom that functions well with these key measurements and layout tips
Full Story
SMALL KITCHENS10 Things You Didn't Think Would Fit in a Small Kitchen
Don't assume you have to do without those windows, that island, a home office space, your prized collections or an eat-in nook
Full Story
HOUZZ TOURSHouzz Tour: Visit a Forward Thinking Family Complex
Four planned structures on a double lot smartly make room for the whole family or future renters
Full Story
DECORATING GUIDESFor Your Next Sink, Think Unique
Any kind of vessel can do the trick — from buckets to barrels, outsized shells to old-fashioned washers
Full Story
LANDSCAPE DESIGNLet's Revisit Some Revolutionary Garden Thinking
One book changed the vision of postwar British garden design forever. See how it's influencing your garden today
Full Story
ARCHITECTUREThink Like an Architect: How to Pass a Design Review
Up the chances a review board will approve your design with these time-tested strategies from an architect
Full Story
MODERN ARCHITECTUREBuilding on a Budget? Think ‘Unfitted’
Prefab buildings and commercial fittings help cut the cost of housing and give you a space that’s more flexible
Full Story
HOUZZ TOURSHouzz Tour: A New Layout Opens an Art-Filled Ranch House
Extensive renovations give a closed-off Texas home pleasing flow, higher ceilings and new sources of natural light
Full Story
HOUZZ TOURSHouzz Tour: Stellar Views Spark a Loft's New Layout
A fantastic vista of the city skyline, along with the need for better efficiency and storage, lead to a Houston loft's renovation
Full Story
KITCHEN DESIGNKitchen Layouts: A Vote for the Good Old Galley
Less popular now, the galley kitchen is still a great layout for cooking
Full StorySponsored
Columbus Design-Build, Kitchen & Bath Remodeling, Historic Renovations
More Discussions











bpath