Stacked or side-by-side wall ovens and help with kitchen layout.
HU-837966453
3 years ago
Related Stories
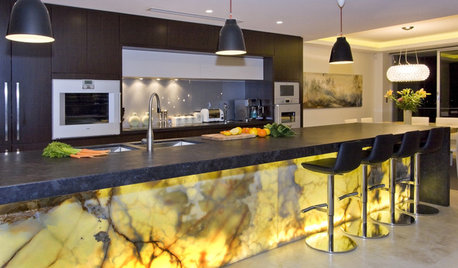
KITCHEN ISLANDSHow to Make the Most of Your Kitchen’s Back Side
Move over, backsplash. These ideas make the island’s back side the most interesting part of the kitchen
Full Story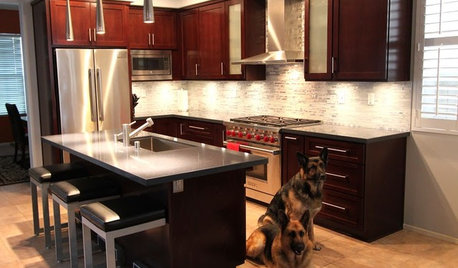
BEFORE AND AFTERSReader Project: California Kitchen Joins the Dark Side
Dark cabinets and countertops replace peeling and cracking all-white versions in this sleek update
Full Story
KITCHEN DESIGNKitchen of the Week: Industrial Design’s Softer Side
Dark gray cabinets and stainless steel mix with warm oak accents in a bright, family-friendly London kitchen
Full Story
KITCHEN DESIGNKitchen of the Week: A Wall Comes Down and This Kitchen Opens Up
A bump-out and a reconfigured layout create room for a large island, a walk-in pantry and a sun-filled breakfast area
Full Story
KITCHEN DESIGNKitchen Layouts: Ideas for U-Shaped Kitchens
U-shaped kitchens are great for cooks and guests. Is this one for you?
Full Story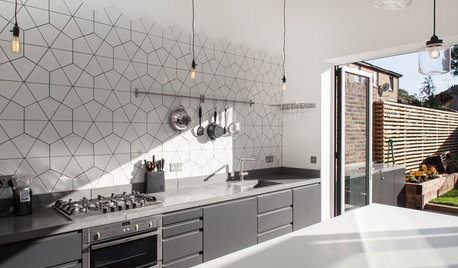
KITCHEN DESIGNKitchen of the Week: Geometric Tile Wall in a White Kitchen
Skylights, bifold doors, white walls and dark cabinets star in this light-filled kitchen addition
Full Story
KITCHEN APPLIANCESFind the Right Oven Arrangement for Your Kitchen
Have all the options for ovens, with or without cooktops and drawers, left you steamed? This guide will help you simmer down
Full Story
KITCHEN DESIGNKitchen Layouts: Island or a Peninsula?
Attached to one wall, a peninsula is a great option for smaller kitchens
Full Story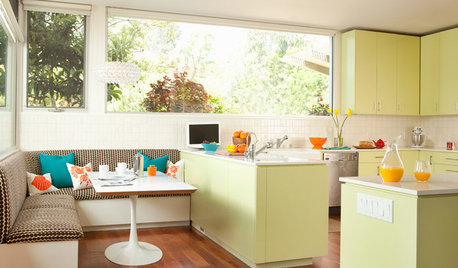
KITCHEN DESIGNBreakfast Nooks, Sunny Side Up
Banish early-morning darkness with a bright breakfast nook — even if a window is only in your dreams
Full Story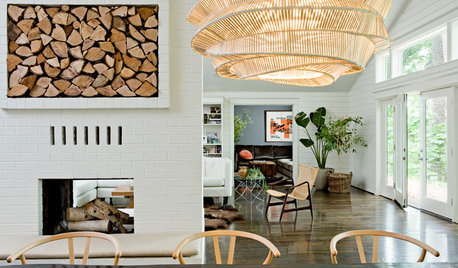
LIVING ROOMSDouble- and Triple-Sided Fireplaces Offer Countless Benefits
They can divide an open layout, blur indoor-outdoor boundaries, warm a modern look or just your toes. Is a mutisided fireplace for you?
Full Story






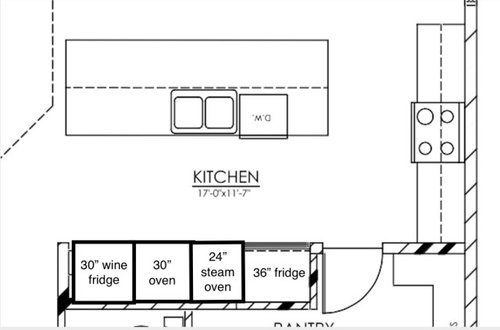





Louise Smith
anj_p
Related Professionals
Seguin Home Builders · Amarillo General Contractors · Mountain View General Contractors · Phenix City General Contractors · South Farmingdale Kitchen & Bathroom Designers · Los Alamitos Kitchen & Bathroom Remodelers · Kiryas Joel Appliances · Casas Adobes Cabinets & Cabinetry · Makakilo City Architects & Building Designers · Piedmont Kitchen & Bathroom Designers · Lake Zurich Furniture & Accessories · Hoffman Estates Furniture & Accessories · Four Corners General Contractors · Eatontown General Contractors · Medford General Contractorschispa
HU-837966453Original Author
HU-6868130
Martin Halliday