Freestanding tub next to shower - how to layout?
alison_bruce35
3 years ago
last modified: 3 years ago
Featured Answer
Comments (12)
Patricia Colwell Consulting
3 years agoalison_bruce35
3 years agolast modified: 3 years agoRelated Professionals
Washington Architects & Building Designers · South Farmingdale Kitchen & Bathroom Designers · Miami Furniture & Accessories · Philadelphia Furniture & Accessories · Jacksonville General Contractors · Mount Laurel General Contractors · Reedley Kitchen & Bathroom Designers · Camarillo Kitchen & Bathroom Remodelers · Princeton Kitchen & Bathroom Remodelers · Plymouth Cabinets & Cabinetry · Knoxville Kitchen & Bathroom Designers · Westbury Interior Designers & Decorators · Aurora General Contractors · Lincoln General Contractors · Spanaway General Contractorsalison_bruce35
3 years agoAJCN
3 years agoalison_bruce35
3 years agoAJCN
3 years agolast modified: 3 years agoAJCN
3 years agoalison_bruce35
3 years ago
Related Stories
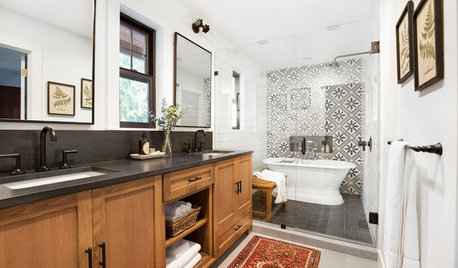
BATHROOM DESIGN5 Bathrooms With Wet Room Areas for a Tub and a Shower
The trending layout style squeezes more function into these bathrooms
Full Story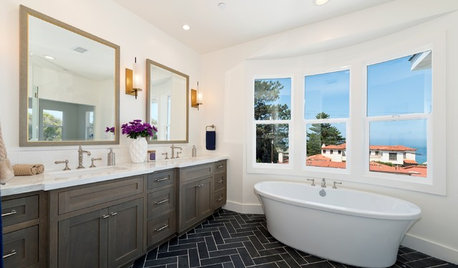
BATHROOM MAKEOVERSDark-Floored Bathroom Offers Ocean Views From Tub and Shower
Designers in San Diego kept the vista in mind when choosing the remodeled bathroom’s layout and materials
Full Story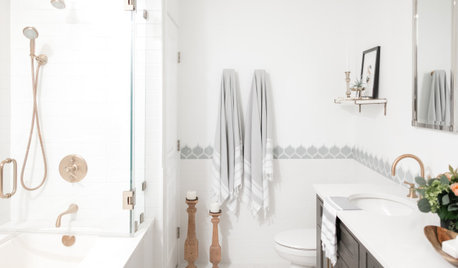
BATHROOM MAKEOVERSBathroom of the Week: Bright and Stylish With a Roomy Shower-Tub
A designer helps a Chicago condo owner lighten her dark master bath with an updated layout and a fresh, clean look
Full Story
BATHROOM DESIGNConvert Your Tub Space Into a Shower — Waterproofing and Drainage
Step 4 in swapping your tub for a sleek new shower: Pick your waterproofing materials and drain, and don't forget to test
Full Story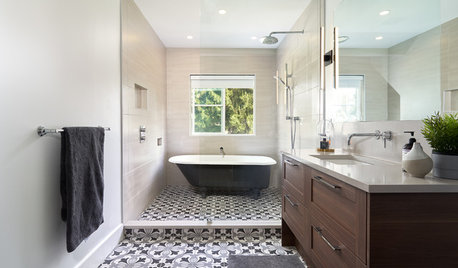
BATHROOM DESIGN8 Narrow Bathrooms That Rock Tubs in the Shower
Not a fan of shower-tub combos or of ditching the tub altogether? Check out these 8 spaces with tubs in the shower
Full Story
BATHROOM DESIGNWhy You Might Want to Put Your Tub in the Shower
Save space, cleanup time and maybe even a little money with a shower-bathtub combo. These examples show how to do it right
Full Story
BATHROOM DESIGNConvert Your Tub Space to a Shower — the Planning Phase
Step 1 in swapping your tub for a sleek new shower: Get all the remodel details down on paper
Full Story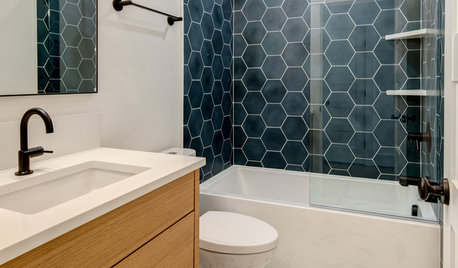
BATHROOM DESIGNNew This Week: 6 Bathrooms That Rock a Shower-Tub Combo
Designers showcase beautiful ways to make this classic bathroom feature worth keeping
Full Story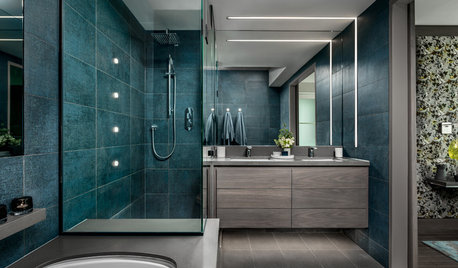
INSIDE HOUZZWhat Homeowners Want in Master Bathroom Showers and Tubs in 2019
Homeowners are split on tubs, while the majority upgrade showers, according to the 2019 U.S. Houzz Bathroom Trends Study
Full Story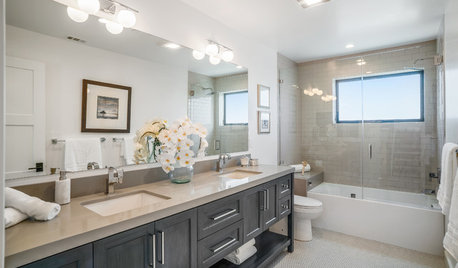
GREAT HOME PROJECTSSay Goodbye to the Shower Curtain With a Glass Tub Enclosure
A glass screen or door can make a bathroom look modern and airy, and can be easy to clean if you don’t have hard water
Full StoryMore Discussions






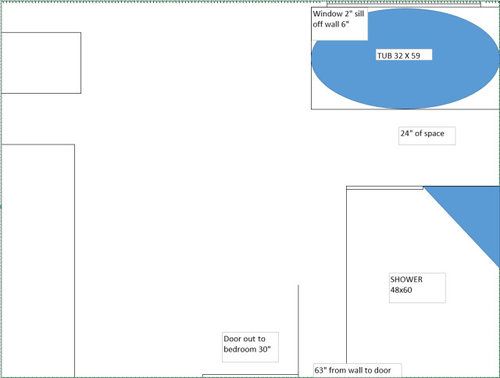



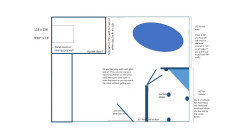
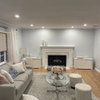

AJCN