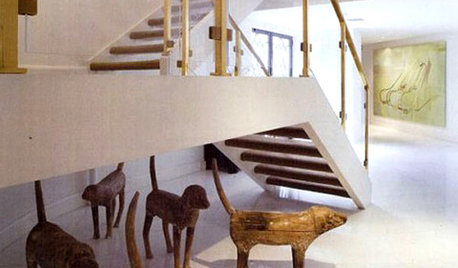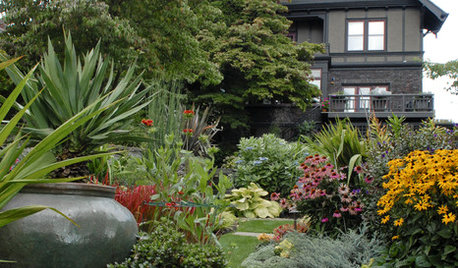Exterior design help!
Laura
3 years ago
Related Stories

CURB APPEAL7 Questions to Help You Pick the Right Front-Yard Fence
Get over the hurdle of choosing a fence design by considering your needs, your home’s architecture and more
Full Story
UNIVERSAL DESIGNMy Houzz: Universal Design Helps an 8-Year-Old Feel at Home
An innovative sensory room, wide doors and hallways, and other thoughtful design moves make this Canadian home work for the whole family
Full Story
STANDARD MEASUREMENTSThe Right Dimensions for Your Porch
Depth, width, proportion and detailing all contribute to the comfort and functionality of this transitional space
Full Story
BATHROOM DESIGNKey Measurements to Help You Design a Powder Room
Clearances, codes and coordination are critical in small spaces such as a powder room. Here’s what you should know
Full Story
ENTRYWAYSHelp! What Color Should I Paint My Front Door?
We come to the rescue of three Houzzers, offering color palette options for the front door, trim and siding
Full Story
ARTExpert Talk: Sculpture Helps Rooms Break the Mold
Pro designers explain how sculpture can bring interiors to a higher level of design
Full Story
CONTEMPORARY HOMESFrank Gehry Helps 'Make It Right' in New Orleans
Hurricane Katrina survivors get a colorful, environmentally friendly duplex, courtesy of a starchitect and a star
Full Story
LANDSCAPE DESIGNHow to Help Your Home Fit Into the Landscape
Use color, texture and shape to create a smooth transition from home to garden
Full Story
BATHROOM MAKEOVERSRoom of the Day: See the Bathroom That Helped a House Sell in a Day
Sophisticated but sensitive bathroom upgrades help a century-old house move fast on the market
Full Story











K H
LauraOriginal Author
Related Professionals
Cheney General Contractors · Lakewood Window Contractors · South Laurel Window Contractors · Mount Sinai Interior Designers & Decorators · Ridgefield Park Interior Designers & Decorators · De Pere General Contractors · Havelock General Contractors · Natchitoches General Contractors · Norristown General Contractors · Pasadena General Contractors · Pembroke Architects & Building Designers · Euclid Kitchen & Bathroom Designers · Soledad Kitchen & Bathroom Designers · Converse General Contractors · Murrysville General ContractorsK H
K H
LauraOriginal Author
PPF.
doc5md
LauraOriginal Author
BeverlyFLADeziner
K H
K H
K H
PPF.
Mark Bischak, Architect
Diana Bier Interiors, LLC
K H
Pusiwillow Smith
houssaon
mononhemeter
Snaggy