I need help with Closed L shaped living/dining/kitchen
Holly Ann
3 years ago
last modified: 3 years ago
Featured Answer
Sort by:Oldest
Comments (15)
Buehl
3 years agolast modified: 3 years agoRelated Professionals
Fort Lewis Architects & Building Designers · Buffalo Kitchen & Bathroom Designers · Ossining Kitchen & Bathroom Designers · Hilton Head Island Furniture & Accessories · Bloomington General Contractors · DeKalb General Contractors · Ken Caryl General Contractors · Midlothian General Contractors · Mount Prospect General Contractors · Wolf Trap General Contractors · Corcoran Kitchen & Bathroom Designers · Brownsville Kitchen & Bathroom Designers · Winchester Kitchen & Bathroom Remodelers · Saugus Cabinets & Cabinetry · Cornelius Tile and Stone ContractorsBuehl
3 years agolast modified: 3 years agoHolly Ann
3 years agolast modified: 3 years agoHolly Ann
3 years agolast modified: 3 years agoPatricia Colwell Consulting
3 years agolast modified: 3 years agoBuehl
3 years agoHolly Ann
3 years agoBuehl
3 years agolast modified: 3 years agoHolly Ann
3 years agoBuehl
3 years agolast modified: 3 years agoHolly Ann
3 years agoHolly Ann
3 years agoBuehl
3 years agoHolly Ann
3 years ago
Related Stories
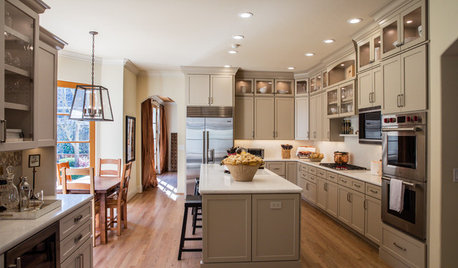
KITCHEN MAKEOVERSKitchen of the Week: Latte-Colored Cabinets Perk Up an L-Shape
A designer helps a couple update and lighten their kitchen without going the all-white route
Full Story
KITCHEN DESIGNIdeas for L-Shaped Kitchens
For a Kitchen With Multiple Cooks (and Guests), Go With This Flexible Design
Full Story
KITCHEN LAYOUTSTrending Now: The Top 10 New L-Shaped Kitchens on Houzz
A look at the most popular kitchen photos uploaded in the past 3 months confirms a trend in kitchen layouts
Full Story
KITCHEN LAYOUTSHow to Make the Most of Your L-Shaped Kitchen
These layouts make efficient use of space, look neat and can be very sociable. Here’s how to plan yours
Full Story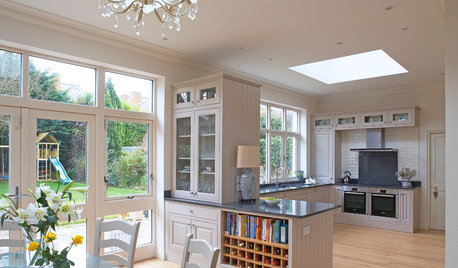
KITCHEN LAYOUTSKeep Your Kitchen’s ‘Backside’ in Good Shape
Within open floor plans, the view to the kitchen can be tricky. Make it work hard for you
Full Story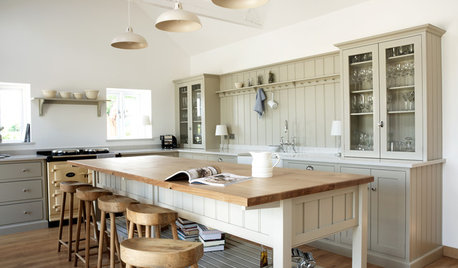
FURNITUREKitchen Tables for the Real Lives We’re Living
They see it all: homework, stories and, of course, meals
Full Story
KITCHEN DESIGNKitchen Layouts: Ideas for U-Shaped Kitchens
U-shaped kitchens are great for cooks and guests. Is this one for you?
Full Story
KITCHEN DESIGNSingle-Wall Galley Kitchens Catch the 'I'
I-shape kitchen layouts take a streamlined, flexible approach and can be easy on the wallet too
Full Story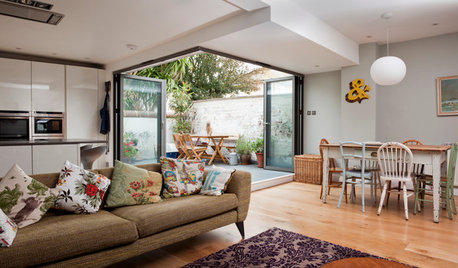
DINING ROOMSRoom of the Day: A Kitchen and Living Area Get Friendly
Clever reconfiguring and new bifold doors to the terrace turn a once-cramped room into a bright, modern living space
Full Story





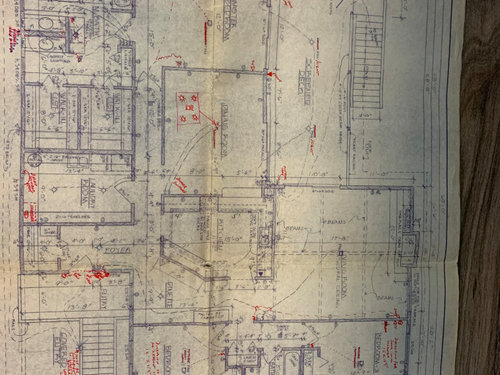
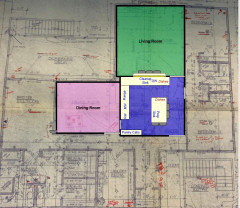
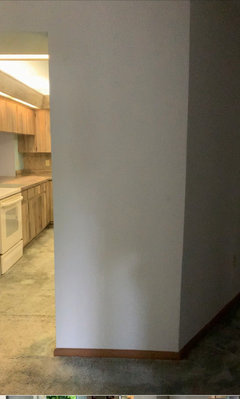
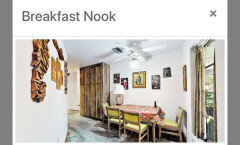
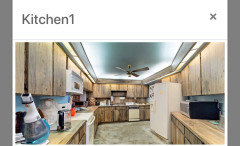
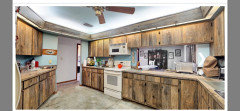
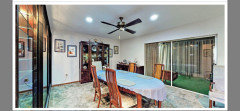
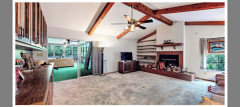
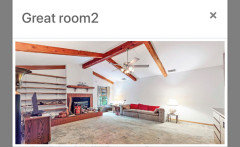
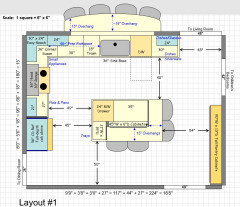
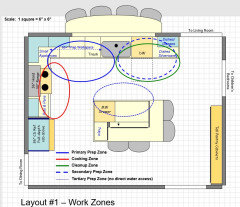



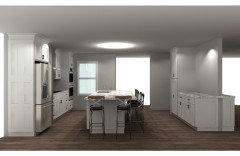
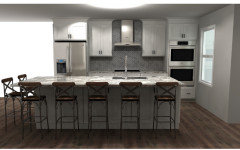
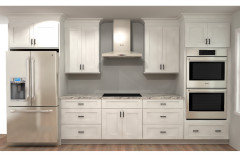
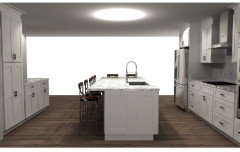


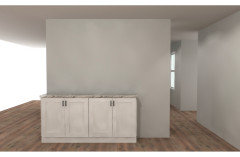


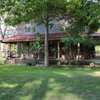

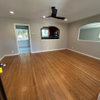

Buehl