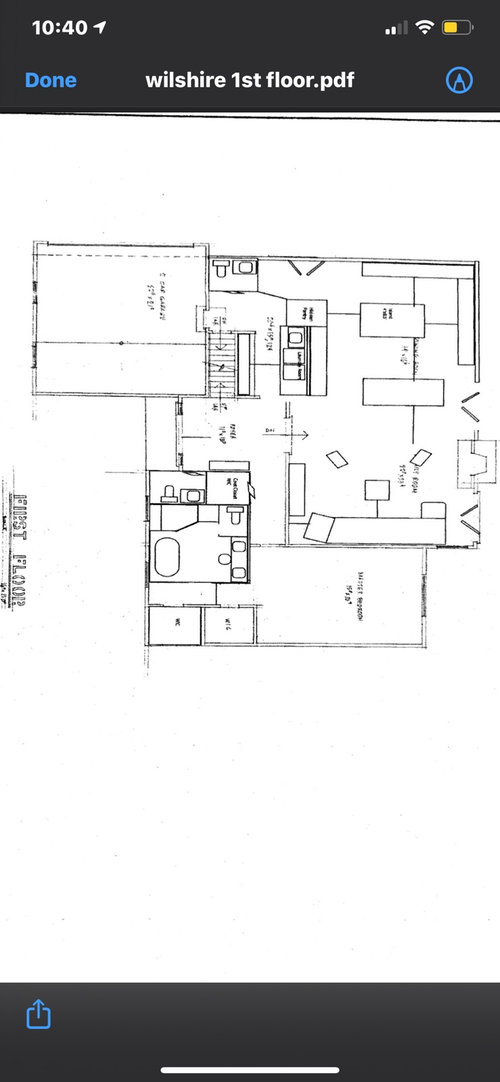is this floor-plan good?
Ricky Bagolie
3 years ago
Related Stories

REMODELING GUIDES10 Things to Consider When Creating an Open Floor Plan
A pro offers advice for designing a space that will be comfortable and functional
Full Story
BEFORE AND AFTERSKitchen of the Week: Saving What Works in a Wide-Open Floor Plan
A superstar room shows what a difference a few key changes can make
Full Story
REMODELING GUIDESRenovation Ideas: Playing With a Colonial’s Floor Plan
Make small changes or go for a total redo to make your colonial work better for the way you live
Full Story
ARCHITECTURE5 Questions to Ask Before Committing to an Open Floor Plan
Wide-open spaces are wonderful, but there are important functional issues to consider before taking down the walls
Full Story
REMODELING GUIDESHow to Read a Floor Plan
If a floor plan's myriad lines and arcs have you seeing spots, this easy-to-understand guide is right up your alley
Full Story
BATHROOM MAKEOVERSRoom of the Day: Bathroom Embraces an Unusual Floor Plan
This long and narrow master bathroom accentuates the positives
Full Story
LIVING ROOMSLay Out Your Living Room: Floor Plan Ideas for Rooms Small to Large
Take the guesswork — and backbreaking experimenting — out of furniture arranging with these living room layout concepts
Full Story
ARCHITECTUREDesign Workshop: How to Separate Space in an Open Floor Plan
Rooms within a room, partial walls, fabric dividers and open shelves create privacy and intimacy while keeping the connection
Full Story
REMODELING GUIDESSee What You Can Learn From a Floor Plan
Floor plans are invaluable in designing a home, but they can leave regular homeowners flummoxed. Here's help
Full Story
HOUZZ TV LIVETour a Designer’s Glam Home With an Open Floor Plan
In this video, designer Kirby Foster Hurd discusses the colors and materials she selected for her Oklahoma City home
Full Story










Indecisiveness
Patricia Colwell Consulting
Related Professionals
Linton Hall Interior Designers & Decorators · Wareham Interior Designers & Decorators · Holtsville Architects & Building Designers · Great Falls General Contractors · Walnut Park General Contractors · Waterville General Contractors · Centerville Kitchen & Bathroom Remodelers · DeKalb General Contractors · Lewisburg General Contractors · Springboro General Contractors · Prichard Home Builders · Burlington General Contractors · Conway General Contractors · Riverdale General Contractors · Woodland General ContractorsVirgil Carter Fine Art
Sammy
Mark Bischak, Architect
Ricky BagolieOriginal Author
Mark Bischak, Architect
Ricky BagolieOriginal Author
suezbell
Ricky BagolieOriginal Author
Mark Bischak, Architect
Ricky BagolieOriginal Author
cpartist
Mark Bischak, Architect