Need home addition idea for master bedroom, ensuite and laundry room
sanmav68
3 years ago
Featured Answer
Sort by:Oldest
Comments (19)
apple_pie_order
3 years agoapple_pie_order
3 years agoRelated Professionals
Deer Park General Contractors · Fairview General Contractors · Manalapan General Contractors · Sterling General Contractors · University Park General Contractors · Winchester Kitchen & Bathroom Remodelers · Gibsonton Kitchen & Bathroom Remodelers · Franklin General Contractors · Greenville General Contractors · Jericho General Contractors · Leavenworth General Contractors · Chillicothe General Contractors · Ewing General Contractors · Havelock General Contractors · Maple Heights General Contractorssanmav68
3 years agolast modified: 3 years agoJennifer K
3 years agosanmav68
3 years agosanmav68
3 years agolatifolia
3 years agoJennifer K
3 years agosanmav68
3 years agosanmav68
3 years agoJennifer K
3 years agosanmav68
3 years agolast modified: 3 years agoapple_pie_order
3 years agolast modified: 3 years agosanmav68
3 years agosanmav68
3 years agolatifolia
3 years agosanmav68
3 years ago
Related Stories
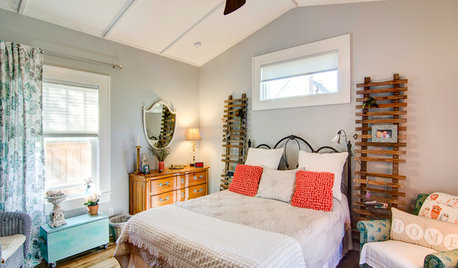
BEDROOMSRoom of the Day: From Laundry Room to Shabby Chic-Style Master Suite
A Florida bungalow addition mixes modern amenities with pieces of the past, thanks to a homeowner’s love for using old things in new ways
Full Story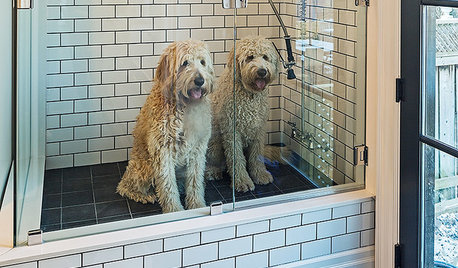
THE HARDWORKING HOME8 Laundry Room Ideas to Watch For This Year
The Hardworking Home: A look at the most popular laundry photos in 2014 hints that dog beds, drying racks and stackable units will be key
Full Story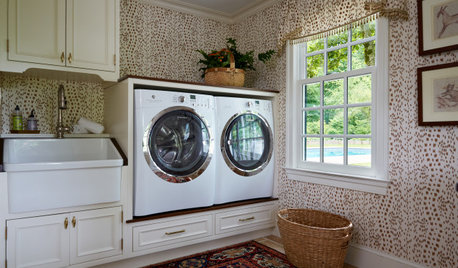
HOUZZ TV LIVE3 Laundry Room Ideas You Might Not Have Thought Of
Three home design professionals share smart ideas that could significantly improve the function of your space
Full Story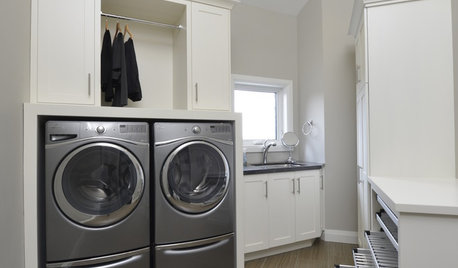
MOST POPULAR10 Smart Ideas for Your Laundry Room Remodel
Make washing and drying easier and more comfortable by considering ergonomics, storage and special features
Full Story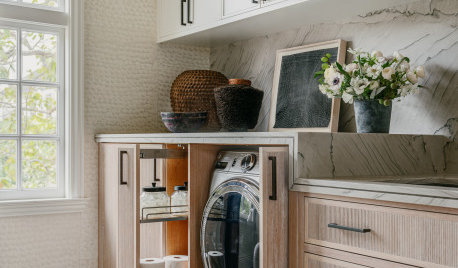
LAUNDRY ROOMSNew This Week: 5 Stylish Laundry Rooms With Great Storage Ideas
Open shelves, dedicated laundry basket cubbies, pullouts and other storage ideas create hardworking spaces
Full Story
LAUNDRY ROOMSSoak Up Ideas From 3 Smart Laundry Rooms
We look at the designers’ secrets, ‘uh-oh’ moments and nitty-gritty details of 3 great laundry rooms uploaded to Houzz this week
Full Story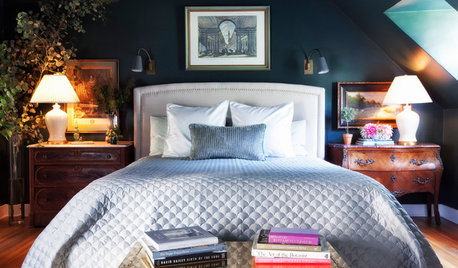
DECORATING GUIDESRoom of the Day: Going Moody in the Master Bedroom
Dark paint and antiques mix with newer pieces and light bedding for a sleeping space that appeals to him and her
Full Story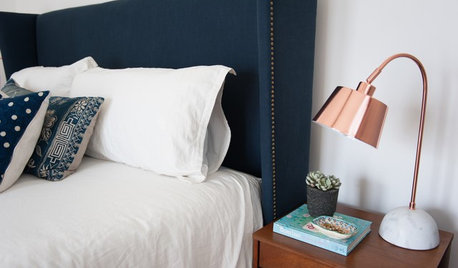
BEDROOMSRoom of the Day: Master Bedroom Makeover on a Lean Budget
Creative use of online retailers helps transform a lackluster room into a light and beautifully finished space
Full Story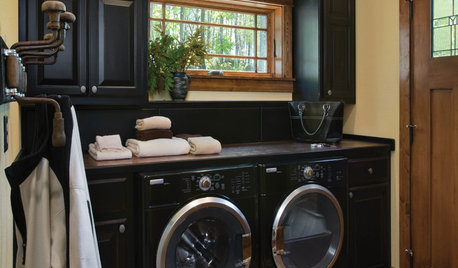
LAUNDRY ROOMSTop 10 Trending Laundry Room Ideas on Houzz
Of all the laundry room photos uploaded to Houzz so far in 2016, these are the most popular. See why
Full Story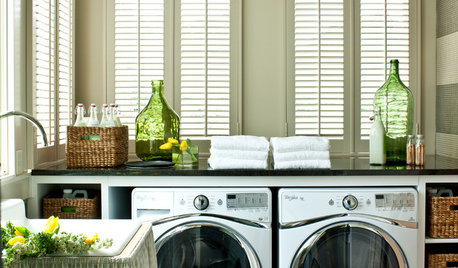
LAUNDRY ROOMSTrending Now: 15 Laundry Rooms Packed With Storage Ideas
Keep this hardworking room tidy with cabinets, baskets, shelves and more
Full Story

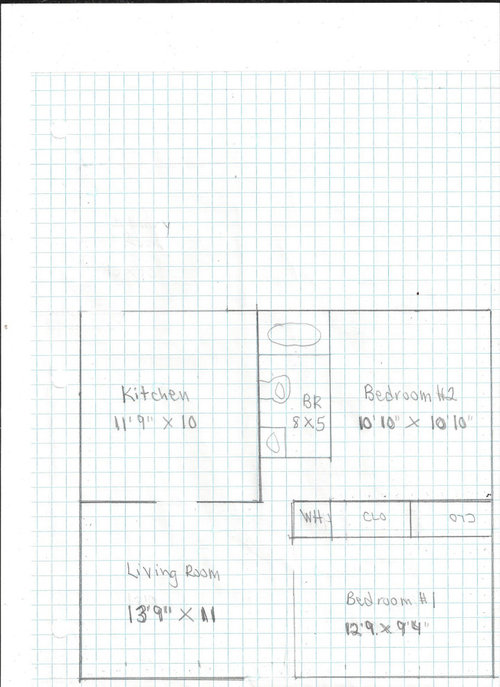
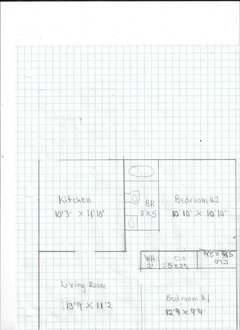
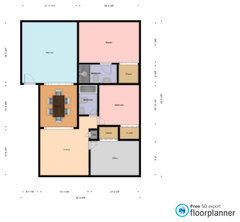





latifolia