Enclosing second story living room to make additional bedroom?
Tiffany Trautman
3 years ago
Featured Answer
Sort by:Oldest
Comments (44)
latifolia
3 years agoflopsycat1
3 years agoRelated Professionals
Soledad Kitchen & Bathroom Designers · Clovis Kitchen & Bathroom Remodelers · Gardner Kitchen & Bathroom Remodelers · Cibolo General Contractors · Jamestown General Contractors · Wheeling General Contractors · South Pasadena Architects & Building Designers · Temple Terrace Furniture & Accessories · Kemp Mill General Contractors · Northfield General Contractors · Schertz General Contractors · Union Hill-Novelty Hill General Contractors · Northbrook Furniture & Accessories · Orcutt Lighting · Gretna Flooring Contractorsdecoenthusiaste
3 years agoCelery. Visualization, Rendering images
3 years agolast modified: 3 years agoCelery. Visualization, Rendering images
3 years agoHALLETT & Co.
3 years agoeverdebz
3 years agohoussaon
3 years agoJudyG Designs
3 years agolast modified: 3 years agoTiffany Trautman
3 years agoshirlpp
3 years agolast modified: 3 years agoTiffany Trautman
3 years agoJudyG Designs
3 years agoBeverlyFLADeziner
3 years agoarcy_gw
3 years agoTiffany Trautman
3 years agoIndecisiveness
3 years agoMe AGirl
3 years agoravensmom13
3 years agoamanda99999
3 years agoTiffany Trautman
3 years agonauna
3 years agoPatricia Colwell Consulting
3 years agogingermom16
3 years agoLizzy L.
3 years agonolanirvana
3 years agoJuneKnow
3 years agobpalace
3 years agolittlebug zone 5 Missouri
3 years agoIg222
3 years agoTiffany Trautman
3 years agoshamindy
3 years agoTiffany Trautman
3 years agoshamindy
3 years agoshamindy
3 years agoshamindy
3 years agoshamindy
3 years agoJo Mader
3 years agoJo Mader
3 years agogreenprincess
3 years agogreenprincess
3 years agobygeorgi
3 years agoHannah
last year
Related Stories

REMODELING GUIDESMovin’ On Up: What to Consider With a Second-Story Addition
Learn how an extra story will change your house and its systems to avoid headaches and extra costs down the road
Full Story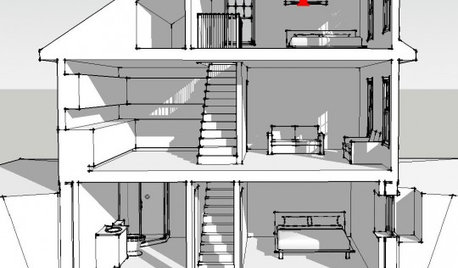
ATTICSMore Living Space: Making Room for Family
8 considerations for remodeling an attic or basement to create additional living space
Full Story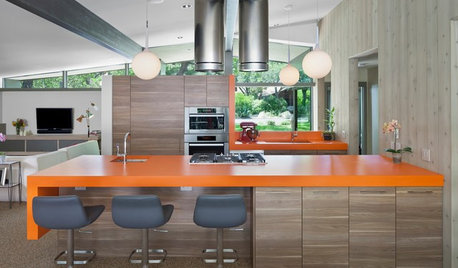
MOST POPULAR8 Ranch House Renovations Make More Room for Living
See how homeowners have updated vintage homes to preserve their charm and make them function beautifully in today’s world
Full Story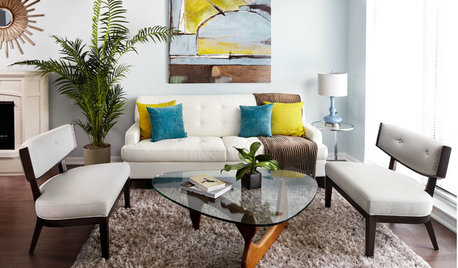
SMALL SPACESHow to Make Your Living Room Look Bigger
Decorating a small living room? These 10 tips will help you make it more beautiful and welcoming
Full Story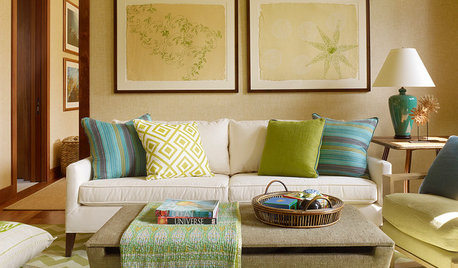
LIVING ROOMSHow to Make Your Living Room More Inviting
Consider these common-sense decorating ideas to make this room more comfortable and cozy
Full Story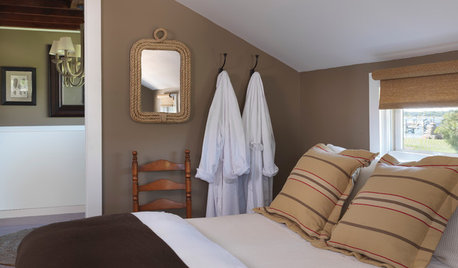
BEDROOMSBedtime Stories: Dress Your Guest Room to Impress
Use this 12-item checklist to make your overnight guests feel like royalty
Full Story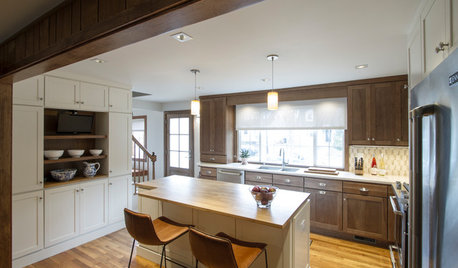
TRANSITIONAL HOMESReworking a Two-Story House for Single-Floor Living
An architect helps his clients redesign their home of more than 50 years to make it comfortable for aging in place
Full Story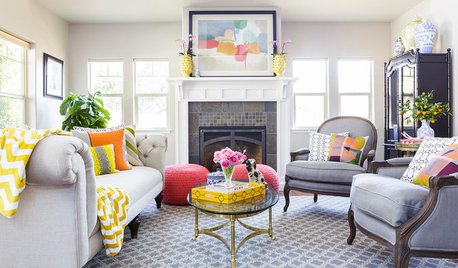
DECORATING GUIDESRoom of the Day: Color Cheers Up a California Living Room
A couple’s eclectic city style brightens a suburban bungalow
Full Story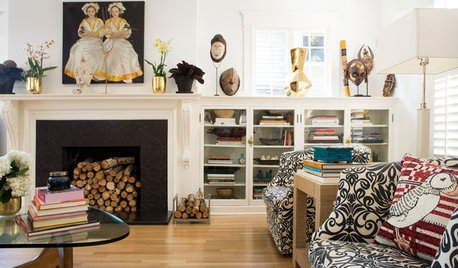
DECORATING GUIDESRoom of the Day: Cherished Objects Personalize a Living Room
A designer decorates with gifts and mementos collected during her family's time abroad
Full Story
THE HARDWORKING HOMERoom of the Day: Multifunctional Living Room With Hidden Secrets
With clever built-ins and concealed storage, a condo living room serves as lounge, library, office and dining area
Full Story

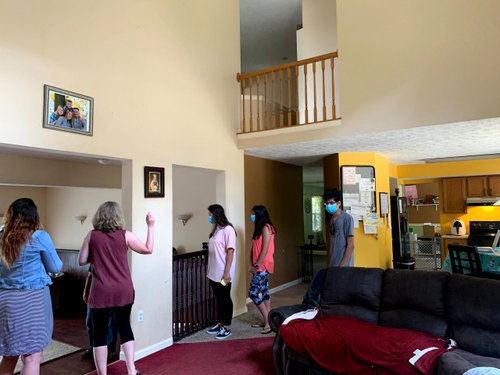






arcy_gw