Privacy trees or hedges along driveway
Kate
3 years ago
Related Stories
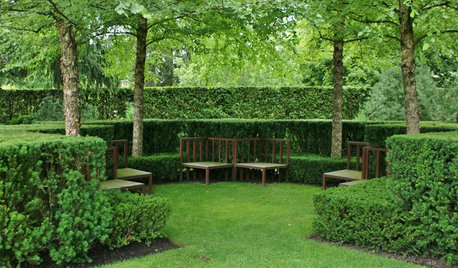
GARDENING GUIDESGrow Your Own Privacy: How to Screen With Plants and Trees
Use living walls to lower your home and garden's exposure while boosting natural beauty in your landscape
Full Story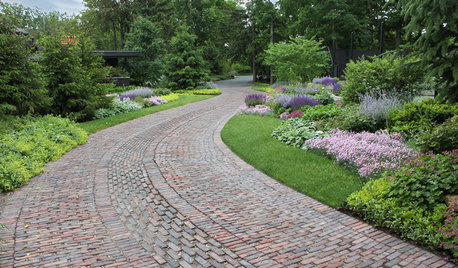
LANDSCAPE DESIGN6 Driveway Looks Take Landscapes Along for the Ride
See how to design a front yard that makes your driveway its own destination
Full Story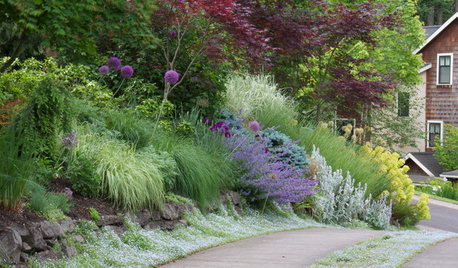
PLANTING IDEASHow to Make Your Driveway Part of Your Garden
Spruce up the borders along your drive to create a welcoming arrival to your home
Full Story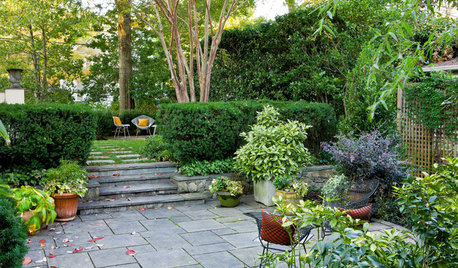
PLANTING IDEAS9 Inspiring Gardens Gain Privacy and Screening With Plants
Boost your privacy outdoors and screen adjacent buildings with planting ideas from these diverse gardens
Full Story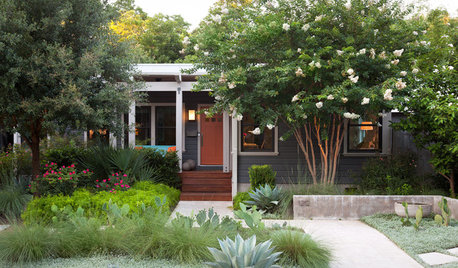
LANDSCAPE DESIGN6 Front Yards That Balance Privacy With Curb Appeal
Selective screens, layered plantings and low walls boost privacy but still keep yards welcoming to neighbors
Full Story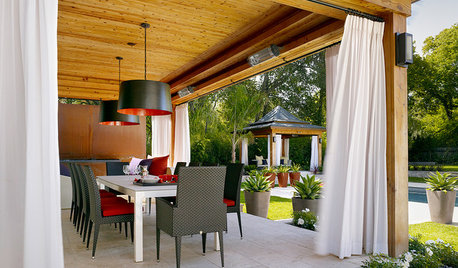
PATIOSGet Backyard Privacy the Subtler, Stylish Way
Why settle for a hulking brick wall when plants, screens and other refined backyard dividers do the job with panache?
Full Story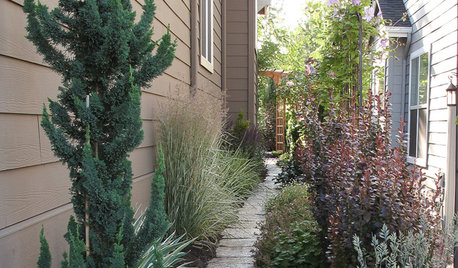
SIDE YARD IDEASNarrow Trees for Tight Garden Spaces
Boost interest in a side yard or another space-challenged area with the fragrance and color of these columnar trees
Full Story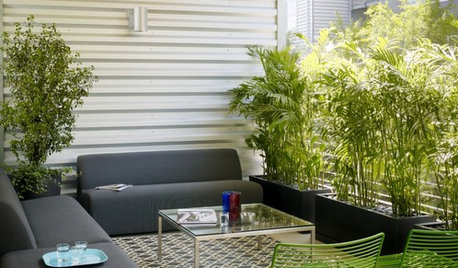
GARDENING AND LANDSCAPINGPrivacy Screening Made Pretty
Craving a secluded escape in your own backyard? Check out these stylish solutions for privacy walls and screens
Full Story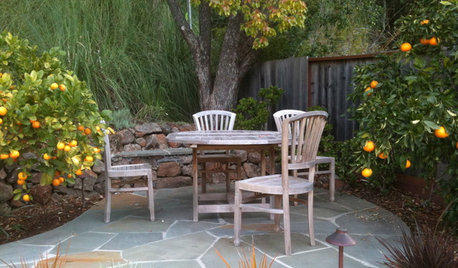
GARDENING AND LANDSCAPINGCrazy for Fruit Trees
Whether a single citrus or a mini apple orchard, even the smallest landscape space can bear deliriously delicious fruit
Full Story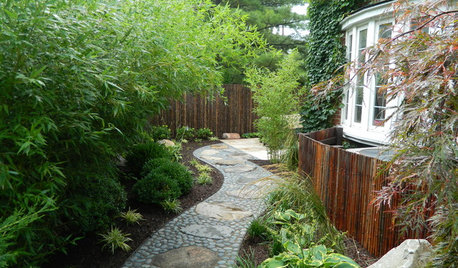
GARDENING AND LANDSCAPINGGrow a Lush Privacy Screen
No need to wait forever for patio privacy the green way. These 10 ideas will get your screening up and running in no time
Full Story





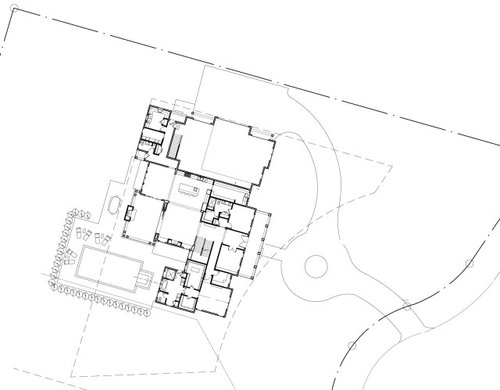
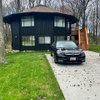

KW PNW Z8
Sabrina Alfin Interiors
Related Professionals
Louisville Landscape Contractors · Matteson Landscape Contractors · Columbia Decks, Patios & Outdoor Enclosures · Frisco Decks, Patios & Outdoor Enclosures · Lake Arrowhead Decks, Patios & Outdoor Enclosures · Plainville Architects & Building Designers · New River Home Builders · Somersworth Home Builders · South Sioux City Home Builders · Auburn General Contractors · Holly Hill General Contractors · Oneida General Contractors · West Whittier-Los Nietos General Contractors · Port Chester Furniture & Accessories · Parkersburg General Contractorsworthy
KateOriginal Author
HALLETT & Co.
KW PNW Z8
KateOriginal Author
anj_p
Mark Bischak, Architect
KateOriginal Author
devonfield
cpartist
KateOriginal Author