Need help furnishing my tiny dining area
Margalo Weber
3 years ago
Featured Answer
Comments (51)
Margalo Weber
3 years agoche11e
3 years agoRelated Professionals
Gainesville Kitchen & Bathroom Designers · Montrose Kitchen & Bathroom Designers · Union City Furniture & Accessories · Arlington General Contractors · Groveton General Contractors · Redding General Contractors · Vermillion General Contractors · West Freehold Cabinets & Cabinetry · Liberty Township Interior Designers & Decorators · Fox Lake Kitchen & Bathroom Designers · Ojus Kitchen & Bathroom Designers · Athens Kitchen & Bathroom Remodelers · Auburn Kitchen & Bathroom Remodelers · Superior Kitchen & Bathroom Remodelers · Toledo Kitchen & Bathroom RemodelersMargalo Weber
3 years agoMargalo Weber
3 years agoDesign Interior South
3 years agoDesign Interior South
3 years agoDesign Interior South
3 years agoDesign Interior South
3 years agoBeth H. :
3 years agoclaire larece
3 years agocomer99
3 years agoclaire larece
3 years agoclaire larece
3 years agoMargalo Weber
3 years agoanjiz
3 years agoanjiz
3 years agoMargalo Weber
3 years agoMargalo Weber
3 years agoMargalo Weber
3 years agoMargalo Weber
3 years agoclaire larece
3 years agoclaire larece
3 years agoclaire larece
3 years agoMargalo Weber
3 years agoclaire larece
3 years agoMargalo Weber
3 years ago
Related Stories
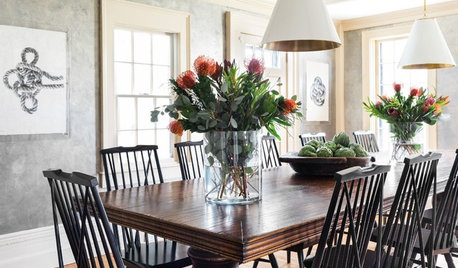
DINING ROOMSTrending: The Most Popular New Dining Areas in Summer 2018
The once-formal room has become a more casual living space
Full Story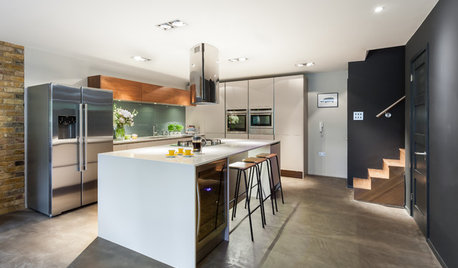
BASEMENTSRoom of the Day: Family Digs In for a Chic New Kitchen and Dining Area
When a homeowner needs to free up kitchen space for her home bakery business, the only way to go is down
Full Story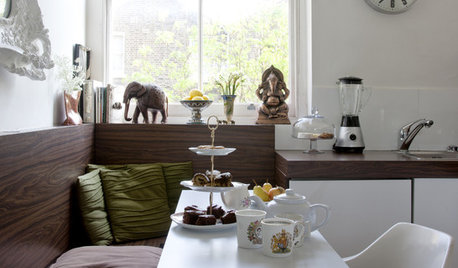
DECORATING GUIDES10 Savvy Ways to Style a Small Dining Area
Bite-size dining spaces don't have to mean scrimping on comfort, eye-catching design or the ability to enertain
Full Story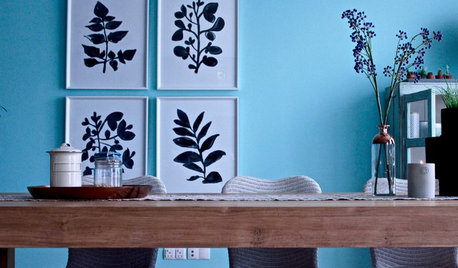
LIVING ROOMSIn Singapore, a Living-Dining Area Bathed in Blue
Beachy shades and natural materials lend a relaxed island feeling to this urban apartment
Full Story
KIDS’ SPACESWho Says a Dining Room Has to Be a Dining Room?
Chucking the builder’s floor plan, a family reassigns rooms to work better for their needs
Full Story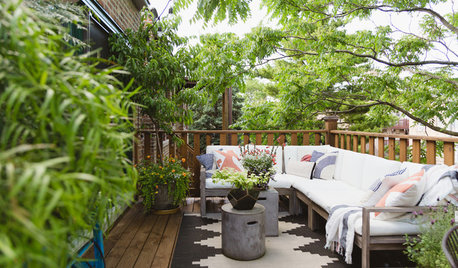
LANDSCAPE DESIGN12 Small-Deck Design Ideas for Outdoor Dining and Lounging
Space-saving layouts, clever furnishing solutions and creative plantings help make the most of these compact areas
Full Story
LIVING ROOMSOpen-Plan Living-Dining Room Blends Old and New
The sunken living area’s groovy corduroy sofa helps sets the tone for this contemporary design in Sydney
Full Story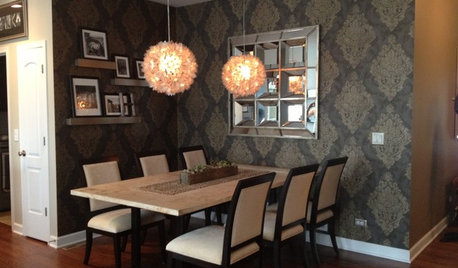
DINING ROOMSInside Houzz: Taking a Dining Space From Plain to Polished
By-the-hour design advice helps a homeowner define a dining area in an open floor plan and give it a decorator look
Full Story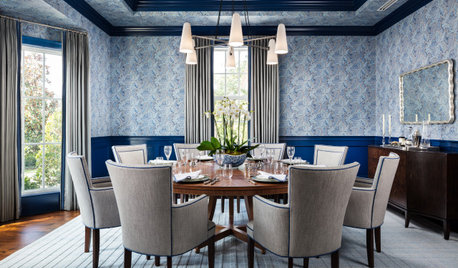
DINING ROOMSNew This Week: 10 Delicious Dining Rooms
See how design professionals use color, pattern, furnishings and lighting to create stylish formal dining areas
Full Story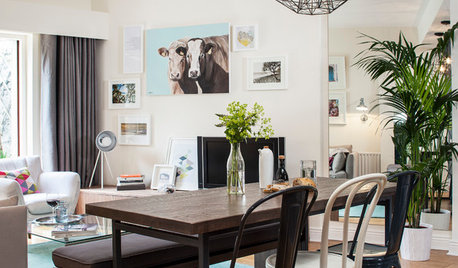
LIVING ROOMSRoom of the Day: Dividing a Living Area to Conquer a Space Challenge
A new layout and scaled-down furnishings fill the ground floor of a compact Dublin house with light and personality
Full StoryMore Discussions







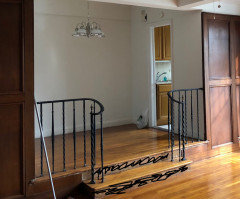



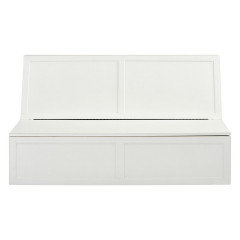
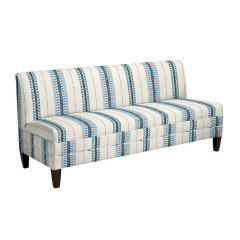

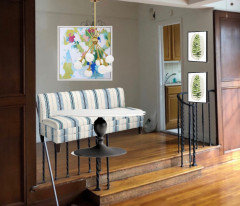

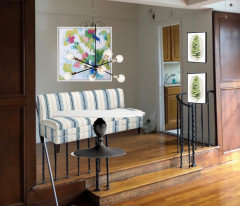
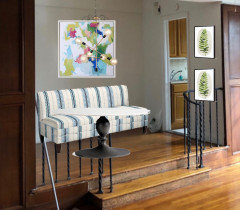
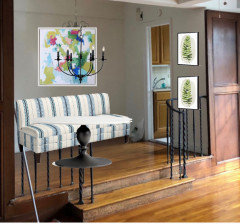
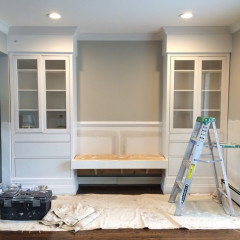
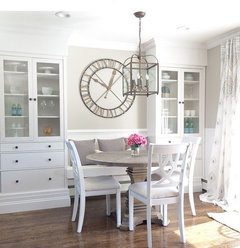
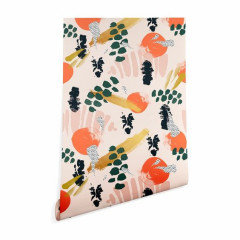
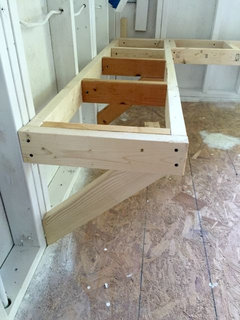
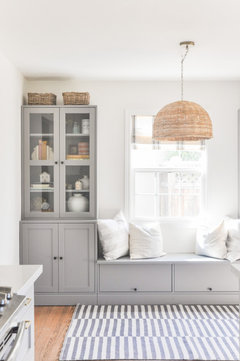
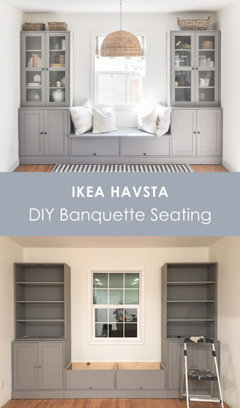

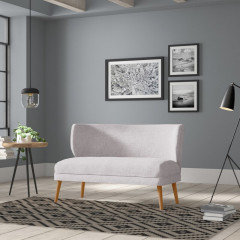
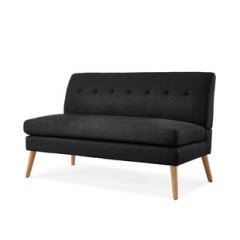

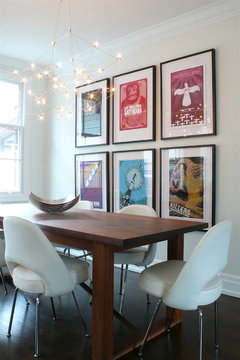

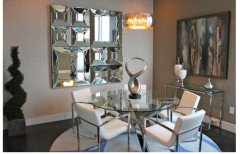
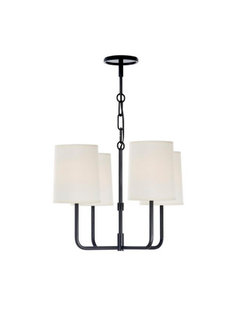

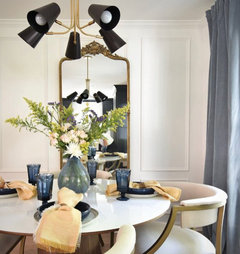
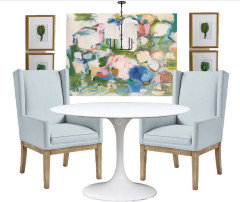
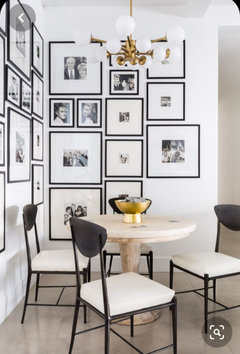

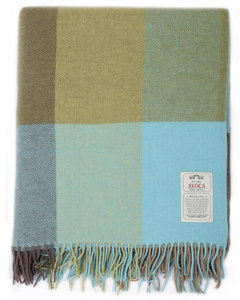
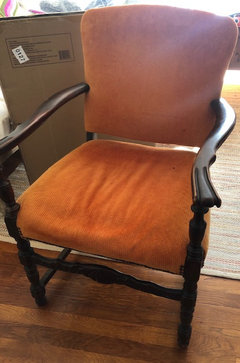
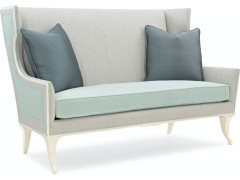
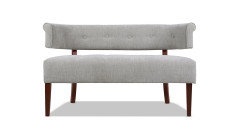
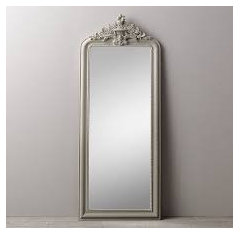

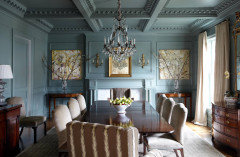
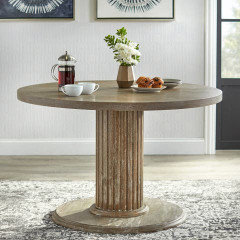

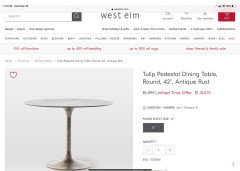


Beth H. :