Help! Frameless shower looks a bit busy!
Susan Helsley
3 years ago
Featured Answer
Comments (24)
millworkman
3 years agoRelated Professionals
Memphis Architects & Building Designers · Ventura Furniture & Accessories · Glenview Furniture & Accessories · Hampton General Contractors · Piedmont Kitchen & Bathroom Designers · North Druid Hills Kitchen & Bathroom Remodelers · Martha Lake Kitchen & Bathroom Remodelers · Vashon Kitchen & Bathroom Remodelers · Culpeper Glass & Shower Door Dealers · East Moline Cabinets & Cabinetry · National City Cabinets & Cabinetry · Tinton Falls Cabinets & Cabinetry · Phelan Cabinets & Cabinetry · East Setauket Window Treatments · Greensboro Window TreatmentsSusan Helsley
3 years agoGiselle Cabrera
3 years agojust_janni
3 years agochispa
3 years agosteelgirl065
3 years agomillworkman
3 years agofelizlady
3 years agomillworkman
3 years agoPatricia Colwell Consulting
3 years agolast modified: 3 years agoSusan Helsley
3 years agoSusan Helsley
3 years agoCeladon
3 years agolast modified: 3 years agocetb
3 years agocetb
3 years agoSusan Helsley
3 years agoSammy
3 years agoSusan Helsley
3 years agoSharon Brindley Designs
3 years agoSusan Helsley
3 years agoSharon Brindley Designs
3 years agoSusan Helsley
3 years agoSharon Brindley Designs
3 years ago
Related Stories
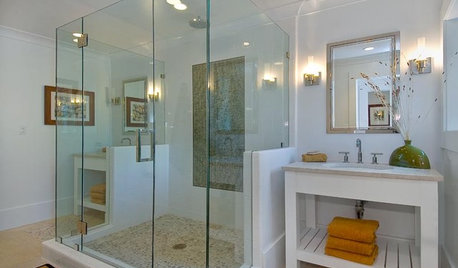
BATHROOM DESIGNExpert Talk: Frameless Showers Get Show of Support
Professional designers explain how frameless shower doors boosted the look or function of 12 bathrooms
Full Story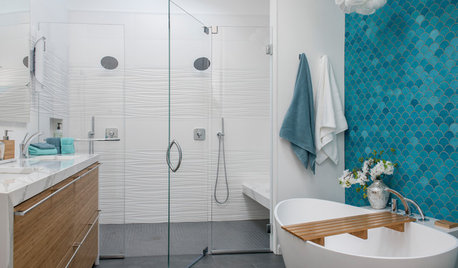
BATHROOM DESIGNDesigners Share 5 Stellar Looks for Showers
Large-format tile, matte black fixtures and frameless doors are among the features these pros love to use in showers
Full Story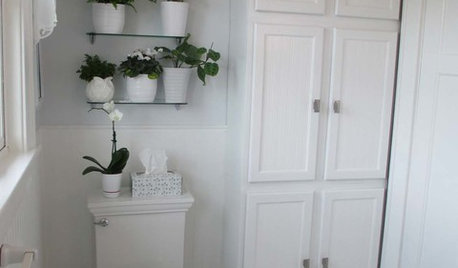
BATHROOM MAKEOVERSReader Bathroom: A New Shower and a Spa Look for $6,100 in Iowa
Over the course of 8 years and 2 renovations, a couple turn their dated bathroom into a relaxing and uplifting space
Full Story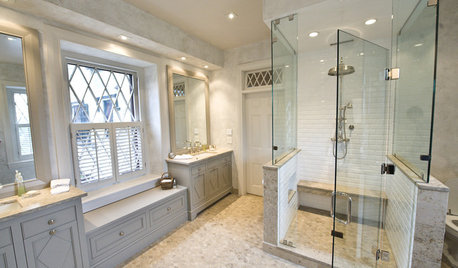
WINDOWSDiamond Muntins Help Windows Look Sharp
As the real deal or a decorative grille, diamond window muntins show attention to detail and add traditional flair
Full Story
BATHROOM DESIGNShower Curtain or Shower Door?
Find out which option is the ideal partner for your shower-bath combo
Full Story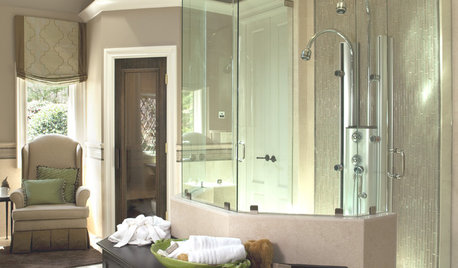
SHOWERS10 Stylish Options for Shower Enclosures
One look at these showers with glass block, frameless glass, tile and more, and you may never settle for a basic brass frame again
Full Story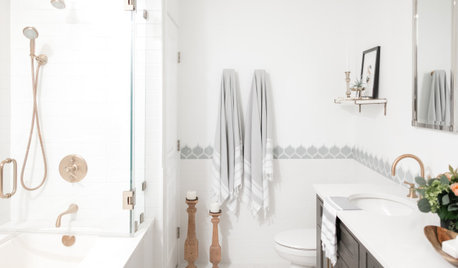
BATHROOM MAKEOVERSBathroom of the Week: Bright and Stylish With a Roomy Shower-Tub
A designer helps a Chicago condo owner lighten her dark master bath with an updated layout and a fresh, clean look
Full Story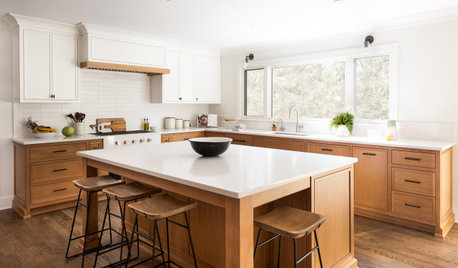
KITCHEN MAKEOVERSKitchen of the Week: White and Wood for a Busy Family of 5
A designer helps a New Jersey couple create a brighter and more efficient space for their active lifestyle
Full Story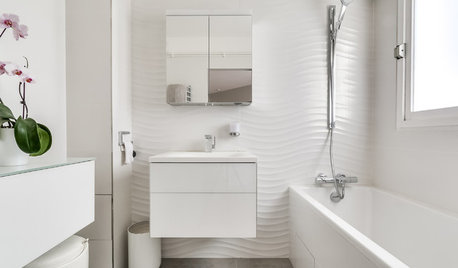
BATHROOM DESIGN12 Ways to Make Any Bathroom Look Bigger
These designer tricks can help you expand your space without moving any walls
Full StoryMore Discussions






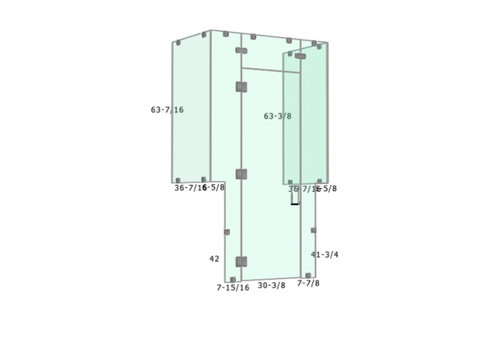




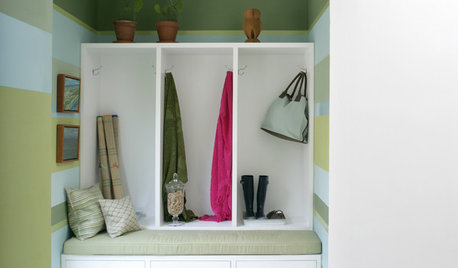




Mint tile Minneapolis