Rectangle or neo-angle corner shower for our small bathroom remodel?!
Mellaf84
3 years ago
last modified: 3 years ago
Featured Answer
Sort by:Oldest
Comments (24)
Mellaf84
3 years agoRelated Professionals
Newington Kitchen & Bathroom Designers · Rochester Furniture & Accessories · Rockville Furniture & Accessories · Alpharetta Furniture & Accessories · North New Hyde Park General Contractors · Everett General Contractors · Groveton General Contractors · Valley Stream General Contractors · Cleveland Flooring Contractors · Miami Flooring Contractors · Randolph Flooring Contractors · Piedmont Kitchen & Bathroom Designers · Charlottesville Kitchen & Bathroom Remodelers · Aspen Hill Cabinets & Cabinetry · La Jolla Window TreatmentsMellaf84
3 years agoMellaf84
3 years agodecoenthusiaste
3 years agoclaire larece
3 years agoMellaf84
3 years agoMellaf84
3 years agoclaire larece
3 years agodecoenthusiaste
3 years agoMellaf84
3 years agoMellaf84
3 years agoacm
3 years agoacm
3 years agoMellaf84
3 years agoMellaf84
3 years agoMellaf84
3 years ago
Related Stories
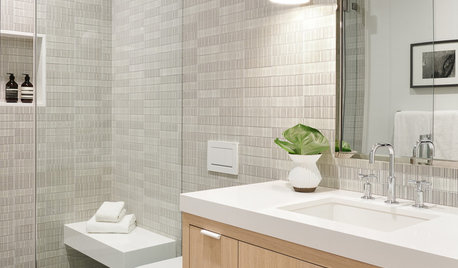
MOST POPULAR10 Stylish Small Bathrooms With Walk-In Showers
Get inspired by this collection of compact bathrooms that make a splash with standout design details
Full Story
BATHROOM COLOR8 Ways to Spruce Up an Older Bathroom (Without Remodeling)
Mint tiles got you feeling blue? Don’t demolish — distract the eye by updating small details
Full Story
REMODELING GUIDESBathroom Workbook: How Much Does a Bathroom Remodel Cost?
Learn what features to expect for $3,000 to $100,000-plus, to help you plan your bathroom remodel
Full Story
BATHROOM DESIGN10 Things to Consider Before Remodeling Your Bathroom
A designer shares her tips for your bathroom renovation
Full Story
BATHROOM DESIGN14 Design Tips to Know Before Remodeling Your Bathroom
Learn a few tried and true design tricks to prevent headaches during your next bathroom project
Full Story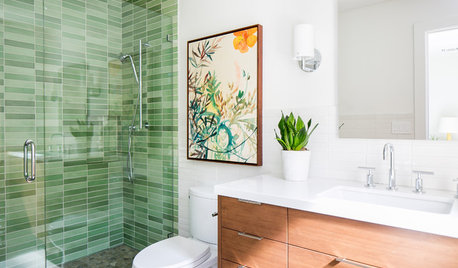
BATHROOM DESIGNTry These Bathroom Remodeling Ideas to Make Cleaning Easier
These fixtures, features and materials will save you time when it comes to keeping your bathroom sparkling
Full Story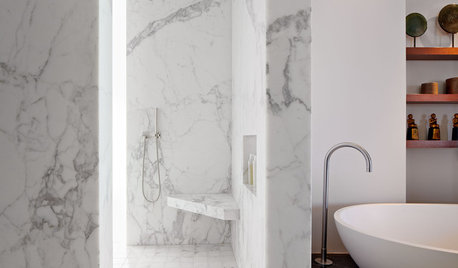
BATHROOM DESIGN14 Great Ways to Design Corners in the Bathroom
Don't let your bathroom corners be a washout. Shelves, fixtures and even furniture can help them realize their full potential
Full Story
BATHROOM DESIGNHouzz Call: Have a Beautiful Small Bathroom? We Want to See It!
Corner sinks, floating vanities and tiny shelves — show us how you’ve made the most of a compact bathroom
Full Story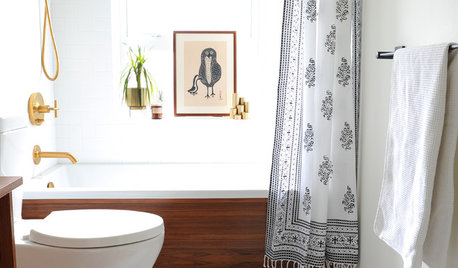
BATHROOM DESIGNBefore and After: 9 Small-Bathroom Makeovers That Wow
Ready to remodel? Get inspired by these bathroom projects that come in at less than 60 square feet
Full Story
REMODELING GUIDESBathroom Remodel Insight: A Houzz Survey Reveals Homeowners’ Plans
Tub or shower? What finish for your fixtures? Find out what bathroom features are popular — and the differences by age group
Full StorySponsored
More Discussions






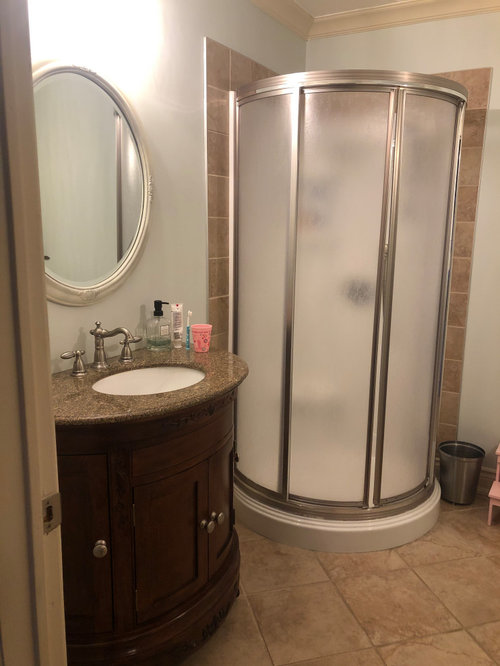

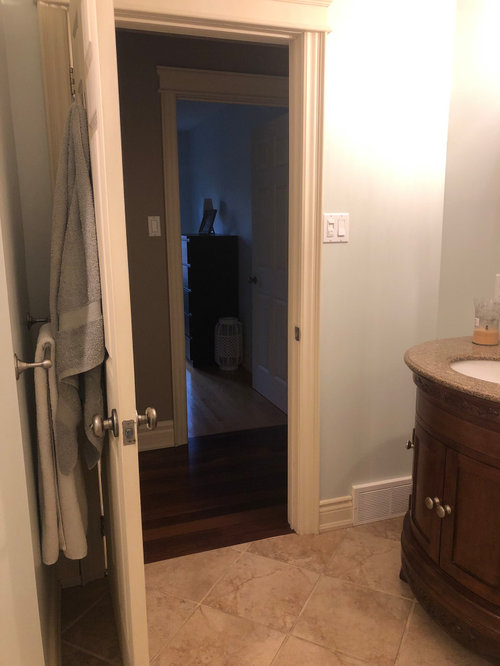


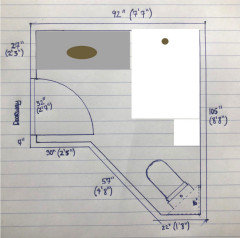
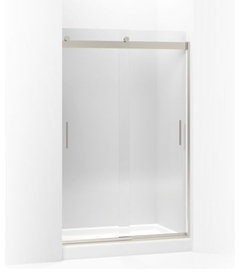



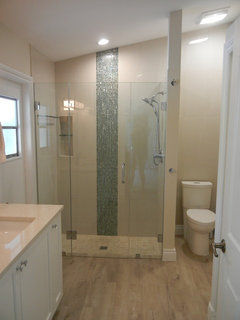
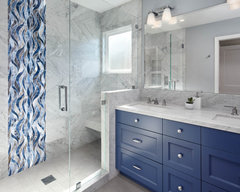
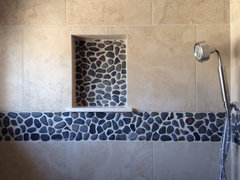
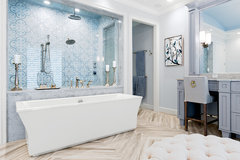
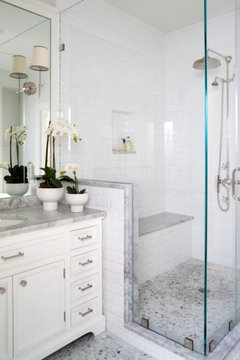
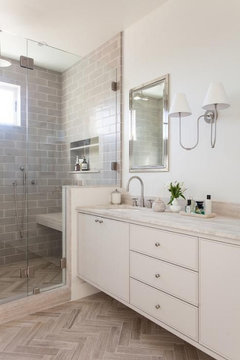
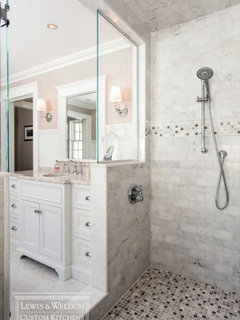
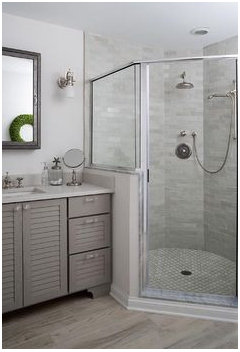


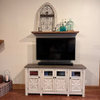



ProSource Memphis