Help Decorating Our New House in England
seattlegirl
3 years ago
last modified: 3 years ago
Featured Answer
Sort by:Oldest
Comments (17)
BeverlyFLADeziner
3 years agoseattlegirl
3 years agoRelated Professionals
Clive Architects & Building Designers · Green Bay General Contractors · North Highlands General Contractors · Corona Custom Closet Designers · Ft Washington Custom Closet Designers · Whitman Interior Designers & Decorators · Lomita Home Builders · Parsippany Carpenters · Queens Interior Designers & Decorators · Milwaukee Furniture & Accessories · Hoffman Estates Furniture & Accessories · Robbinsdale Furniture & Accessories · Folsom Custom Artists · Arden-Arcade Window Treatments · New Baltimore Window TreatmentsPaul NY 5b-6a
3 years agoseattlegirl
3 years agoseattlegirl
3 years agoPaul NY 5b-6a
3 years agolast modified: 3 years agolizziesma
3 years agoseattlegirl
3 years agoseattlegirl
3 years agoseattlegirl
3 years agoseattlegirl
3 years agoer612
3 years agoseattlegirl
3 years agoseattlegirl
3 years agoNewideas
3 years agoseattlegirl
3 years ago
Related Stories
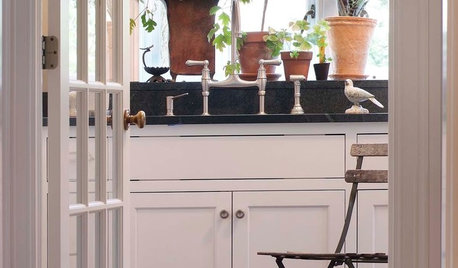
HEALTHY HOMEDecorate With Intention: Let Your House Help You De-Stress
Break free of automatic TV time and learn how to really unwind and recharge with these easy ideas that don't cost a dime
Full Story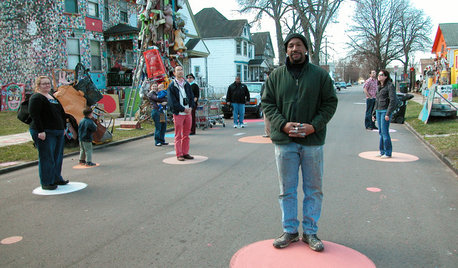
FUN HOUZZDecorated Houses Help Save a Detroit Neighborhood
Art's a start for an inner-city community working to stave off urban blight and kindle a renaissance
Full Story
COLORPick-a-Paint Help: How to Create a Whole-House Color Palette
Don't be daunted. With these strategies, building a cohesive palette for your entire home is less difficult than it seems
Full Story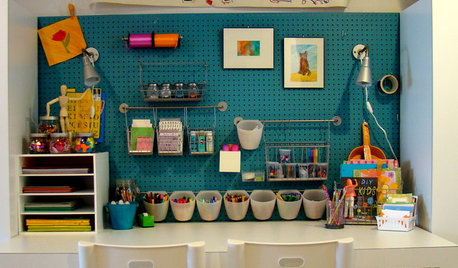
DECORATING GUIDESDecorating for Children: How Your House Can Support Creative Play
When you encourage kids to use their imagination, you help them learn problem solving, relationship building and creativity
Full Story
SELLING YOUR HOUSE10 Tricks to Help Your Bathroom Sell Your House
As with the kitchen, the bathroom is always a high priority for home buyers. Here’s how to showcase your bathroom so it looks its best
Full Story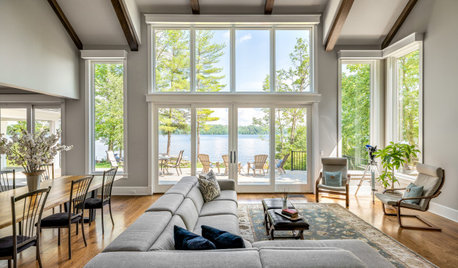
DECORATING GUIDESCould a Mission Statement Help Your House?
Identify your home’s purpose and style to make everything from choosing paint colors to buying a new home easier
Full Story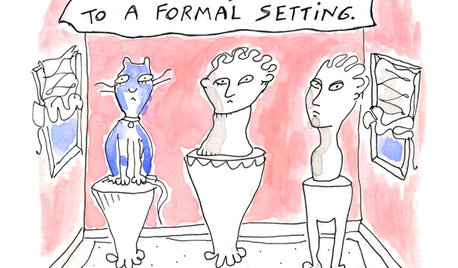
MOST POPULAR7 Ways Cats Help You Decorate
Furry felines add to our decor in so many ways. These just scratch the surface
Full Story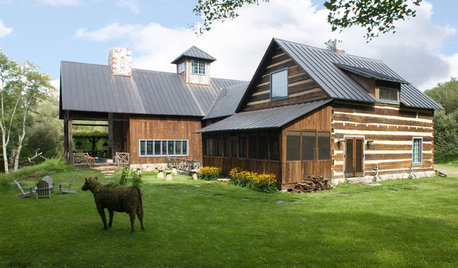
LIFEThe Polite House: Do I Have to Display Decor Given to Me as a Gift?
Etiquette columnist Lizzie Post tackles the challenge of accepting and displaying home decor gifts from frequent visitors
Full Story
DECORATING GUIDESDecorate With Intention: Helping Your TV Blend In
Somewhere between hiding the tube in a cabinet and letting it rule the room are these 11 creative solutions
Full Story
MOST POPULAR9 Real Ways You Can Help After a House Fire
Suggestions from someone who lost her home to fire — and experienced the staggering generosity of community
Full Story





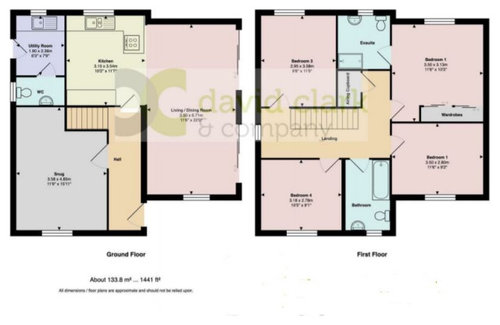
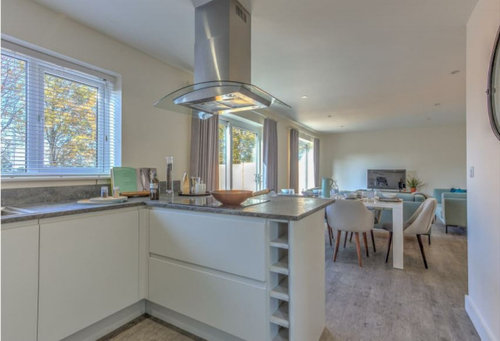

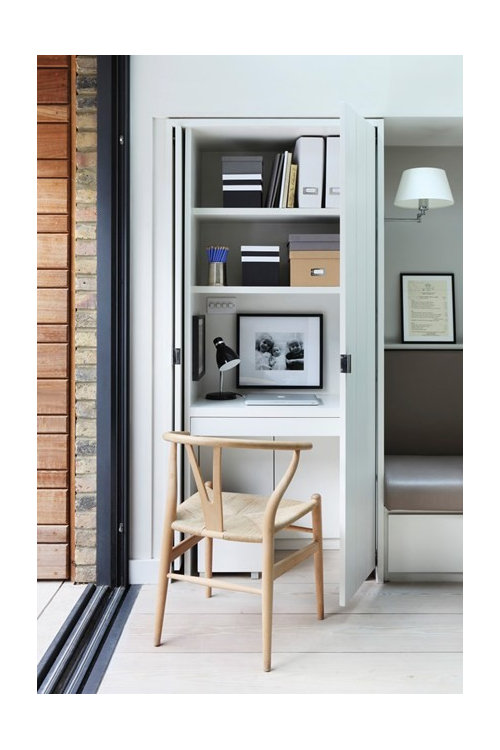

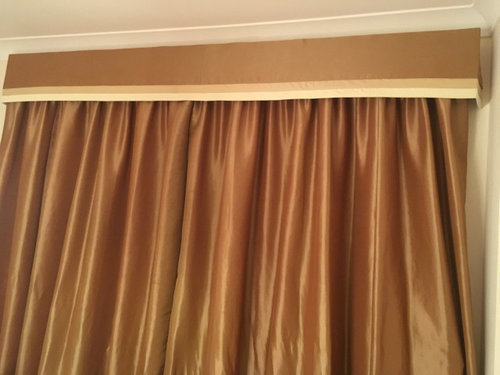
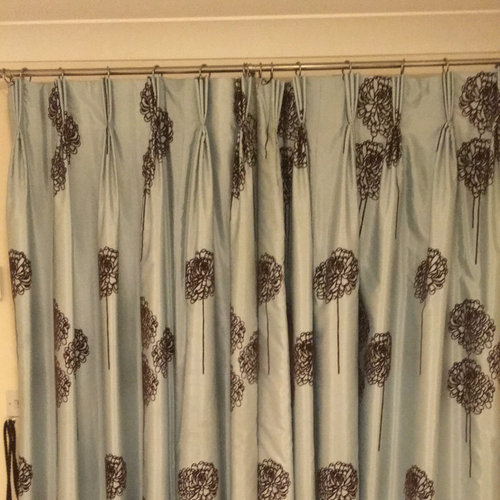



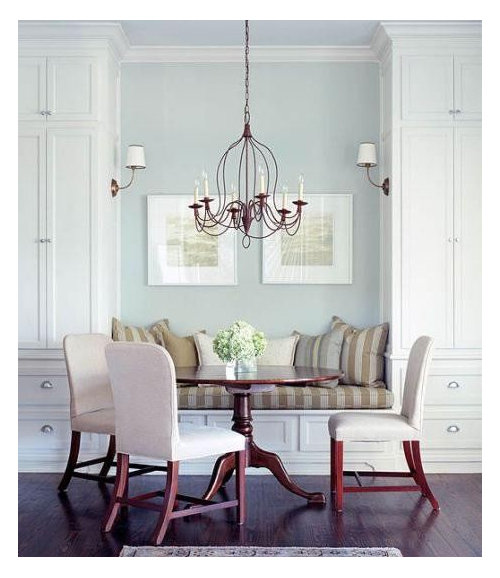

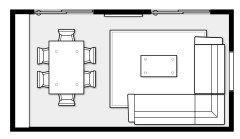
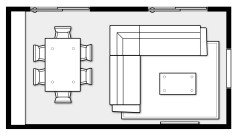
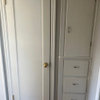
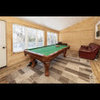
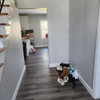
BeverlyFLADeziner