Designers - combine 5 kitchen cabinet door styles?
Ann Lane
3 years ago
Featured Answer
Comments (49)
RBIC HOME
3 years agolast modified: 3 years agoPatricia Colwell Consulting
3 years agoRelated Professionals
View Park-Windsor Hills Interior Designers & Decorators · Palmetto Estates Kitchen & Bathroom Designers · Champlin Furniture & Accessories · Glenview Furniture & Accessories · Hoboken Furniture & Accessories · La Mirada Furniture & Accessories · San Juan Capistrano Furniture & Accessories · New Hope Furniture & Accessories · De Luz General Contractors · Ken Caryl General Contractors · Mashpee General Contractors · Pico Rivera General Contractors · Signal Hill General Contractors · Springboro General Contractors · Security-Widefield General ContractorsMolly D. Zone4B
3 years agoceilsan32
3 years agoMrs Pete
3 years agofelizlady
3 years agoAnn Lane
3 years agobtydrvn
3 years agoAnn Lane
3 years agoHU-187528210
3 years agobtydrvn
3 years agotedbixby
3 years agoAnn Lane
3 years agoclaire larece
3 years agoAnn Lane
3 years agotedbixby
3 years agoclaire larece
3 years agobtydrvn
3 years agojck910
3 years agothinkdesignlive
3 years agoarcy_gw
3 years agothinkdesignlive
3 years agothinkdesignlive
3 years agotozmo1
3 years agoLidia
3 years agotedbixby
3 years agothinkdesignlive
3 years agoAnn Lane
3 years agotedbixby
3 years agotedbixby
3 years agothinkdesignlive
3 years agolast modified: 3 years agoHU-187528210
3 years agoHU-187528210
3 years agoMars SC Zone 8b Mars
3 years agoHU-187528210
3 years agoMars SC Zone 8b Mars
3 years agolast modified: 3 years agoMars SC Zone 8b Mars
3 years agoMars SC Zone 8b Mars
3 years agoHU-187528210
3 years agoAnn Lane
3 years agotedbixby
3 years agoHU-187528210
3 years agotedbixby
3 years agoAnn Lane
3 years agoclaire larece
3 years ago
Related Stories
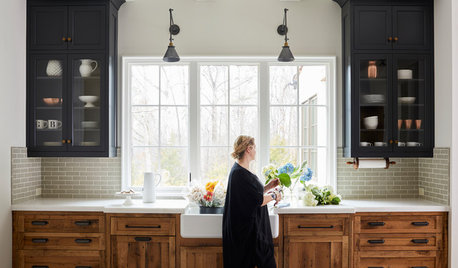
KITCHEN DESIGN5 Farmhouse-Style Kitchens With Wood Cabinets
Oak, Brazilian mahogany and conifer woods bring warmth and character to these kitchens
Full Story
KITCHEN DESIGNPopular Cabinet Door Styles for Kitchens of All Kinds
Let our mini guide help you choose the right kitchen door style
Full Story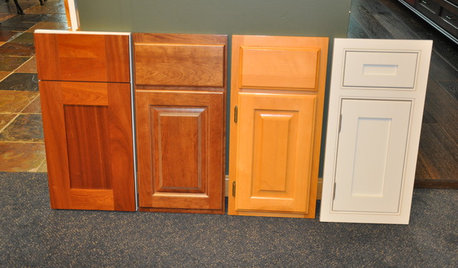
KITCHEN CABINETSLearn the Lingo of Kitchen Cabinet Door Styles
Understand door types, materials and cabinet face construction to make the right choice when you shop
Full Story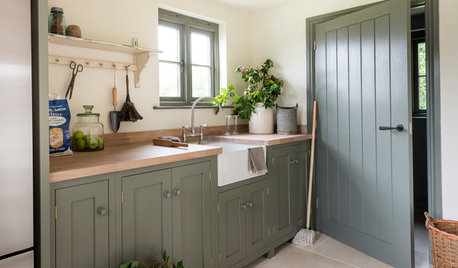
KITCHEN DESIGNShaker Style: 5 Details to Introduce to Any Style of Kitchen
Whether your taste leans contemporary, country, rustic or Victorian, these Shaker details can add beauty and function
Full Story
INSIDE HOUZZTop Kitchen and Cabinet Styles in Kitchen Remodels
Transitional is the No. 1 kitchen style and Shaker leads for cabinets, the 2019 U.S. Houzz Kitchen Trends Study finds
Full Story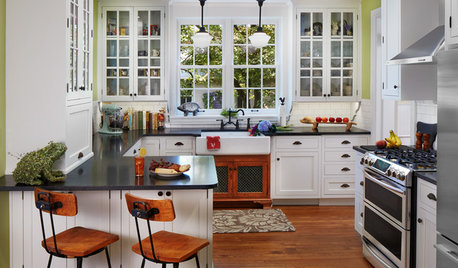
KITCHEN MAKEOVERSBefore and After: Glass-Front Cabinets Set This Kitchen’s Style
Beautiful cabinetry, mullioned windows and richly refinished floors refresh the kitchen in an 1879 Pennsylvania home
Full Story
KITCHEN CABINETSA Kitchen Designer’s Top 10 Cabinet Solutions
An expert reveals how her favorite kitchen cabinets on Houzz tackle common storage problems
Full Story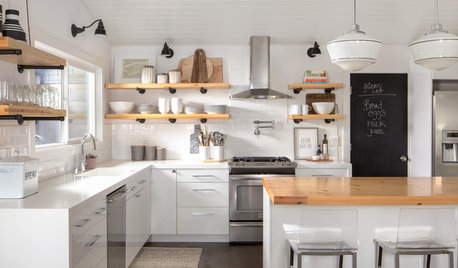
KITCHEN CABINETSWhy I Combined Open Shelves and Cabinets in My Kitchen Remodel
A designer and her builder husband opt for two styles of storage. She offers advice, how-tos and cost info
Full Story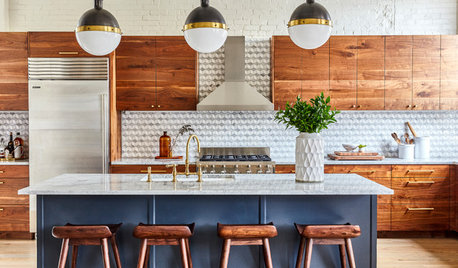
KITCHEN DESIGNSee 1 Kitchen Style With 5 Different Woods
These transitional-style kitchens show off the beauty of white oak, walnut, cherry and more
Full Story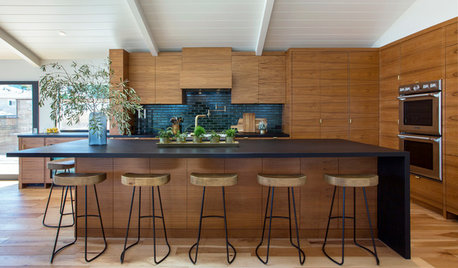
KITCHEN DESIGNSee How 1 Kitchen Style Works With 5 Types of Wood
These contemporary kitchens show off the beauty of red oak, teak, apple wood and more
Full StorySponsored
Your Custom Bath Designers & Remodelers in Columbus I 10X Best Houzz
More Discussions







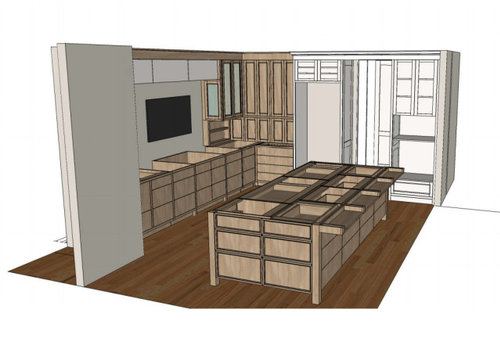
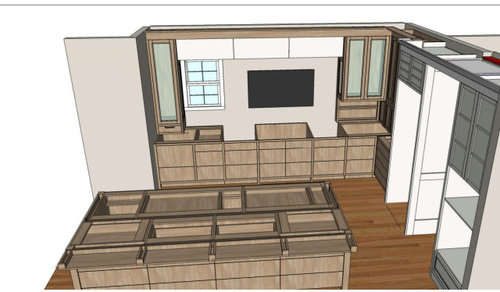
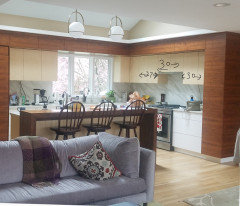
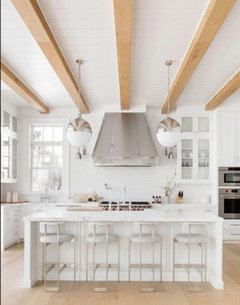

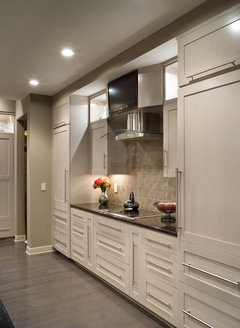


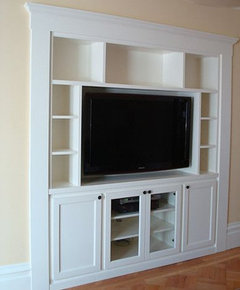


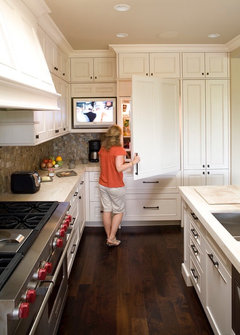





anjiz