Where would you place the fridge in this kitchen?
sam lee
3 years ago
Featured Answer
Sort by:Oldest
Comments (73)
sam lee
3 years agoRelated Professionals
Oak Hill Architects & Building Designers · Saint James Architects & Building Designers · Brownsville Kitchen & Bathroom Designers · Four Corners Kitchen & Bathroom Designers · Hammond Kitchen & Bathroom Designers · Pleasanton Kitchen & Bathroom Designers · Genova Furniture & Accessories · Aberdeen General Contractors · Erie General Contractors · Everett General Contractors · Lake Zurich Furniture & Accessories · Haslett Kitchen & Bathroom Designers · Southbridge Kitchen & Bathroom Designers · Deerfield Beach Kitchen & Bathroom Remodelers · Whitney Cabinets & Cabinetrysam lee
3 years agosam lee
3 years agosam lee
3 years agolast modified: 3 years agosam lee
3 years agosam lee
3 years agosam lee
3 years agothinkdesignlive
3 years agothinkdesignlive
3 years agofelizlady
3 years agoHU-187528210
3 years agosam lee
3 years agosam lee
3 years agoanjiz
3 years agoTrem Wills
3 years agosam lee
3 years agosam lee
3 years agohoussaon
3 years agosam lee
3 years agoDesign Girl
3 years agodecoenthusiaste
3 years agosam lee
3 years agosam lee
3 years agoDesign Girl
3 years agolast modified: 3 years agodecoenthusiaste
3 years agosam lee
3 years agosam lee
3 years agodecoenthusiaste
3 years agohoussaon
3 years agosam lee
3 years agolast modified: 3 years agosam lee
3 years agolast modified: 3 years agoMDLN
3 years agosam lee
3 years agosam lee
3 years agosam lee
3 years agosam lee
3 years agohoussaon
3 years agosam lee
3 years agosam lee
3 years agosam lee
3 years agothinkdesignlive
3 years agothinkdesignlive
3 years agolast modified: 3 years agosam lee
3 years ago
Related Stories
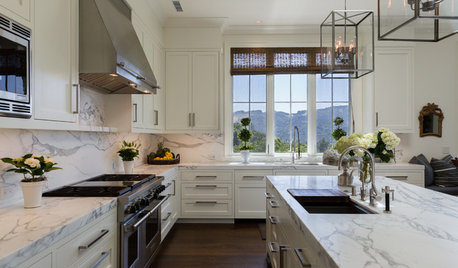
KITCHEN DESIGNWhere to Place Your Kitchen Cabinetry Hardware
Does it go in the middle of the drawer, on the edge or nowhere at all? Get advice on positioning knobs and pulls
Full Story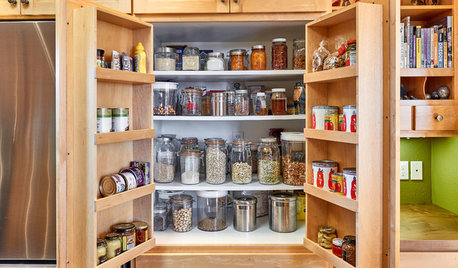
KITCHEN MAKEOVERSThis Kitchen’s Custom Storage Has a Place for Everything
An architect helps Oregon homeowners remodel their kitchen and make their storage more functional for the long term
Full Story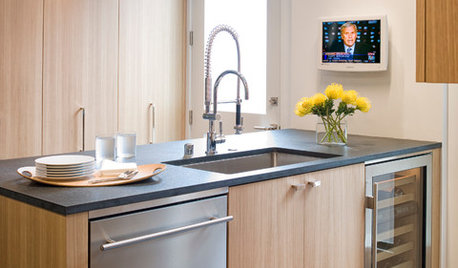
KITCHEN DESIGNFine Thing: A Wine Fridge Right Where You Want It
Chill your collection: No wine cellar or tasting room required
Full Story
KITCHEN APPLIANCES9 Places to Put the Microwave in Your Kitchen
See the pros and cons of locating your microwave above, below and beyond the counter
Full Story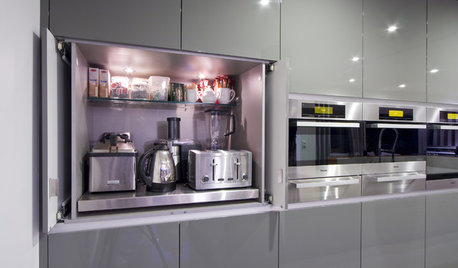
KITCHEN DESIGNThe Best Places to Stash Small Kitchen Appliances
Tucked-away places like nooks, pantries and dedicated cabinets keep your kitchen gadgets handy but out of the way
Full Story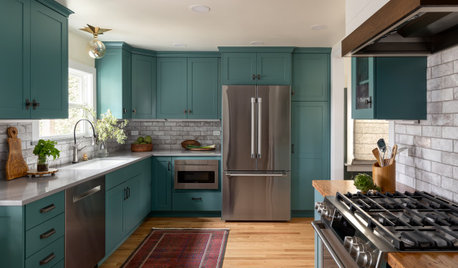
KITCHEN LAYOUTSWhere to Put the Dishwasher in Your Kitchen
Use this comprehensive guide to think about the best and most practical location for this kitchen appliance
Full Story
KITCHEN DESIGNWhere Should You Put the Kitchen Sink?
Facing a window or your guests? In a corner or near the dishwasher? Here’s how to find the right location for your sink
Full Story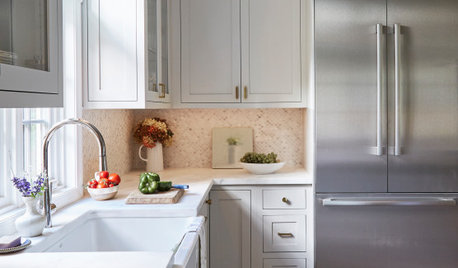
CLEANINGThe 8 Germiest Places in Your Kitchen
Learn the top hot spots for bacteria in your kitchen and what to do about them
Full Story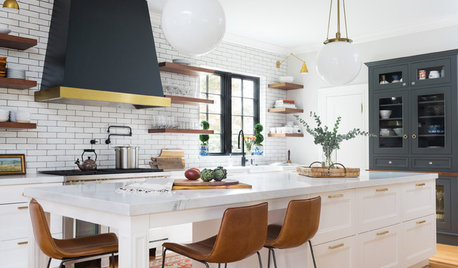
KITCHEN STORAGEWhere to Hang Open Shelves in the Kitchen
Consider these locations for letting in natural light, dealing with a tricky corner and more
Full Story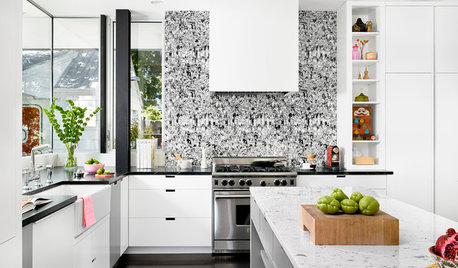
WALL TREATMENTSKitchen Confidential: 13 Places to Hang Wallpaper
Whether it’s on an accent wall or affixed to an island, wallpaper can make a big impact on the look of your kitchen
Full Story





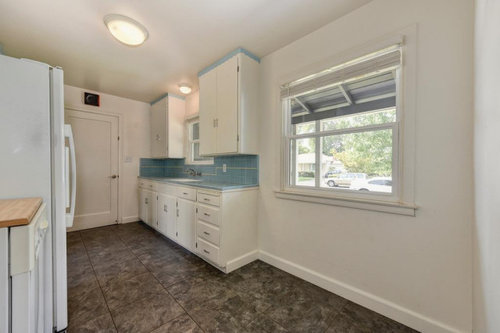
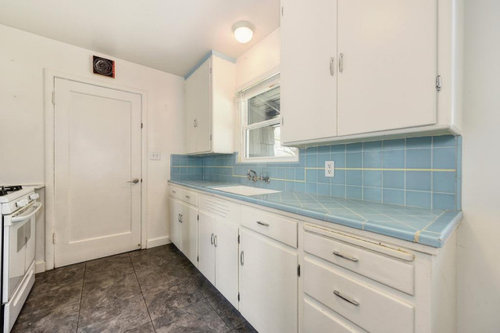


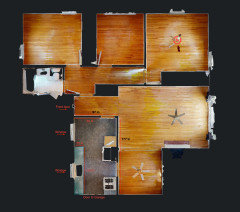
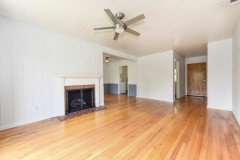
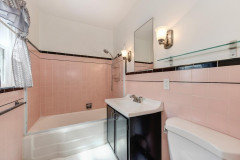


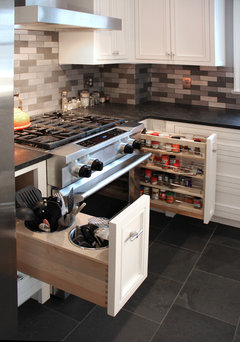
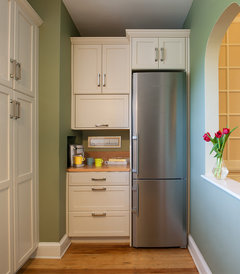
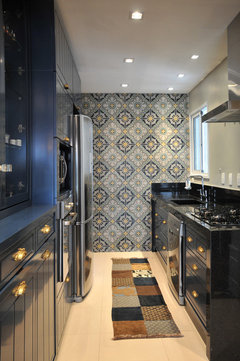

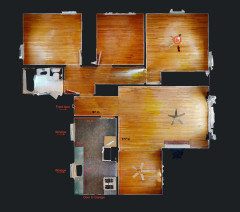
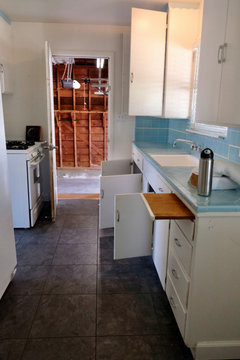

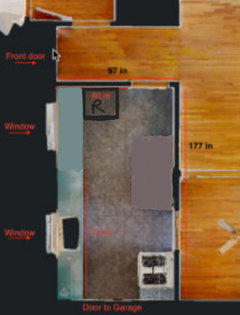
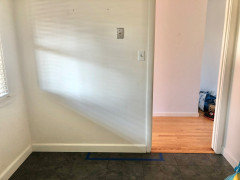
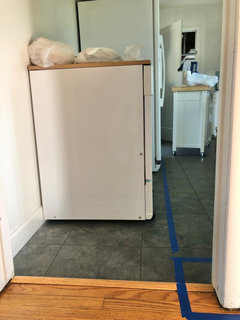
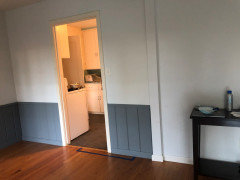
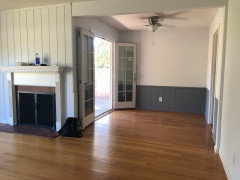



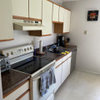
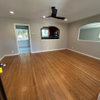
houssaon