Need help with lighting in dining room open to entryway.
leazilee
3 years ago
last modified: 3 years ago
Featured Answer
Sort by:Oldest
Comments (17)
Related Professionals
Barstow Interior Designers & Decorators · Kearny Furniture & Accessories · Red Bank Lighting · Carlsbad Furniture & Accessories · Norwalk Furniture & Accessories · Hobart Decks, Patios & Outdoor Enclosures · Lacey Decks, Patios & Outdoor Enclosures · Bayshore Gardens Architects & Building Designers · Four Corners Architects & Building Designers · El Sobrante Kitchen & Bathroom Designers · Winton Kitchen & Bathroom Designers · Houston Furniture & Accessories · Sahuarita Furniture & Accessories · Livermore General Contractors · Mountlake Terrace General Contractorsdecoenthusiaste
3 years agolast modified: 3 years agoAbbyJoy
3 years agoleazilee
3 years agolast modified: 3 years agoleazilee
3 years agoJudyG Designs
3 years agolast modified: 3 years agoleazilee
3 years agoleazilee
3 years agoleazilee
3 years agoleazilee
3 years agoleazilee
3 years agolast modified: 3 years ago
Related Stories

SMALL HOMESRoom of the Day: Living-Dining Room Redo Helps a Client Begin to Heal
After a tragic loss, a woman sets out on the road to recovery by improving her condo
Full Story
REMODELING GUIDESRoom of the Day: Antiques Help a Dining Room Grow Up
Artfully distressed pieces and elegant colors take a formerly child-focused space into sophisticated territory
Full Story
LIVING ROOMSOpen-Plan Living-Dining Room Blends Old and New
The sunken living area’s groovy corduroy sofa helps sets the tone for this contemporary design in Sydney
Full Story
KIDS’ SPACESWho Says a Dining Room Has to Be a Dining Room?
Chucking the builder’s floor plan, a family reassigns rooms to work better for their needs
Full Story
ROOM OF THE DAYRoom of the Day: Right-Scaled Furniture Opens Up a Tight Living Room
Smaller, more proportionally fitting furniture, a cooler paint color and better window treatments help bring life to a limiting layout
Full Story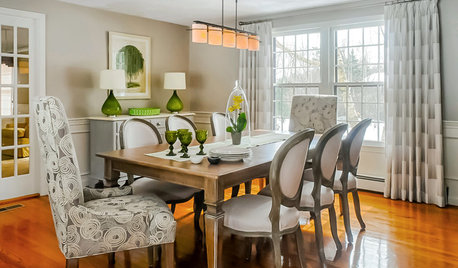
DINING ROOMSRoom of the Day: Grown-Up Style in a Family Dining Room
Easy-care fabrics, a lighter color palette and a great furniture save help a Boston-area family get the transitional look they were after
Full Story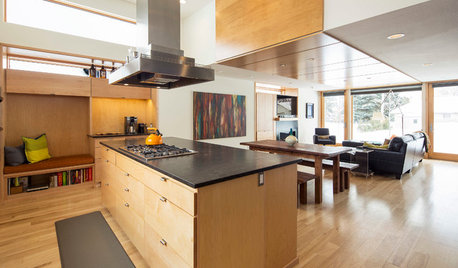
ROOM OF THE DAYRoom of the Day: Light-Toned Wood Connects a Bright New Great Room
A smart solution opens up a compartmentalized home and creates a user-friendly great room with a strong link to the outdoors
Full Story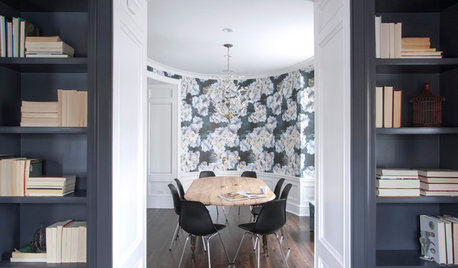
ROOM OF THE DAYRoom of the Day: Dining Room Mixes Modern and Traditional — and Whimsy
An open-plan space is divvied up into a dining room, foyer and library–music room in a family-friendly way
Full Story






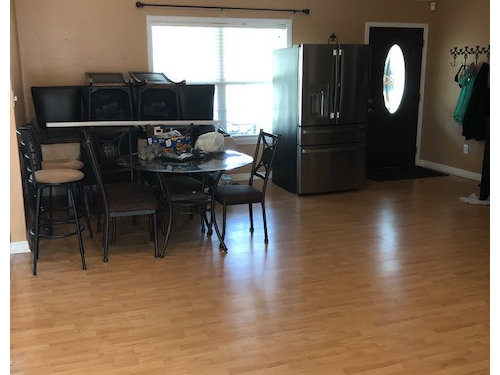

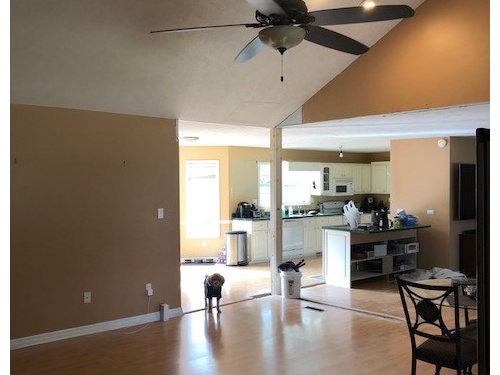
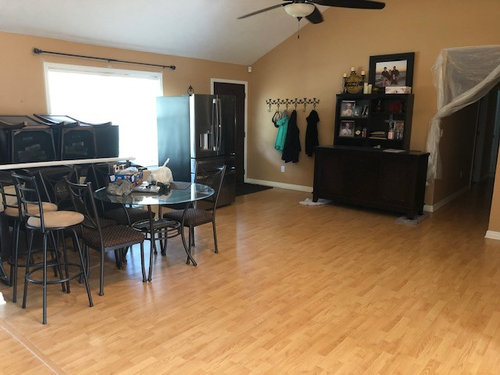
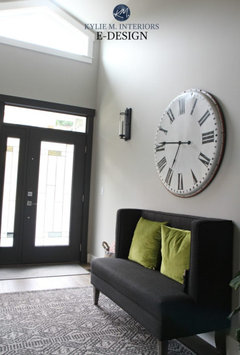
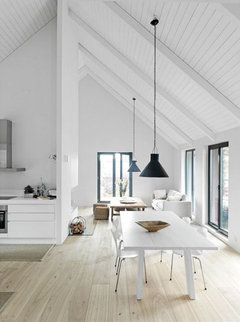
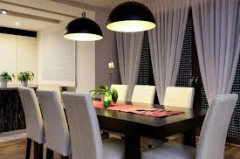
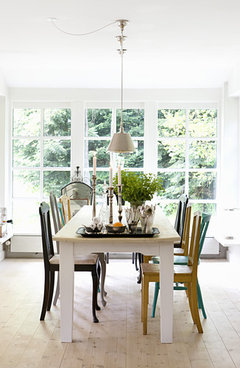


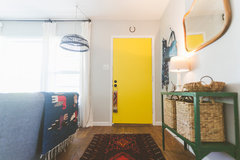
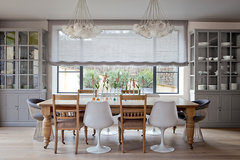
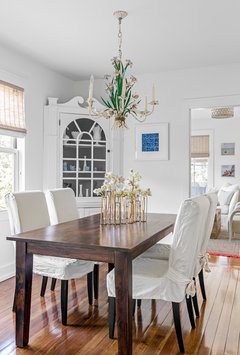


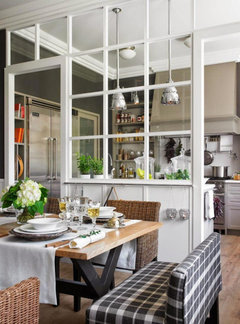

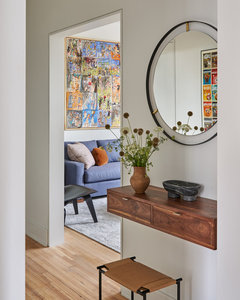
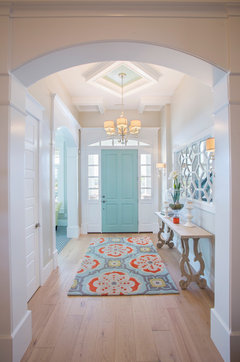
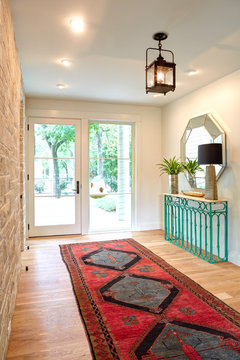
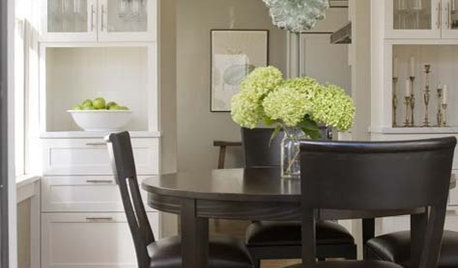
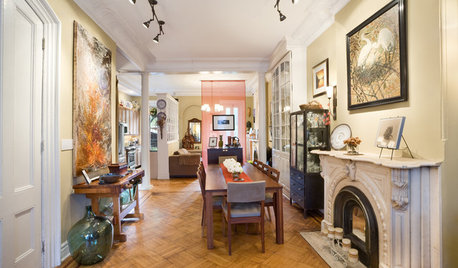
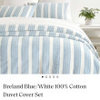



HU-187528210