Would love some feedback on my 12.5 x 12 Kitchen...
Diana
3 years ago
last modified: 3 years ago
Related Stories
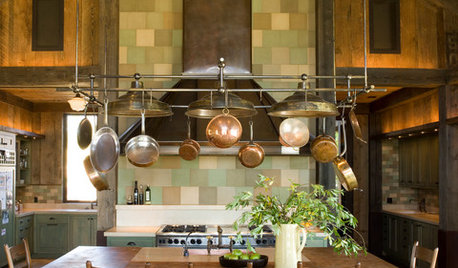
KITCHEN DESIGN12 Rustic Touches That Add Warmth to a Kitchen
Exposed beams, chandeliers, farm tables or just a key accessory or two can bring some coziness to the heart of your home
Full Story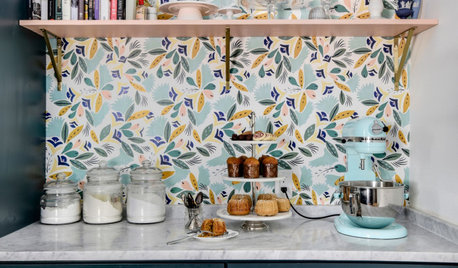
KITCHEN DESIGN12 Items Worth a Spot on Your Kitchen Counter
Keep these useful tools and accessories out in the open to maintain high function without spoiling the view
Full Story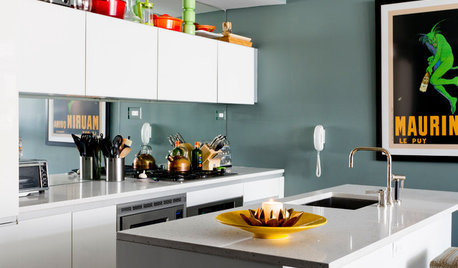
SMALL KITCHENS12 Genius Design Moves for Small Kitchens
These space-enhancing tricks can make compact cooking zones look and feel larger
Full Story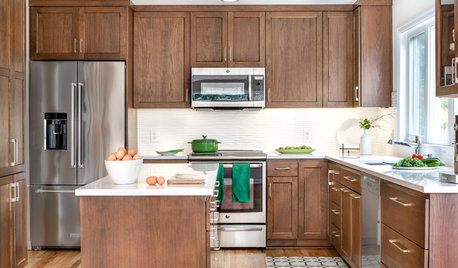
NEW THIS WEEK12 Kitchens That Wow With Wood Cabinets
Consider one of these dynamic kitchen cabinet designs to add warmth, texture and nuance
Full Story
KITCHEN DESIGN12 Inspiring Real-Life Vintage Kitchens
Beautiful doesn't have to mean slick and new. See how these older kitchens make the most of their vintage style
Full Story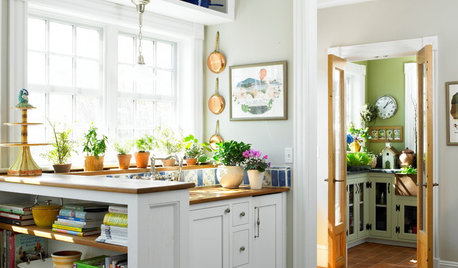
HEALTHY HOME12 Ways to Set Up Your Kitchen for Healthy Eating
Making smart food choices is easier when your kitchen is part of your support team
Full Story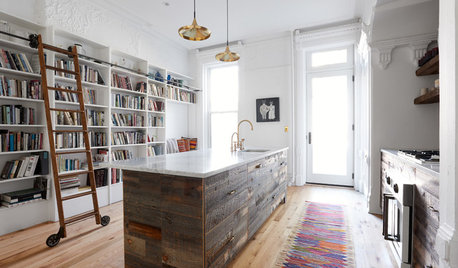
KITCHEN DESIGNSink Into 12 Kitchens That Are Serious About Their Books
See how these precious possessions are showcased in this popular room
Full Story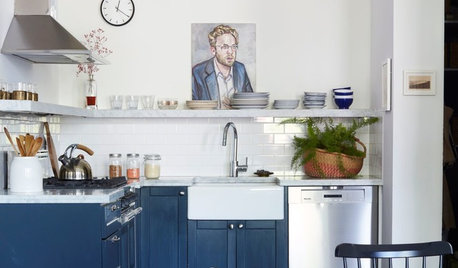
SMALL KITCHENS12 Ways to Make Your Kitchen Look and Feel Bigger
Try these clever design moves to get more storage and create a roomier feel
Full Story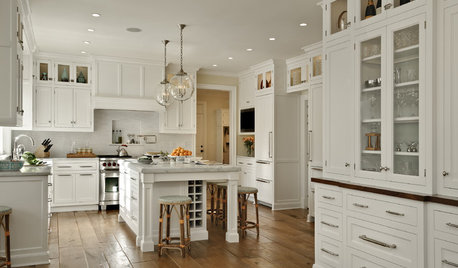
KITCHEN DESIGNDream Spaces: 12 Beautiful White Kitchens
Snowy cabinets and walls speak to a certain elegance, while marble counters whisper of luxury
Full Story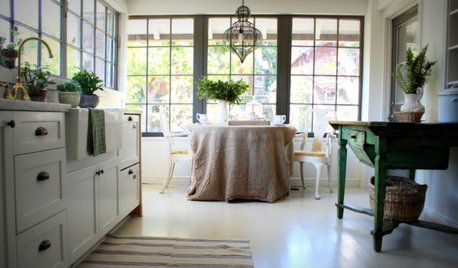
KITCHEN DESIGN12 Farmhouse Touches That Bring Homeyness to a Kitchen
Shaker cabinetry, country-store-inspired hardware, barn elements or a key piece of art will add homestead appeal to your kitchen
Full StoryMore Discussions






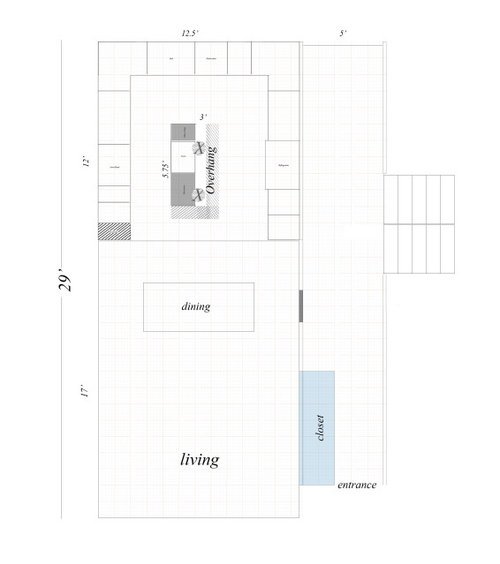

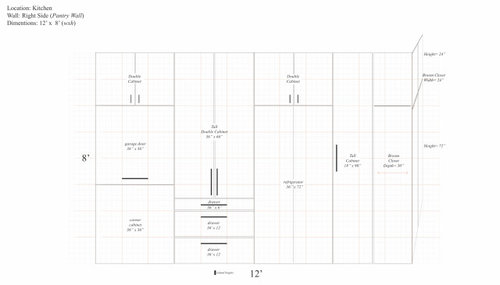







cawaps
Just the Thing Decorating, Staging, and Windows
Related Professionals
Sun City Kitchen & Bathroom Designers · Eagan Furniture & Accessories · Fountainebleau Furniture & Accessories · Gages Lake Furniture & Accessories · Los Gatos Furniture & Accessories · Carson Furniture & Accessories · Coos Bay General Contractors · Elyria General Contractors · Palatine General Contractors · Williston General Contractors · Highland Kitchen & Bathroom Designers · Pleasant Grove Kitchen & Bathroom Designers · East Tulare County Kitchen & Bathroom Remodelers · Overland Park Kitchen & Bathroom Remodelers · Kentwood Cabinets & CabinetryDianaOriginal Author
mama goose_gw zn6OH
anj_p
Buehl
Buehl
Patricia Colwell Consulting
felizlady