I need your dual vanity design help.
mandabtx
3 years ago
last modified: 3 years ago
Featured Answer
Comments (15)
RL Relocation LLC
3 years agoNancy in Mich
3 years agoRelated Professionals
South Bend Lighting · Lincolnton Decks, Patios & Outdoor Enclosures · Parker Decks, Patios & Outdoor Enclosures · Ken Caryl Architects & Building Designers · Oak Hill Architects & Building Designers · Pike Creek Valley Kitchen & Bathroom Designers · Saratoga Springs Kitchen & Bathroom Designers · Boston Furniture & Accessories · Peachtree City Furniture & Accessories · Chowchilla General Contractors · Nashua General Contractors · New Baltimore General Contractors · Westerly General Contractors · Greensboro Kitchen & Bathroom Designers · Richardson Window TreatmentsJAN MOYER
3 years agolast modified: 3 years agoAngel 18432
3 years agoJAN MOYER
3 years agolast modified: 3 years agoAngel 18432
3 years agoJAN MOYER
3 years agoSabrina Alfin Interiors
3 years agomandabtx
3 years agobtydrvn
3 years agobtydrvn
3 years agoBeverlyFLADeziner
3 years agomainenell
3 years agomandabtx
3 years ago
Related Stories

WORKING WITH PROS3 Reasons You Might Want a Designer's Help
See how a designer can turn your decorating and remodeling visions into reality, and how to collaborate best for a positive experience
Full Story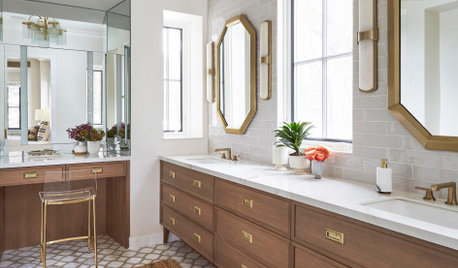
BATHROOM WORKBOOKA Step-by-Step Guide to Designing Your Bathroom Vanity
Here are six decisions to make with your pro to get the best vanity layout, look and features for your needs
Full Story
BATHROOM DESIGNKey Measurements to Help You Design a Powder Room
Clearances, codes and coordination are critical in small spaces such as a powder room. Here’s what you should know
Full Story
KITCHEN DESIGNKey Measurements to Help You Design Your Kitchen
Get the ideal kitchen setup by understanding spatial relationships, building dimensions and work zones
Full Story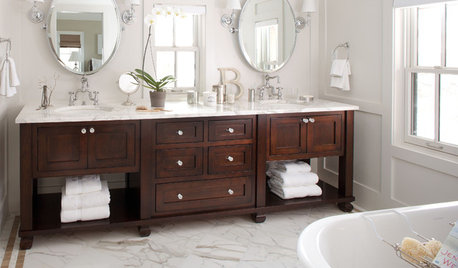
BATHROOM DESIGNBathroom Design: Getting Tile Around the Vanity Right
Prevent water damage and get a seamless look with these pro tips for tiling under and around a bathroom vanity
Full Story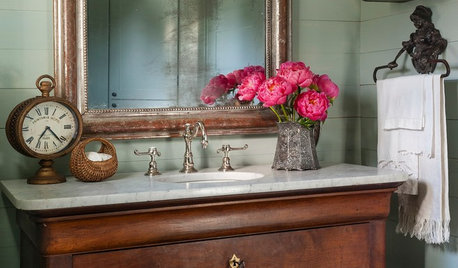
BATHROOM VANITIESDesigners Remake Vintage Cabinets Into Bathroom Vanities
A Louis Philippe commode, a midcentury dresser and a Chinese chest star in these one-of-a-kind bathrooms
Full Story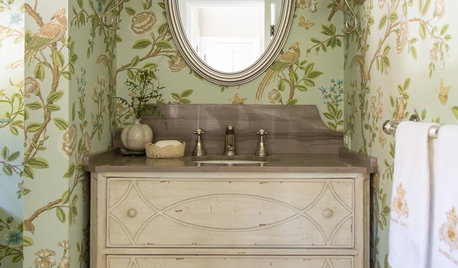
BATHROOM DESIGNDesign Details: Powder Room Vanity Styles With Personality
Powder rooms often get squeezed into tight spaces. You can use this design opportunity to express your style and delight your guests
Full Story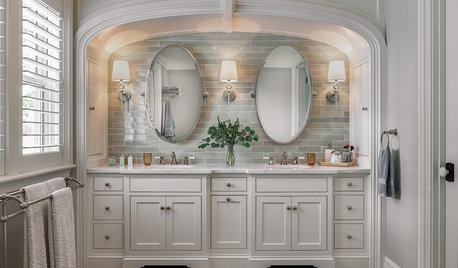
BATHROOM DESIGNNew This Week: 5 Vanity Walls With Fresh Design Ideas
Wall treatments, custom millwork, fancy mirrors and more can elevate your vanity area
Full Story
FEEL-GOOD HOME12 Very Useful Things I've Learned From Designers
These simple ideas can make life at home more efficient and enjoyable
Full Story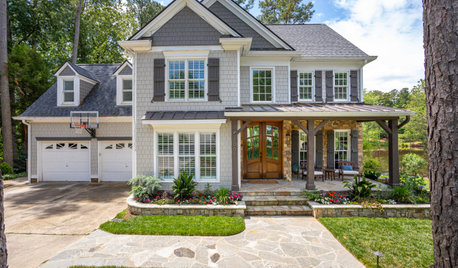
SELLING YOUR HOUSEA Designer’s Top 10 Tips for Increasing Home Value
These suggestions for decorating, remodeling and adding storage will help your home stand out on the market
Full StoryMore Discussions







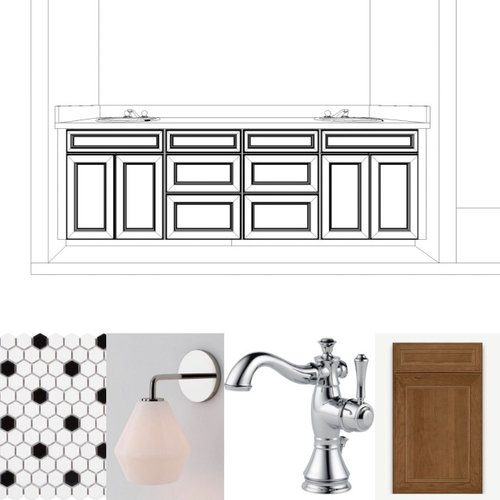
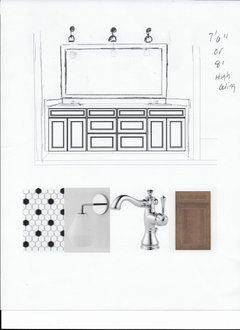


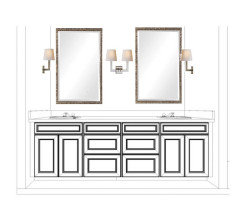

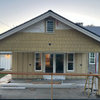
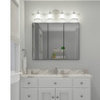
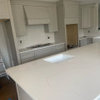
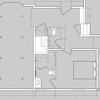
JAN MOYER