Asking for Input on a '60s Ranch Bathroom Update
KD JS
3 years ago
last modified: 3 years ago
Featured Answer
Sort by:Oldest
Comments (16)
Design Girl
3 years agoPatricia Colwell Consulting
3 years agoRelated Professionals
Overland Park Kitchen & Bathroom Remodelers · Boise Interior Designers & Decorators · Arlington General Contractors · Delhi General Contractors · Mount Prospect Kitchen & Bathroom Designers · Athens Furniture & Accessories · Pinehurst Furniture & Accessories · Champaign General Contractors · Saint Andrews General Contractors · Woodlawn Kitchen & Bathroom Designers · Southampton Kitchen & Bathroom Remodelers · Lackawanna Cabinets & Cabinetry · Los Altos Cabinets & Cabinetry · Red Bank Cabinets & Cabinetry · Northbrook Window TreatmentsGwendolyn Hayes
3 years agoKD JS
3 years agoSuzanne
3 years agoKD JS
3 years agoKD JS
3 years agoapple_pie_order
3 years agobeckysimpson1
3 years agoGwendolyn Hayes
3 years agoapple_pie_order
3 years agoweedyacres
3 years agoDesign Girl
3 years agoDesign Girl
3 years agoKD JS
3 years ago
Related Stories
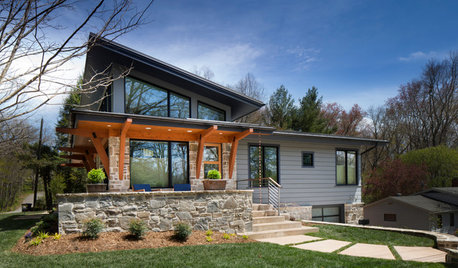
CONTEMPORARY HOMESHouzz Tour: A ’60s Ranch House Grows Up and Out
A family’s ranch house gets an addition, high ceilings and new indoor-outdoor living spaces
Full Story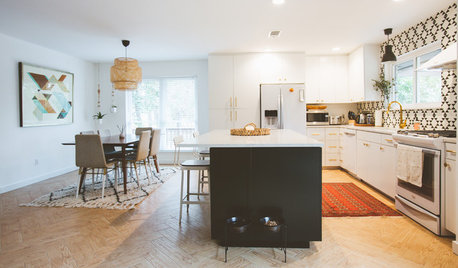
ECLECTIC HOMESMy Houzz: 1970s Texas Ranch House Gets a Boho Update
Before and after: Graphic tile, black paint and a new open floor plan transform this Austin couple’s live-work home
Full Story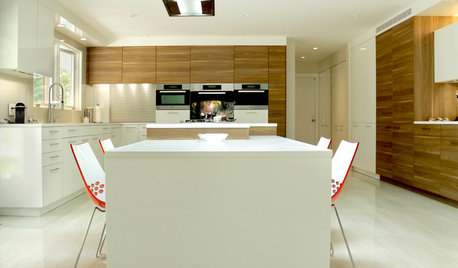
CONTEMPORARY HOMESMy Houzz: Modern Update to a 1960s Ranch in New Jersey
Outdated home decor is replaced with modern European-inspired elements, all while keeping true to the family’s rich culture
Full Story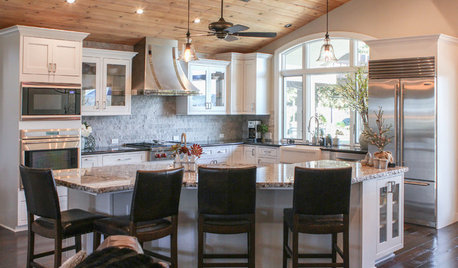
RANCH HOMESMy Houzz: Warm and Airy Kitchen Update for a 1980s Ranch House
A dark and cramped kitchen becomes a bright and open heart of the home for two empty nesters in Central California
Full Story
BATHROOM MAKEOVERS1920s Guest Bathroom for a Parent Gets an Update
A Missouri couple remodel their guest bath into a modern-farmhouse dream space when a relative moves in
Full Story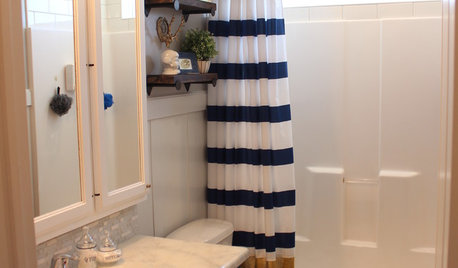
MOST POPULARShe’s Baaack! See a Savvy DIYer’s Dramatic $400 Bathroom Makeover
You’ve already seen her dramatic laundry room makeover. Now check out super budget remodeler Ronda Batchelor’s stunning bathroom update
Full Story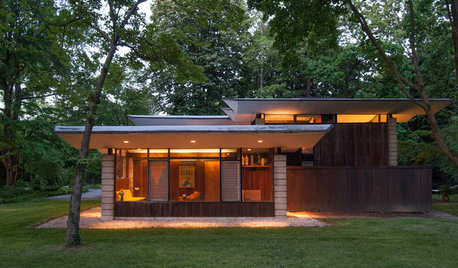
HOUZZ TOURSMy Houzz: A Paean to the 1950s and '60s in Pennsylvania
With vintage furniture, a sunken den and pristine original details, this home is a true homage to midcentury style
Full Story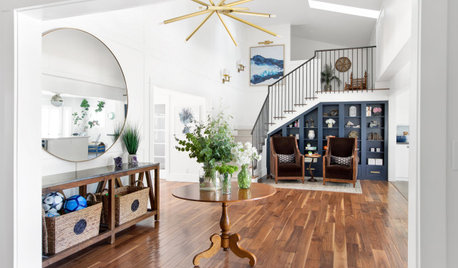
HOUZZ TOURSNew Layout and More Light for a Family’s 1940s Ranch House
A Los Angeles designer reconfigures a midcentury home and refreshes its decor
Full Story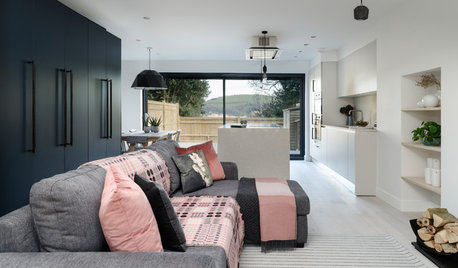
HOMES AROUND THE WORLDHouzz Tour: 1980s Home Updated for a Family’s Modern Lifestyle
An architect helps his sister and her sons make a fresh start in an English row house
Full Story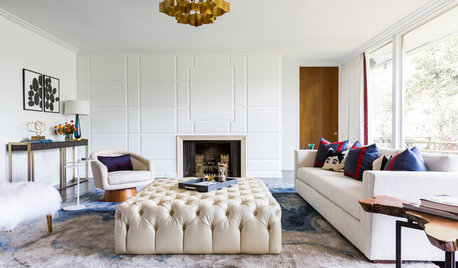
CONTEMPORARY HOMESHouzz Tour: Where ’60s London and Texas Style Meet
A midcentury ranch house’s architecture and a couple’s English and Lone Star State backgrounds come into play in a spirited renovation
Full Story







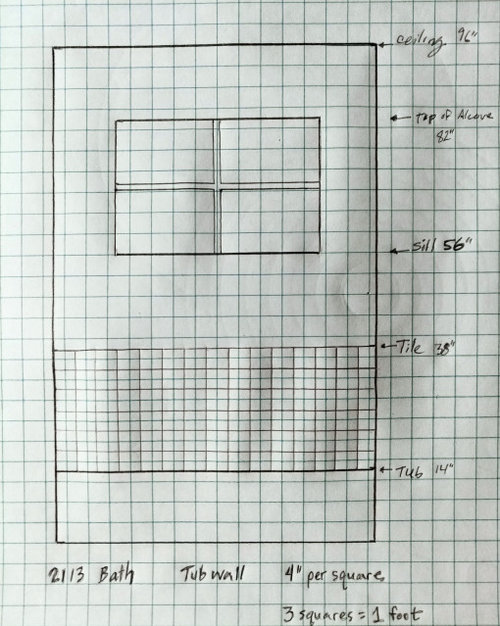
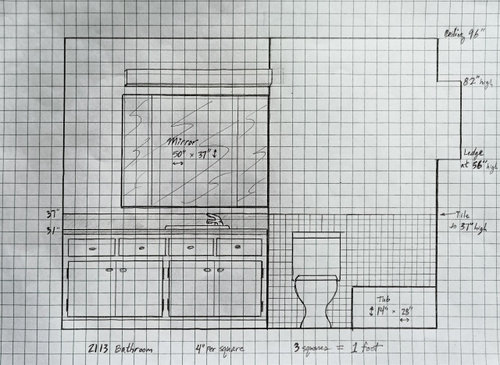
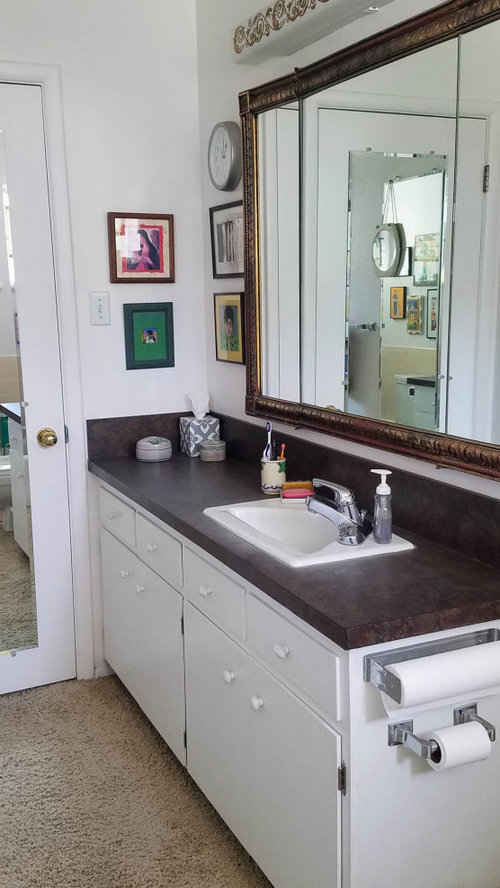
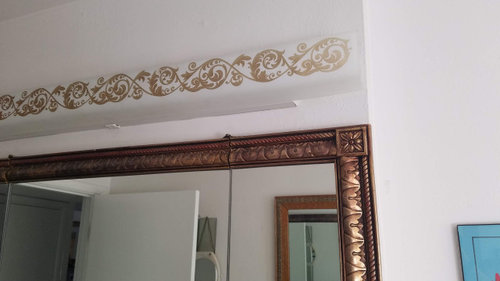
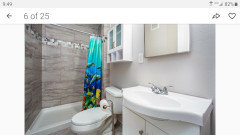



KD JSOriginal Author