House dimensions and roof support flaw
Monica
3 years ago
Related Stories
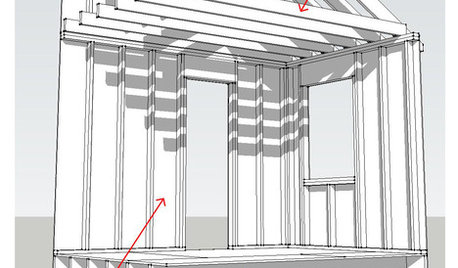
KNOW YOUR HOUSEKnow Your House: Components of a Roof
Don't get held up by confusion over trusses, rafters and purlins. Learn about a roof's features and their purposes here
Full Story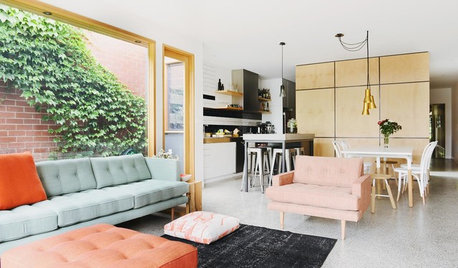
CONTEMPORARY HOMESHouzz Tour: Plywood Pod Adds a New Dimension to Living Spaces
Designers redo the back of a house for a better indoor-outdoor connection and install a clever structure for storage, function and flow
Full Story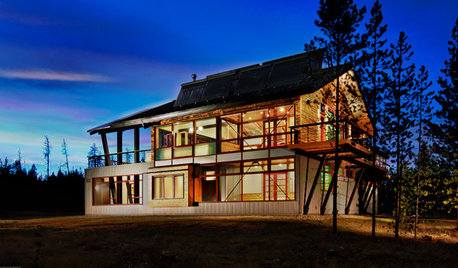
GREEN BUILDINGZero Net Energy: A Hardworking-House Term to Know
Homes that consume only as much energy as they produce by renewable means are a goal for builders. Learn what ZNE means for you
Full Story
ADDITIONSWhat an Open-Plan Addition Can Do for Your Old House
Don’t resort to demolition just yet. With a little imagination, older homes can easily be adapted for modern living
Full Story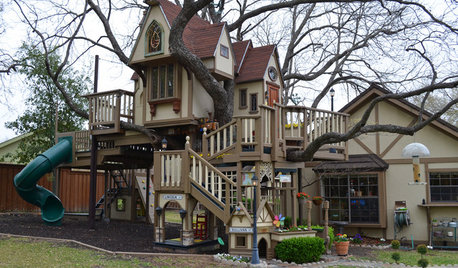
MOST POPULARThe Most Incredible Kids' Tree House You'll Ever See?
Duck your head to enter this unforgettable Dallas wonderwork, lovingly crafted with imaginative delights
Full Story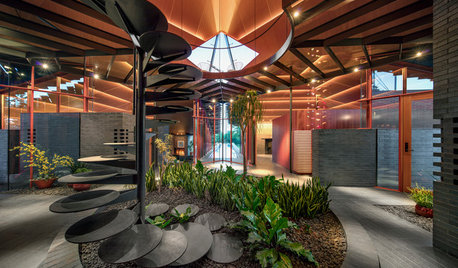
THE ART OF ARCHITECTUREHouzz Tour: Wild Cats Roam This Amazing Modern Prairie House
Stunning architecture competes for attention with fabulous felines in an eye-popping home near Oklahoma City
Full Story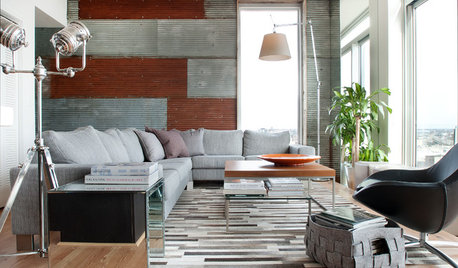
REMODELING GUIDES5 Places to Love Corrugated Metal in Your House
It’s budget friendly, versatile and even colorful. Is it any wonder this popular exterior material is making inroads indoors?
Full Story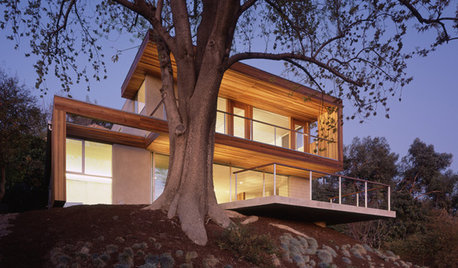
ARCHITECTURERibbon Houses, Wrapped in Style
Bold Continuous Lines Unify Floors, Walls and Ceilings
Full Story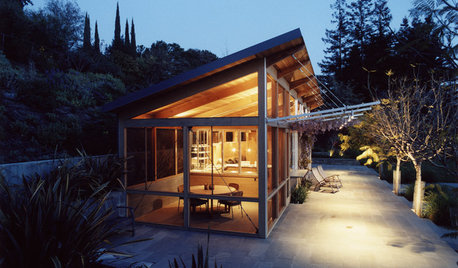
ARCHITECTUREDesign Workshop: The Shed Roof
This popular — and versatile — form straddles the divide between contemporary and traditional styles
Full Story





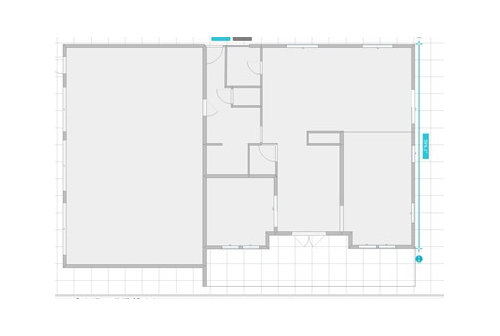

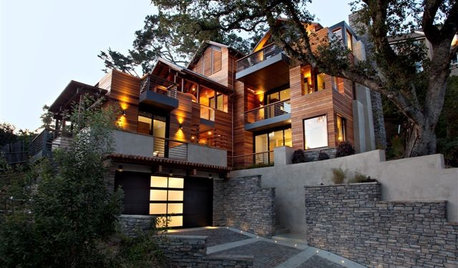




Mark Bischak, Architect
res2architect
Related Professionals
Central Islip Architects & Building Designers · Aliso Viejo Home Builders · Roseburg Home Builders · Catonsville General Contractors · Mountlake Terrace General Contractors · University Heights General Contractors · Oakley Architects & Building Designers · Taylors Architects & Building Designers · Brooklyn Furniture & Accessories · Eagan Furniture & Accessories · San Diego Furniture & Accessories · Riverton Furniture & Accessories · Northfield General Contractors · Rocky Point General Contractors · San Marcos General ContractorsMonicaOriginal Author
cpartist
Patricia Colwell Consulting