I’m at a loss of words.
Feda Alhammouri
3 years ago
Featured Answer
Sort by:Oldest
Comments (54)
K R
3 years agoFeda Alhammouri
3 years agodsgts
3 years agoILoveRed
3 years agoFeda Alhammouri
3 years agodsgts
3 years agolast modified: 3 years agoFori
3 years agoFeda Alhammouri
3 years agoFori
3 years agoFeda Alhammouri
3 years agofoodonastump
3 years agolast modified: 3 years agofoodonastump
3 years agolast modified: 3 years agoJustDoIt
3 years agowdccruise
3 years agofoodonastump
3 years agoJoseph Corlett, LLC
3 years agowiscokid
3 years agoJoseph Corlett, LLC
3 years agolast modified: 3 years agoJoseph Corlett, LLC
3 years agolast modified: 3 years agoPatricia Colwell Consulting
3 years agowdccruise
3 years agoFeda Alhammouri
3 years agokaseki
3 years agoNorwood Architects
3 years agofoodonastump
3 years agofoodonastump
3 years agohomechef59
3 years agowdccruise
3 years agofoodonastump
3 years agoJoseph Corlett, LLC
3 years agowdccruise
3 years agomama goose_gw zn6OH
3 years agolast modified: 3 years agowdccruise
3 years agofoodonastump
3 years agolast modified: 3 years agoCeladon
3 years agohomechef59
3 years agolast modified: 3 years agofoodonastump
3 years agofoodonastump
3 years agolast modified: 3 years agoDebbi Washburn
3 years agofoodonastump
3 years agoJoseph Corlett, LLC
3 years agowdccruise
3 years agomama goose_gw zn6OH
3 years agoDebbi Washburn
3 years agolast modified: 3 years agowdccruise
3 years agolast modified: 3 years agofoodonastump
3 years agolast modified: 3 years agomama goose_gw zn6OH
3 years agolast modified: 3 years agoDebbi Washburn
3 years agofoodonastump
3 years agolast modified: 3 years ago
Related Stories

WINTER GARDENING6 Reasons I’m Not Looking Forward to Spring
Not kicking up your heels anticipating rushes of spring color and garden catalogs? You’re not alone
Full Story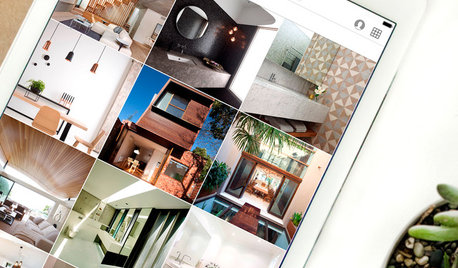
INSIDE HOUZZInside Houzz: Updates to the Houzz App for iPhone and iPad
With a redesign and new features, the Houzz app is better than ever
Full Story
FUN HOUZZEverything I Need to Know About Decorating I Learned from Downton Abbey
Mind your manors with these 10 decorating tips from the PBS series, returning on January 5
Full Story
HOUSEKEEPINGThree More Magic Words to Help the Housekeeping Get Done
As a follow-up to "How about now?" these three words can help you check more chores off your list
Full Story
COFFEE WITH AN ARCHITECTHow Words of Legendary Architects Live On
Quotable quotes from architecture's version of the telephone game. Feel free to pass them along
Full Story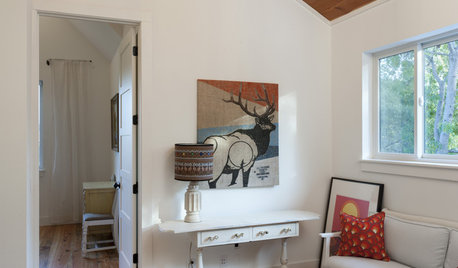
MOST POPULARThree Magic Words for a Clean Home and a Better Life
Not a natural tidying and organizing whiz? Take hope in one short phrase that can change your life forever
Full Story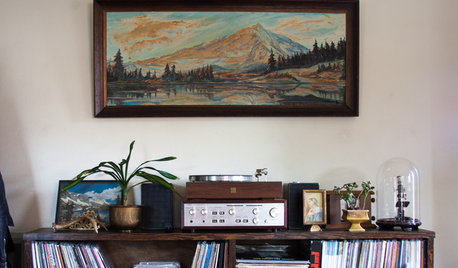
LIFEYou Said It: ‘Each Piece Has a Story’ and More Words From the Week
Whether beating paper to a pulp or hanging glass plates as shed windows, Houzzers showed off amazing ingenuity this week
Full Story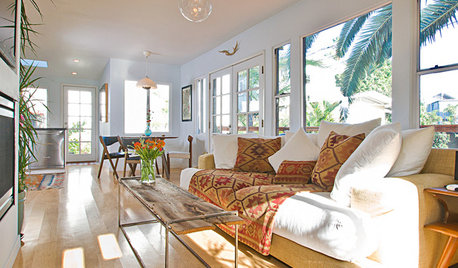
LIFEYou Said It: ‘I Actually Prefer Small Houses’ and Other Quotables
Design advice, inspiration and observations that struck a chord this week
Full Story
LIFEWhat I Learned About Moving a Loved One to a Retirement Home
Setting up an elderly family member’s apartment in an assisted-care facility is a labor of love for this Houzz writer
Full Story


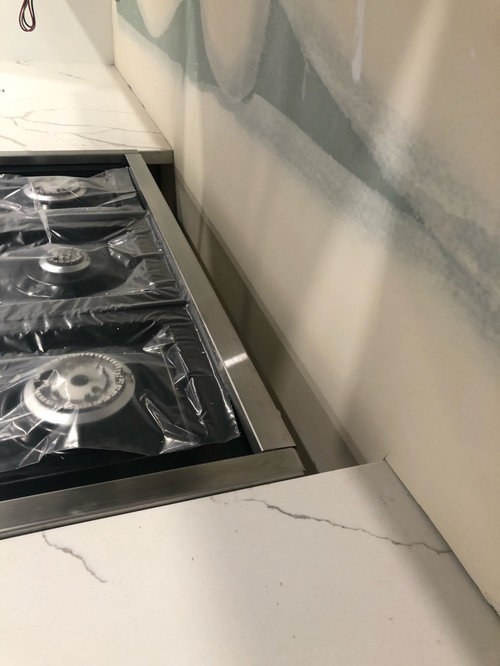

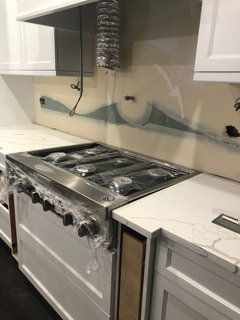
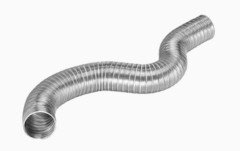
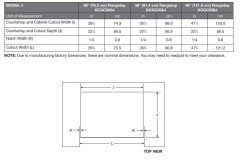

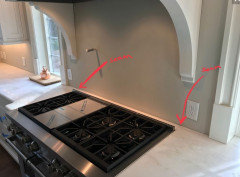
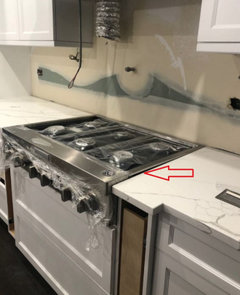



foodonastump