2 Kitchen Pros have said they can't help improve flow - Design help!
Darla
3 years ago
Related Stories
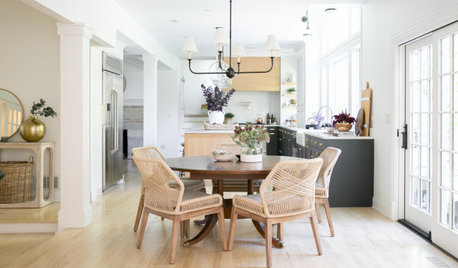
HOUZZ PRODUCT NEWS2 Things That Can Help Keep a Remodeling Project on Track
How you react to a problem can make or break a project. Being nimble and creative can ensure a positive outcome
Full Story
LIFEYou Said It: ‘You Can Help Save the Bees’ and More Houzz Quotables
Design advice, inspiration and observations that struck a chord this week
Full Story
KITCHEN DESIGNDesign Dilemma: My Kitchen Needs Help!
See how you can update a kitchen with new countertops, light fixtures, paint and hardware
Full Story
KITCHEN DESIGNKey Measurements to Help You Design Your Kitchen
Get the ideal kitchen setup by understanding spatial relationships, building dimensions and work zones
Full Story
MOST POPULAR7 Ways to Design Your Kitchen to Help You Lose Weight
In his new book, Slim by Design, eating-behavior expert Brian Wansink shows us how to get our kitchens working better
Full Story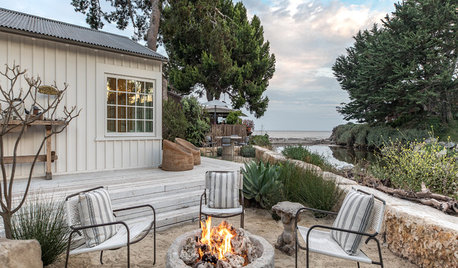
LATEST NEWS FOR PROFESSIONALS3 Practices That Can Help You — and Your Business — Grow
You don‘t always need a class or a coach to improve professionally. Focus on getting better at these everyday tasks
Full Story0

WORKING WITH PROS3 Reasons You Might Want a Designer's Help
See how a designer can turn your decorating and remodeling visions into reality, and how to collaborate best for a positive experience
Full Story
KITCHEN DESIGNKitchen of the Week: A Designer’s Dream Kitchen Becomes Reality
See what 10 years of professional design planning creates. Hint: smart storage, lots of light and beautiful materials
Full Story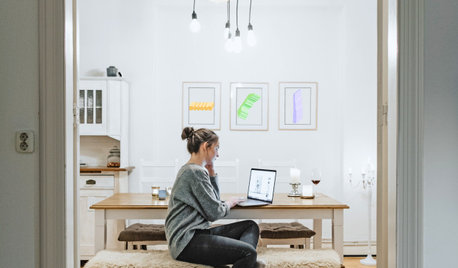
WORKING WITH PROS8 Ways to Keep Your Home Project Going While Helping Local Pros
Helping design and building businesses during this crisis offers advantages for homeowners
Full Story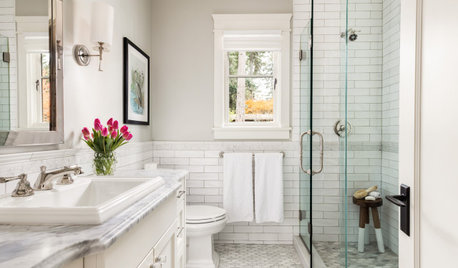
LATEST NEWS FOR PROFESSIONALS‘Help Clients Narrow Down Choices’ and Other Advice From Pros
Home design and building professionals share tips they learned from recently completed projects
Full Story0






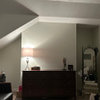




DarlaOriginal Author
DarlaOriginal Author
Related Professionals
Charleston Furniture & Accessories · Memphis Furniture & Accessories · Paramus Furniture & Accessories · Shakopee Furniture & Accessories · Fallbrook Furniture & Accessories · Haysville General Contractors · Ken Caryl General Contractors · Ken Caryl General Contractors · Kyle General Contractors · Mount Vernon General Contractors · Rocky Point General Contractors · Troutdale General Contractors · Boca Raton Kitchen & Bathroom Remodelers · Islip Kitchen & Bathroom Remodelers · New Castle Cabinets & CabinetryDarlaOriginal Author
DarlaOriginal Author
herbflavor
Yvonne Martin
bpath
DarlaOriginal Author
itsourcasa
mama goose_gw zn6OH
biondanonima (Zone 7a Hudson Valley)
Maureen
itsourcasa
wilson853
wilson853
millworkman
Isaac
tracie_erin
Celadon
tracie_erin
biondanonima (Zone 7a Hudson Valley)
Celadon
Cherie
Celadon
DarlaOriginal Author
DarlaOriginal Author
DarlaOriginal Author
Cherie
herbflavor
jslazart
wilson853
mama goose_gw zn6OH