Need curb appeal for backwards house!
Hap
10 years ago
last modified: 10 years ago
Featured Answer
Comments (37)
Related Professionals
Wareham Interior Designers & Decorators · Central Islip Architects & Building Designers · Charleston Architects & Building Designers · Dayton Architects & Building Designers · Johnson City Architects & Building Designers · Schiller Park Architects & Building Designers · Amherst Kitchen & Bathroom Designers · Ridgefield Kitchen & Bathroom Designers · Mililani Town General Contractors · Panama City General Contractors · Sun Prairie General Contractors · Texas City General Contractors · Union Hill-Novelty Hill General Contractors · Uniondale General Contractors · Valle Vista General Contractorslefty47
10 years agoJanelle
10 years agoHap
10 years agoelcieg
10 years agolast modified: 10 years agoHap
10 years agozypp33
10 years ago1958buckeye
10 years agoJames Amerson
10 years agoHap
10 years agoKay
10 years agoHap
10 years agoconvince
10 years agolcrannell
10 years ago
Related Stories
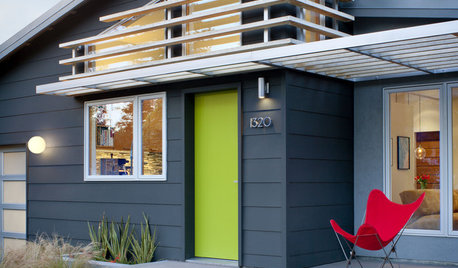
EXTERIORS17 Ways to Increase Your Home's Curb Appeal
The word on the street? Homes with appealing front views can sell faster, lift moods and convey a warm welcome
Full Story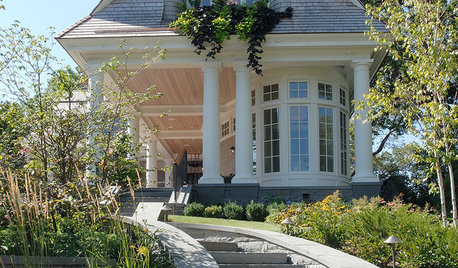
EXTERIORSCurb Appeal Begs Your Attention
Attending to the details of your home's exterior will reap ample rewards in both allure and resale value
Full Story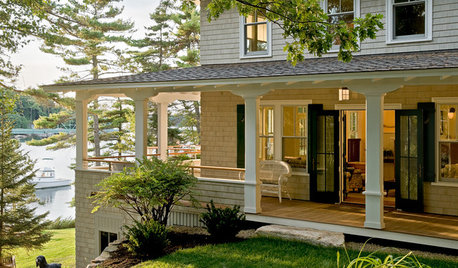
GARDENING AND LANDSCAPINGWraparound Porches Have Curb Appeal Covered
Expansive covered porches add appeal and value to just about any house — and the neighborhood as well
Full Story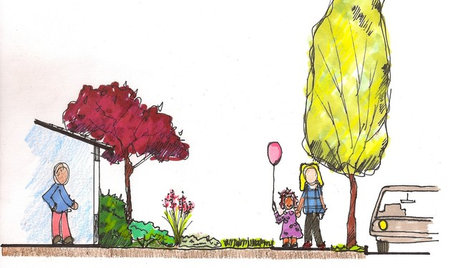
LANDSCAPE DESIGNGive Curb Appeal a Self-Serving Twist
Suit yourself with a front-yard design that pleases those inside the house as much as viewers from the street
Full Story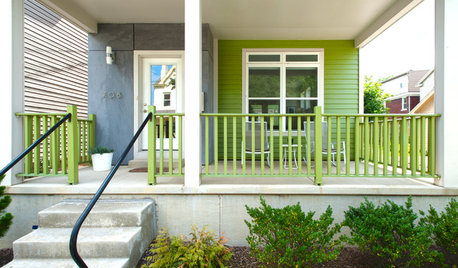
EXTERIOR COLORThe Joyful Exterior: Perk Up Curb Appeal With a Splash of Green
You may not want to douse your whole house with it, but green can work wonders as an exterior accent color
Full Story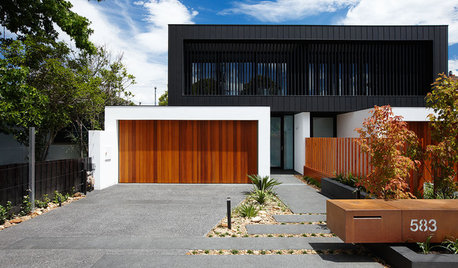
EXTERIORSMini-Me Mailboxes Add Curb Appeal
The spitting image of their parents or merely sharing some genes, these mailboxes show that good design goes beyond the front door
Full Story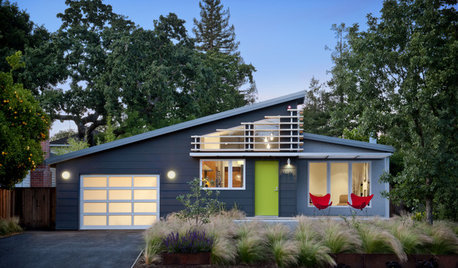
MIDCENTURY STYLENail Your Curb Appeal: Midcentury Style
Complement the modern style’s clean lines with a splash of color, upgraded features and low-maintenance landscaping
Full Story
SHOP HOUZZShop Houzz: All About Curb Appeal
Shop front-yard decor and accessories to boost your home’s curb appeal
Full Story0
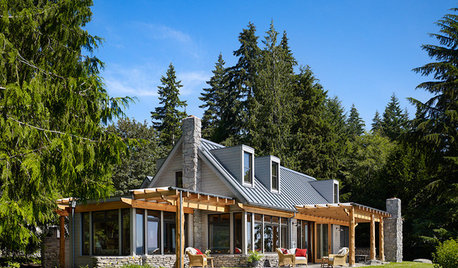
REMODELING GUIDESCurb Appeal: 10 Updated Architectural Styles
See how designers have customized classic home designs
Full Story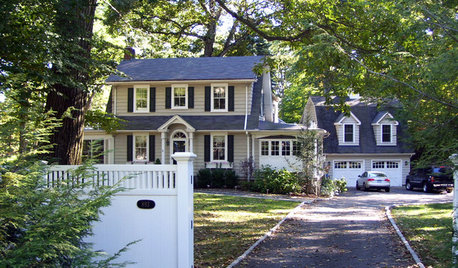
CURB APPEALNail Your Curb Appeal: Traditional Style
Timeless colors, a gussied-up garage and classic door jewelry combine for a good-looking exterior
Full Story





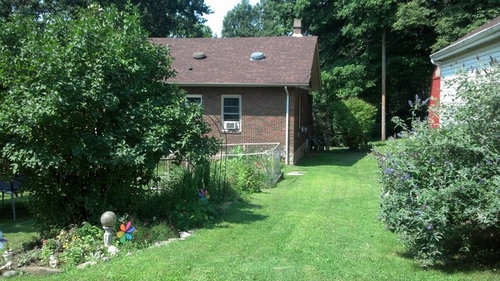
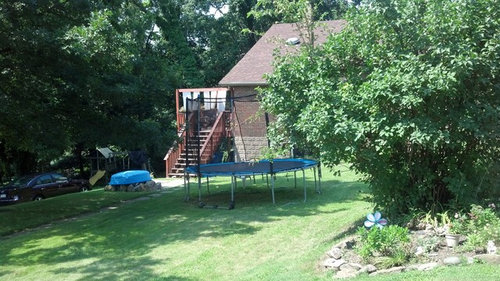
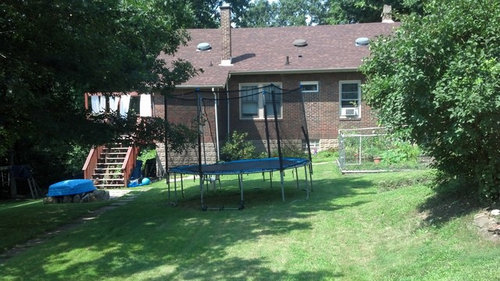
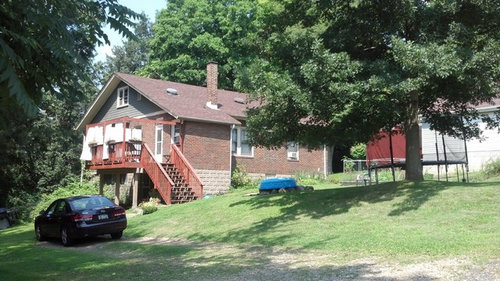

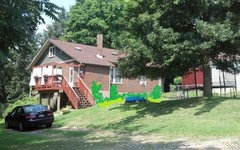
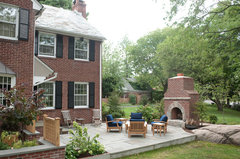
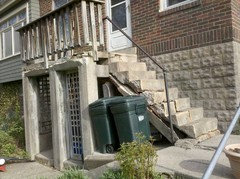
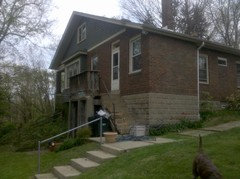
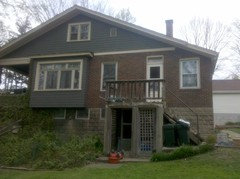
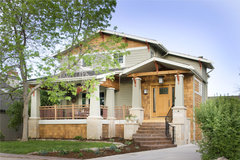
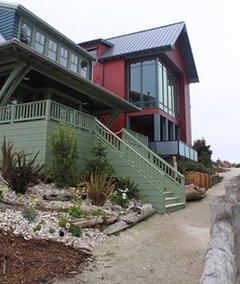
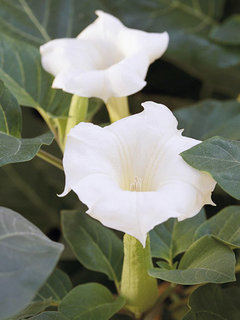
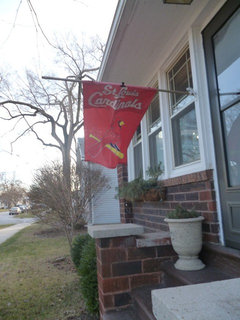
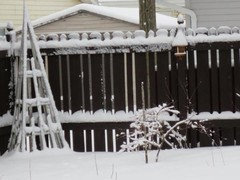


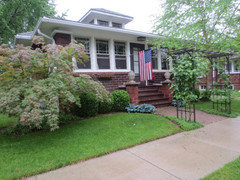



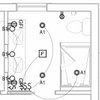
Aja Mazin