Spa/Hot Tub Measurements/Dimensions
Amy Stonecipher
3 years ago
Related Stories
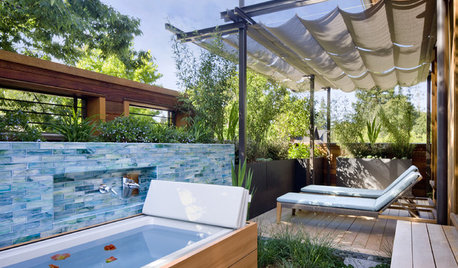
GARDENING AND LANDSCAPING13 New Ways to Make a Splash With a Hot Tub
Check out the modern options and custom features that are making outdoor spa tubs hot again
Full Story
BATHROOM WORKBOOKStandard Fixture Dimensions and Measurements for a Primary Bath
Create a luxe bathroom that functions well with these key measurements and layout tips
Full Story
BATHROOM DESIGNDreaming of a Spa Tub at Home? Read This Pro Advice First
Before you float away on visions of jets and bubbles and the steamiest water around, consider these very real spa tub issues
Full Story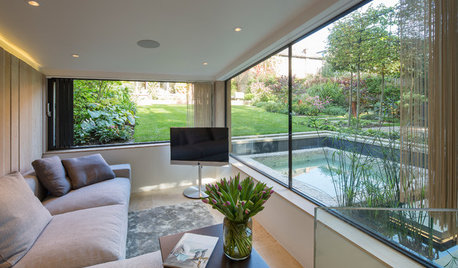
OUTBUILDINGSRoom of the Day: Spa-Like Relaxing in a London Garden
Nature inspired the design of this gym, sauna, hot tub and more, so it blends seamlessly with the surrounding woodland
Full Story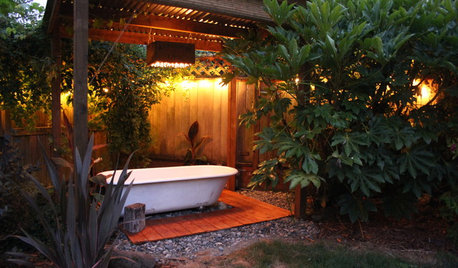
GARDENING AND LANDSCAPINGSee a Soothing Backyard Bathhouse Born From a Salvaged Tub
Creative thinking and DIY skills give a Portland couple a pergola-covered 'hot tub' under the stars
Full Story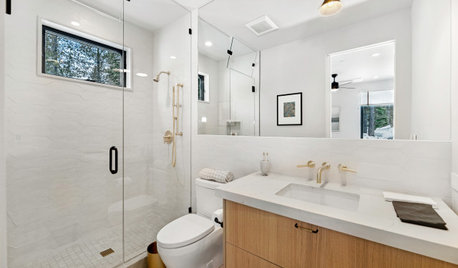
BATHROOM DESIGNKey Measurements to Make the Most of Your Bathroom
Fit everything comfortably in a small or medium-size bath by knowing standard dimensions for fixtures and clearances
Full Story
LAUNDRY ROOMSKey Measurements for a Dream Laundry Room
Get the layout dimensions that will help you wash and fold — and maybe do much more — comfortably and efficiently
Full Story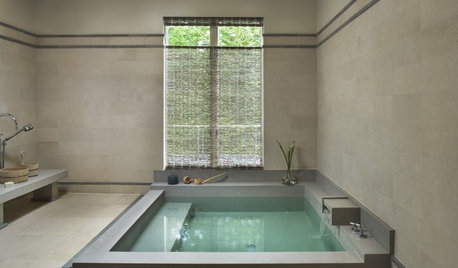
BATHTUBS10 Japanese Soaking Tubs for Bathing Bliss
Get all of the serenity with none of the chemicals in an original all-natural hot tub
Full Story
BATHROOM DESIGNConvert Your Tub Space to a Shower — the Planning Phase
Step 1 in swapping your tub for a sleek new shower: Get all the remodel details down on paper
Full Story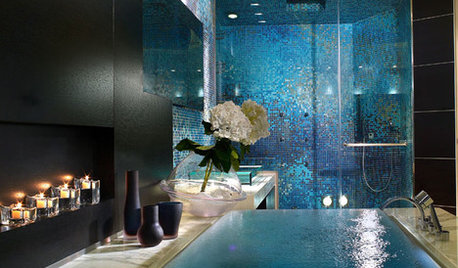
BATHROOM DESIGN19 Dream Tubs for Bath Lovers
Pour a Glass of Wine and Sink Into One of These Unusual, Luxurious Bathtubs
Full StoryMore Discussions







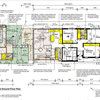
Tipton Spires Design|Build
Amy StonecipherOriginal Author
Related Professionals
Belmont Landscape Architects & Landscape Designers · Peabody Landscape Contractors · Dickinson Landscape Contractors · Clearfield Landscape Contractors · Cincinnati Decks, Patios & Outdoor Enclosures · Fort Worth Decks, Patios & Outdoor Enclosures · Haddonfield Decks, Patios & Outdoor Enclosures · Middle Island Interior Designers & Decorators · Pleasanton Kitchen & Bathroom Designers · Queens Furniture & Accessories · Fair Lawn Furniture & Accessories · Genesee General Contractors · New Carrollton General Contractors · Pico Rivera General Contractors · West Lafayette General ContractorsTipton Spires Design|Build
thinkdesignlive
thinkdesignlive
thinkdesignlive
Mystic Pools, LLC
Amy StonecipherOriginal Author
Mystic Pools, LLC
Amy StonecipherOriginal Author
thinkdesignlive