Best flooring for house with both wood subfloor and concrete subfloor
venexiano
3 years ago
last modified: 3 years ago
Related Stories

REMODELING GUIDESYour Floor: An Introduction to Solid-Plank Wood Floors
Get the Pros and Cons of Oak, Ash, Pine, Maple and Solid Bamboo
Full Story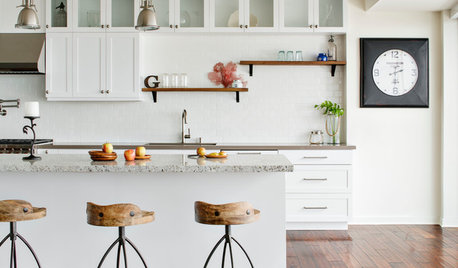
REMODELING GUIDESWhat to Know About Engineered Wood Floors
Engineered wood flooring offers classic looks and durability. It can work with a range of subfloors, including concrete
Full Story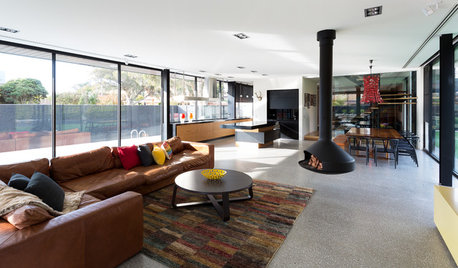
FLOORSKnow Your Flooring: Concrete
Concrete floors have a raw and elegant beauty that can be surprisingly warm
Full Story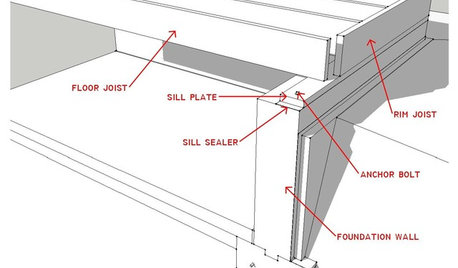
KNOW YOUR HOUSEKnow Your House: What Makes Up a Floor Structure
Avoid cracks, squeaks and defects in your home's flooring by understanding the components — diagrams included
Full Story
REMODELING GUIDESWhen to Use Engineered Wood Floors
See why an engineered wood floor could be your best choice (and no one will know but you)
Full Story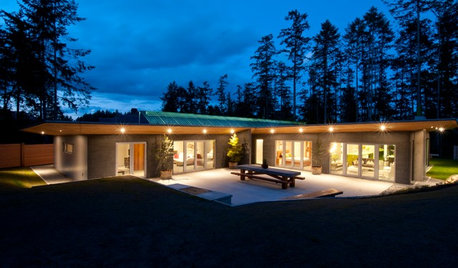
GREEN BUILDINGHouzz Tour: See a Concrete House With a $0 Energy Bill
Passive House principles and universal design elements result in a home that’ll work efficiently for the long haul
Full Story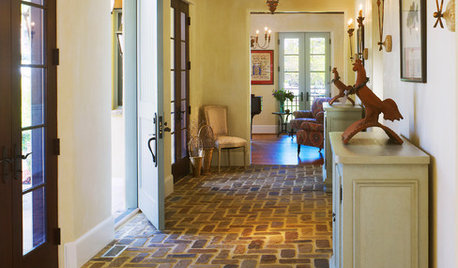
RUSTIC STYLEBrick Floors: Could This Durable Material Work for Your House?
You love the old-world look, but will you like the feel of it underfoot? Learn the pros and cons of interior brick flooring
Full Story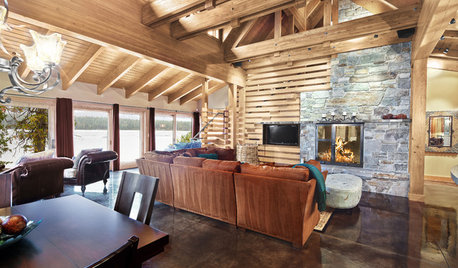
REMODELING GUIDESObjects of Desire: Beautifully Individual Concrete Floors
Concrete comes in more colors and finishes than ever before. See if these 6 floors open your eyes to the possibilities
Full Story
HOUZZ TOURSHouzz Tour: Fire-Tower-Inspired House of Glass, Wood and Steel
A new vacation home in Texas rises up to take in the lake views — and to work with a challenging hillside site
Full Story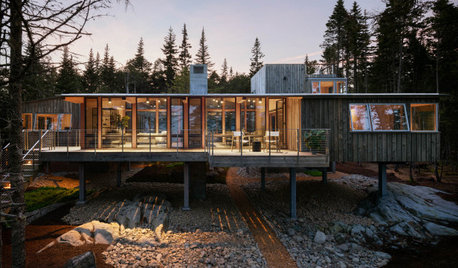
HOUZZ TOURSA Modern Wood-and-Concrete Cabin in Coastal Maine
Light-filled interiors and rugged nature views create a unique summer vacation home
Full Story


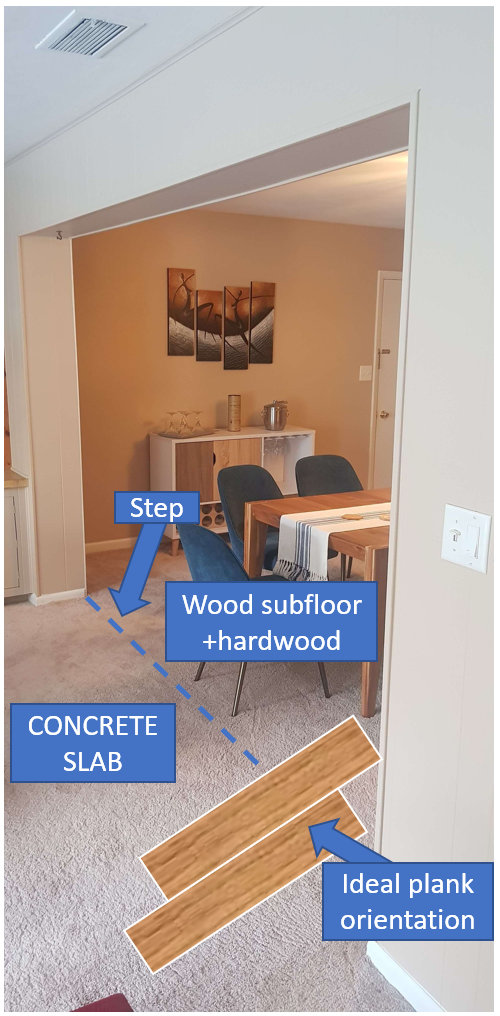
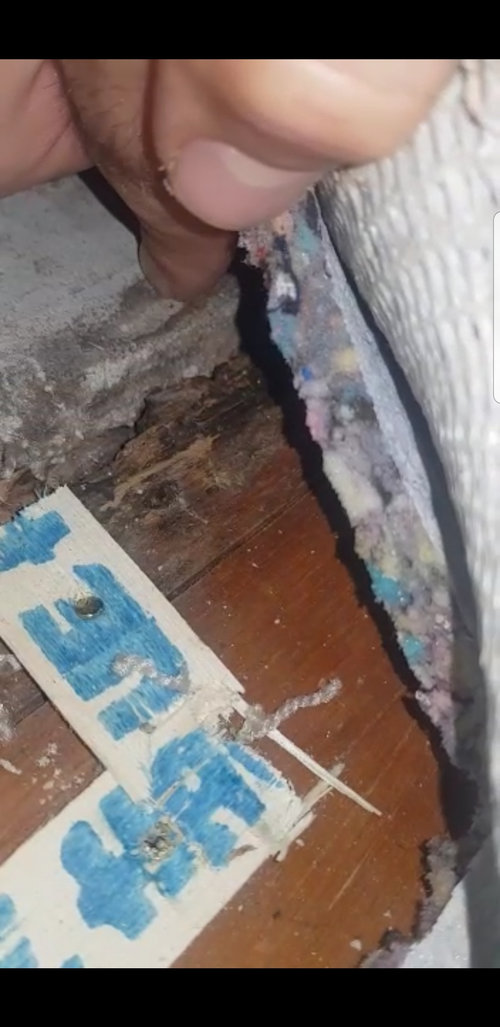

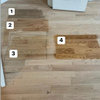

SJ McCarthy
venexianoOriginal Author
Related Professionals
Albuquerque Flooring Contractors · Chula Vista Flooring Contractors · Crest Hill Flooring Contractors · Madison Flooring Contractors · Miami Flooring Contractors · St. Louis Flooring Contractors · Wheat Ridge Flooring Contractors · Salem General Contractors · Abington General Contractors · Big Lake General Contractors · Browns Mills General Contractors · Fargo General Contractors · Hagerstown General Contractors · Hampton General Contractors · Saginaw General ContractorsSJ McCarthy
venexianoOriginal Author
millworkman
SJ McCarthy
venexianoOriginal Author
G & S Floor Service
venexianoOriginal Author
G & S Floor Service
venexianoOriginal Author