Kitchen Location - undecided
mqcola
3 years ago
Featured Answer
Comments (16)
Related Professionals
Rocky Point Architects & Building Designers · Kaysville Home Builders · Walker Mill Home Builders · Catonsville General Contractors · Centereach General Contractors · Linton Hall General Contractors · Warrenville General Contractors · New Providence Interior Designers & Decorators · Struthers Interior Designers & Decorators · Amherst Kitchen & Bathroom Designers · Highland Kitchen & Bathroom Designers · Tampa Furniture & Accessories · Palatine General Contractors · Elk Grove Village Kitchen & Bathroom Remodelers · Middletown Cabinets & Cabinetrymqcola
3 years agoJeffrey R. Grenz, General Contractor
3 years agomqcola thanked Jeffrey R. Grenz, General Contractormqcola
3 years agoAndrea C
3 years agomqcola
3 years ago
Related Stories

BEFORE AND AFTERSKitchen of the Week: Bungalow Kitchen’s Historic Charm Preserved
A new design adds function and modern conveniences and fits right in with the home’s period style
Full Story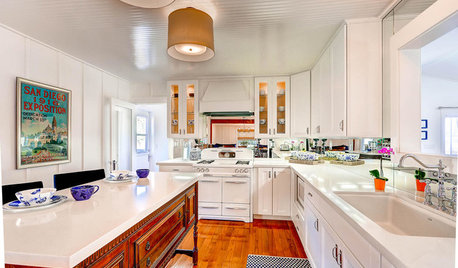
KITCHEN DESIGNKitchen of the Week: Hints of Nautical Style for a Shipshape Kitchen
A designer reinvents her dated kitchen with shades of days gone by and a nod to its seafaring location
Full Story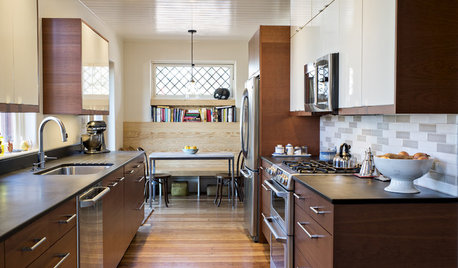
KITCHEN DESIGNKitchen of the Week: Past Lives Peek Through a New Kentucky Kitchen
Converted during Prohibition, this Louisville home has a history — and its share of secrets. See how the renovated kitchen makes use of them
Full Story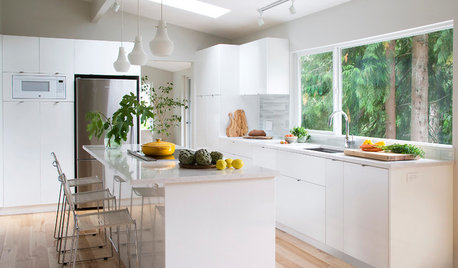
KITCHEN OF THE WEEKKitchen of the Week: A Storage-Savvy White Kitchen in the Trees
A smart layout and space-saving storage make this Canadian kitchen feel larger than it is
Full Story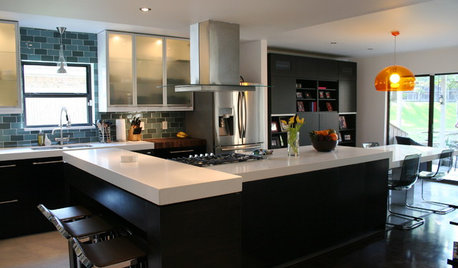
KITCHEN DESIGNKitchen of the Week: Paola's Polished and Modern Kitchen
Houzz user Paola DeValdenbro remodels her kitchen in a sleek and seamless style
Full Story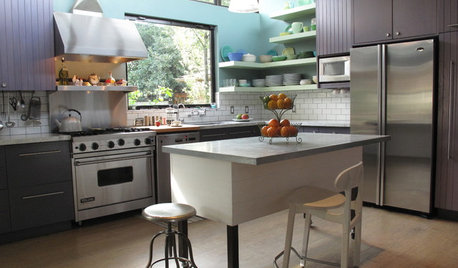
KITCHEN DESIGNKitchen of the Week: Tricolor Finishes Make for One Cool Kitchen
Unexpected colors blended with an artful touch create a subtly sophisticated palette in a timelessly beautiful kitchen
Full Story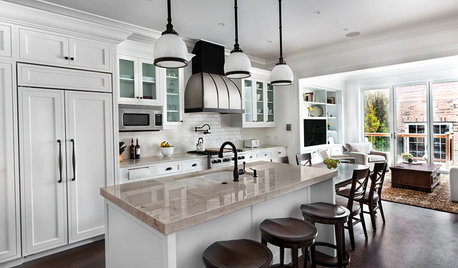
KITCHEN OF THE WEEKKitchen of the Week: Good Flow for a Well-Detailed Chicago Kitchen
A smart floor plan and a timeless look create an inviting kitchen in a narrow space for a newly married couple
Full Story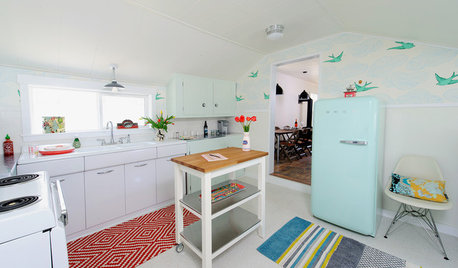
KITCHEN DESIGNKitchen of the Week: A Cottage-Chic Kitchen on a Budget
See how a designer transformed her vacation cottage kitchen with salvage materials, vintage accents, paint and a couple of splurges
Full Story
KITCHEN DESIGNKitchen of the Week: Traditional Kitchen Opens Up for a Fresh Look
A glass wall system, a multifunctional island and contemporary finishes update a family’s Illinois kitchen
Full Story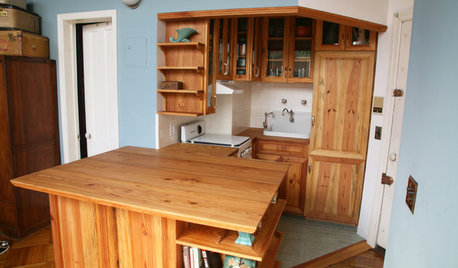
SMALL KITCHENSKitchen of the Week: Amazing 40-Square-Foot Kitchen
This tiny nook with almost all reclaimed materials may be the hardest-working kitchen (and laundry room!) in town
Full StoryMore Discussions






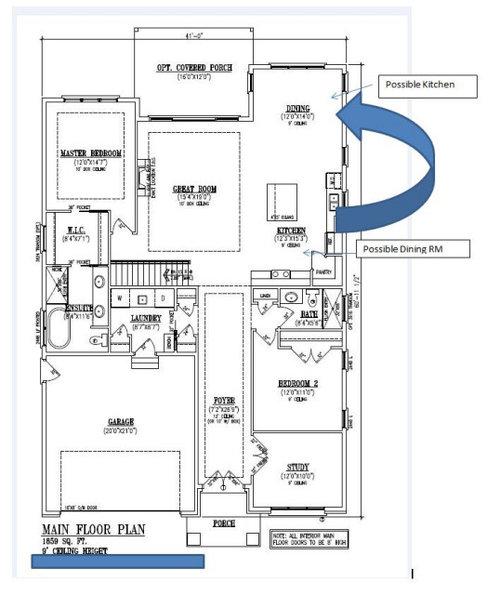





mama goose_gw zn6OH