Please help me with Walk In Closets design.....
mlankala
3 years ago
Featured Answer
Comments (20)
David Cary
3 years agolast modified: 3 years agoRelated Professionals
Kaysville Home Builders · Kearns Home Builders · Berkeley General Contractors · Bowling Green General Contractors · Vermillion General Contractors · Baileys Crossroads General Contractors · Garden Acres Interior Designers & Decorators · Highland Park Kitchen & Bathroom Designers · Cibolo General Contractors · Annandale General Contractors · Decatur General Contractors · Evans General Contractors · West Babylon General Contractors · Struthers Interior Designers & Decorators · Owasso Furniture & AccessoriesElaine Kroeger
3 years agoacm
3 years agocpartist
3 years agochispa
3 years agomlankala
3 years agolast modified: 3 years agoMark Bischak, Architect
3 years agoPatricia Colwell Consulting
3 years agobpath
3 years agokayozzy
3 years agolast modified: 3 years agobpath
3 years agoMark Bischak, Architect
3 years agokayozzy
3 years agolast modified: 3 years agoMaryKat
3 years agolast modified: 3 years agobpath
3 years agobluemarble
3 years agoMark Bischak, Architect
3 years agomlankala
3 years agomlankala
3 years agolast modified: 3 years ago
Related Stories
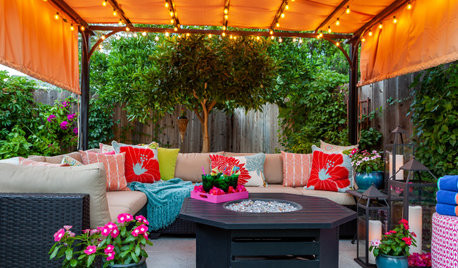
HOUZZ TV LIVETake a Walk Through a California Designer’s Outdoor Oasis
Wendy Glaister tells how she created welcoming areas for lounging, dining, gardening and swimming
Full Story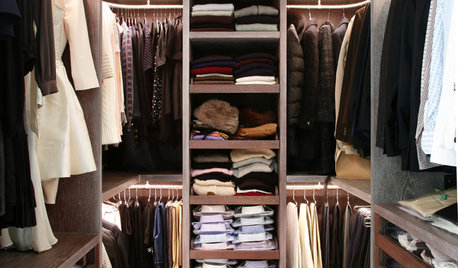
MOST POPULARCustom Closets: 7 Design Rules to Follow
Have room for a walk-in closet? Lucky you. Here’s how you and your designer can make it the storage area of your dreams
Full Story
GARDENING GUIDESGreat Design Plant: Silphium Perfoliatum Pleases Wildlife
Cup plant provides structure, cover, food and water to help attract and sustain wildlife in the eastern North American garden
Full Story
GARDENING GUIDESGreat Design Plant: Ceanothus Pleases With Nectar and Fragrant Blooms
West Coast natives: The blue flowers of drought-tolerant ceanothus draw the eye and help support local wildlife too
Full Story
DECORATING GUIDESExpert Talk: Designers Open Up About Closet Doors
Closet doors are often an afterthought, but these pros show how they can enrich a home's interior design
Full Story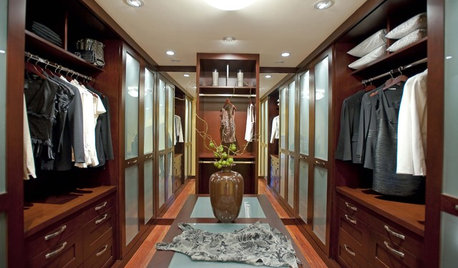
GREAT HOME PROJECTSTurn That Spare Room Into a Walk-in Closet
New project for a new year: Get the closet you’ve always wanted, starting with all the info here
Full Story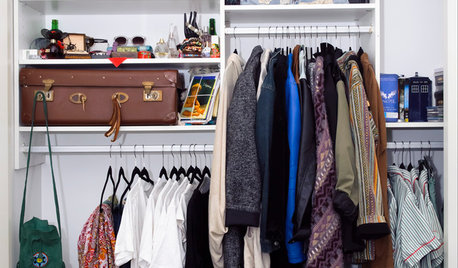
CLOSETSDesign Your Closet for the Real World
Let a professional organizer show you how to store all your clothes, shoes and accessories without blowing your budget
Full Story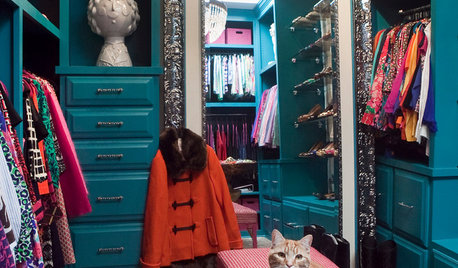
CLOSETSBuild a Better Bedroom: Inspiring Walk-in Closets
Make dressing a pleasure instead of a chore with a beautiful, organized space for your clothes, shoes and bags
Full Story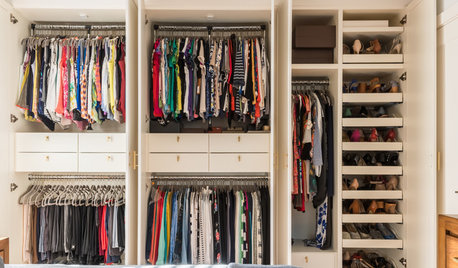
CLOSETSSpring-Cleaning Moves to Help You Feel Better About Your Closet
It’s possible to love your clothes storage space, no matter how small
Full Story
BATHROOM DESIGNRoom of the Day: A Closet Helps a Master Bathroom Grow
Dividing a master bath between two rooms conquers morning congestion and lack of storage in a century-old Minneapolis home
Full StoryMore Discussions








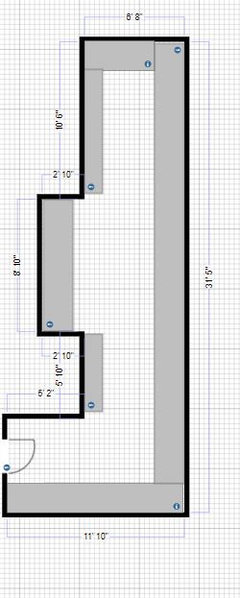
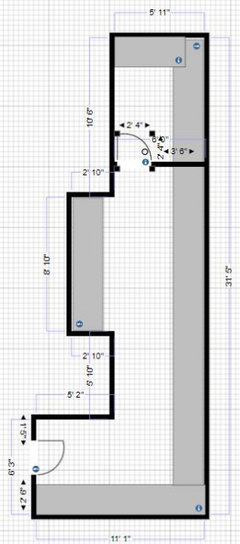
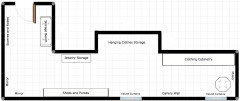




Mark Bischak, Architect