Uneven wall cabinets on sides of kitchen sink... HELP
builderguy2341
3 years ago
Related Stories
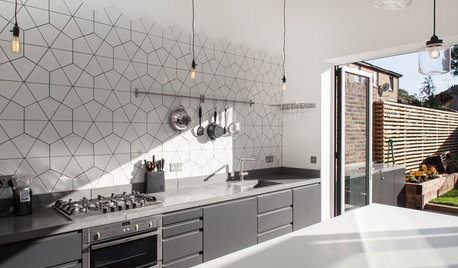
KITCHEN DESIGNKitchen of the Week: Geometric Tile Wall in a White Kitchen
Skylights, bifold doors, white walls and dark cabinets star in this light-filled kitchen addition
Full Story
KITCHEN DESIGNKitchen Sinks: Antibacterial Copper Gives Kitchens a Gleam
If you want a classic sink material that rejects bacteria, babies your dishes and develops a patina, copper is for you
Full Story
KITCHEN DESIGNKitchen of the Week: A Wall Comes Down and This Kitchen Opens Up
A bump-out and a reconfigured layout create room for a large island, a walk-in pantry and a sun-filled breakfast area
Full Story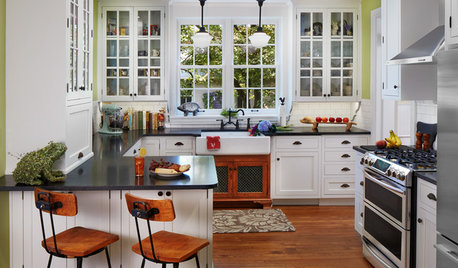
KITCHEN MAKEOVERSBefore and After: Glass-Front Cabinets Set This Kitchen’s Style
Beautiful cabinetry, mullioned windows and richly refinished floors refresh the kitchen in an 1879 Pennsylvania home
Full Story
INSIDE HOUZZTop Kitchen and Cabinet Styles in Kitchen Remodels
Transitional is the No. 1 kitchen style and Shaker leads for cabinets, the 2019 U.S. Houzz Kitchen Trends Study finds
Full Story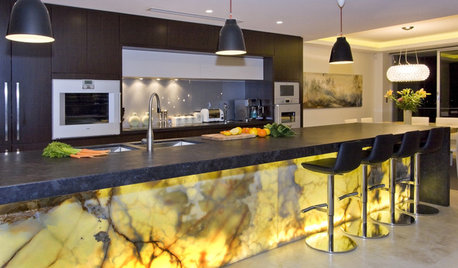
KITCHEN ISLANDSHow to Make the Most of Your Kitchen’s Back Side
Move over, backsplash. These ideas make the island’s back side the most interesting part of the kitchen
Full Story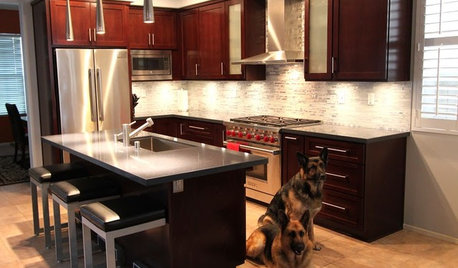
BEFORE AND AFTERSReader Project: California Kitchen Joins the Dark Side
Dark cabinets and countertops replace peeling and cracking all-white versions in this sleek update
Full Story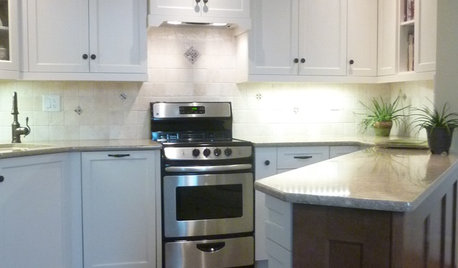
SMALL KITCHENSMore Cabinet and Countertop Space in an 82-Square-Foot Kitchen
Removing an inefficient pass-through and introducing smaller appliances help open up a tight condo kitchen
Full Story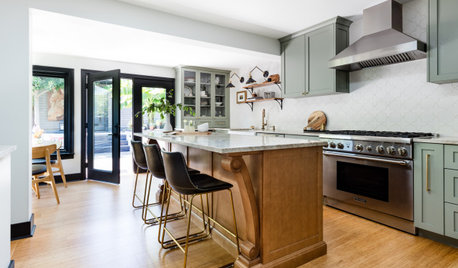
KITCHEN DESIGNKitchen of the Week: Soft Green Cabinets and a Wood Island
A Seattle designer helps a couple rethink their layout and create a fresh palette that honors the home’s Craftsman roots
Full Story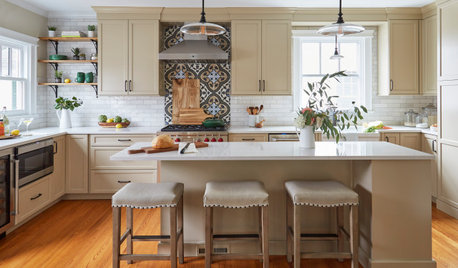
KITCHEN MAKEOVERSKitchen of the Week: Beige Cabinets and a Vintage Vibe
A designer found on Houzz helps a couple update the kitchen in their 1897 home with modern function and old-world style
Full StoryMore Discussions







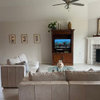

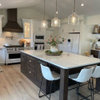
lucky998877
builderguy2341Original Author
Related Professionals
View Park-Windsor Hills Interior Designers & Decorators · Bayshore Gardens Architects & Building Designers · Fort Lewis Architects & Building Designers · Albany Kitchen & Bathroom Designers · Hybla Valley Kitchen & Bathroom Designers · Westport Furniture & Accessories · Tamalpais-Homestead Valley Furniture & Accessories · Florham Park General Contractors · Kettering General Contractors · Oneida General Contractors · Westminster General Contractors · Wolf Trap General Contractors · Burlington Cabinets & Cabinetry · Wyckoff Cabinets & Cabinetry · Niceville Tile and Stone Contractorslucky998877
builderguy2341Original Author
Buehl
builderguy2341Original Author
Buehl
Buehl
Elizabeth Minish Design
HALLETT & Co.
builderguy2341Original Author
builderguy2341Original Author
lucky998877
lucky998877
Buehl
HALLETT & Co.
Buehl
Buehl
Buehl
hu818472722
Buehl
hu818472722