I want to put my sink shower and toilet all in a row
teddie2
3 years ago
Featured Answer
Sort by:Oldest
Comments (19)
Related Professionals
Ridgefield Park Interior Designers & Decorators · Wanaque Interior Designers & Decorators · Troutdale Architects & Building Designers · Beavercreek Kitchen & Bathroom Designers · Federal Heights Kitchen & Bathroom Designers · Chicago Furniture & Accessories · Ventura Furniture & Accessories · New Hope Furniture & Accessories · Arlington General Contractors · Greenville General Contractors · Marysville General Contractors · Phoenix Kitchen & Bathroom Remodelers · Philadelphia Glass & Shower Door Dealers · Riverbank Cabinets & Cabinetry · Berkley Window Treatmentsteddie2
3 years agobpath
3 years agoteddie2
3 years agoteddie2
3 years agoteddie2
3 years agoteddie2
3 years agoteddie2
3 years agoHALLETT & Co.
3 years agoteddie2
3 years agosuezbell
3 years agolast modified: 3 years agoteddie2
3 years agoEvaElizabeth
3 years agoteddie2
3 years ago
Related Stories

BATHROOM DESIGNBath Remodeling: So, Where to Put the Toilet?
There's a lot to consider: paneling, baseboards, shower door. Before you install the toilet, get situated with these tips
Full Story
BATHROOM DESIGNWhy You Might Want to Put Your Tub in the Shower
Save space, cleanup time and maybe even a little money with a shower-bathtub combo. These examples show how to do it right
Full Story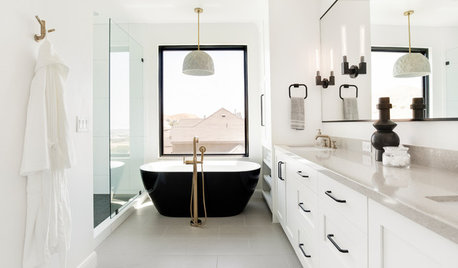
INSIDE HOUZZWhat’s Popular for Toilets, Showers and Tubs in Master Baths
Self-cleaning toilets and tubs with heated backrests are among the novel choices cited in a 2018 Houzz bathroom study
Full Story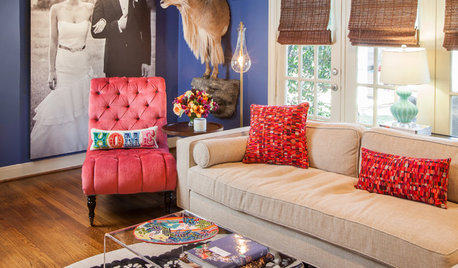
THE POLITE HOUSEThe Polite House: Can I Put a Remodel Project on Our Wedding Registry?
Find out how to ask guests for less traditional wedding gifts
Full Story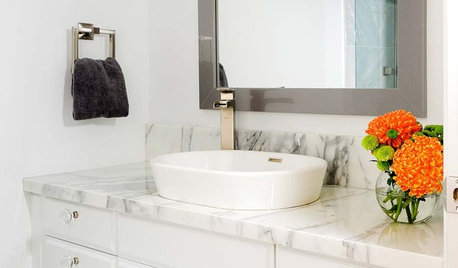
BATHROOM VANITIESAll the Details on 3 Single-Sink Vanities
Experts reveal what products, materials and paint colors went into and around these three lovely sink cabinets
Full Story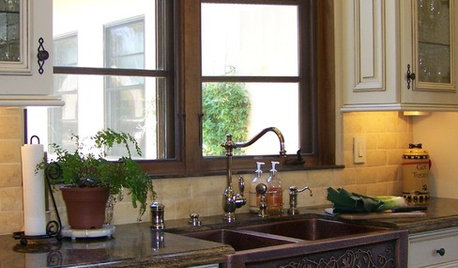
KITCHEN DESIGN8 Stylish Sink Types for Kitchens of All Kinds
Choose the wrong sink and your kitchen renovation efforts may go down the drain — these sinks will let you clean up in the style department
Full Story
BATHROOM DESIGNShower Curtain or Shower Door?
Find out which option is the ideal partner for your shower-bath combo
Full Story
FUN HOUZZEverything I Need to Know About Decorating I Learned from Downton Abbey
Mind your manors with these 10 decorating tips from the PBS series, returning on January 5
Full Story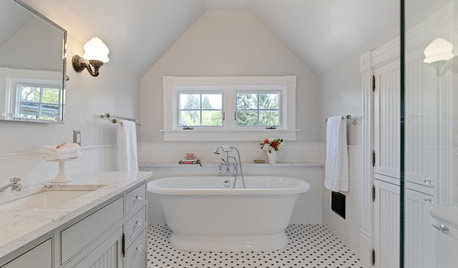
BATHROOM DESIGNThese Bathrooms Play All the Angles
Vaulted-ceiling skylights, alcove showers and built-in storage put these 10 spaces to good use
Full Story
KITCHEN DESIGNDouble Islands Put Pep in Kitchen Prep
With all that extra space for slicing and dicing, dual islands make even unsavory kitchen tasks palatable
Full Story

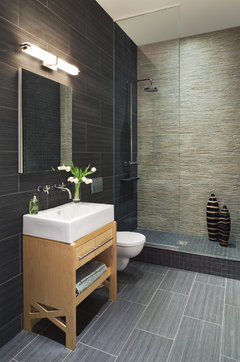
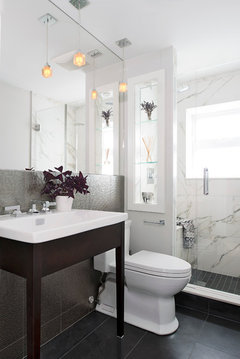

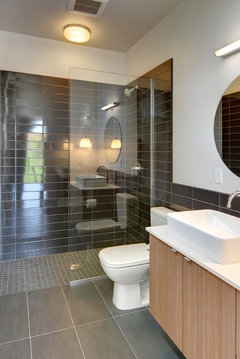
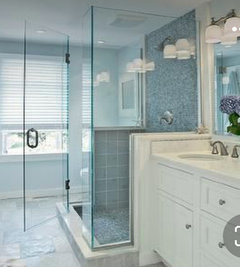







Designer Kitchen and Bath