Planning a kitchen renovation, with an island. Trying to make sure I am giving enough clearance space, but also want to ensure I'm getting as much storage/seating as possible.
So in the area where the island will go, I have 156.5" of space between the two walls that will define the width of the kitchen.
Depending on how much clearance is required, and also depending on whether I'm measuring from countertop-to-countertop edge (or wall) vs. cabinet front-to-cabinet front, will make a difference on how I plan the island. I'm not constrained by the typical 3" width increments for cabinets at this point.
This sketch *may* help make sense. The future kitchen is roughly 13'x20'. The island will have cabinets and seating. How that cabinet/seating is actually configured will depend on how I figure the clearances around the island, and that's what I need some "sanity help" with here.
Looking at the sketch, towards the top is a typical 24"-deep base cabinet area, which includes a dishwasher to the left of the sink (yes, I know, I didn't mark the dishwasher). Dropping downwards, I marked out 48" clearance. Notice that I did NOT mark out the width of the island, because that's what we are trying to determine. Now, working from the bottom of the sketch and going up towards the island, I marked 36" clearance. That's the penciled-in space between the wall and the island, with allowance for three seats at counter-height.
Question #1: Possible barn doors vs. pocket doors. Note, on the "bottom" of the sketch, you see two openings. Those are actual openings without doors. We are considering the possibility of putting a double-width barn-door-style pair of doors on the wall that parallels the island, so that when we want to close off the kitchen, that we can do so. The openings would probably be open about 85% of the time to allow traffic in/out of the kitchen. But there are times when we'd like to keep the five cats and four dogs OUT of the kitchen, and having a way to close that off for such times as that would be helpful. I did talk to the contractor about the possibility of using pocket doors, but the wall paralleling the island is a load-bearing wall. He expressed concern that to do a pair of pocket doors, we'd have to retrofit a structural header beam to go across at least 14' of open space while removing the wall, then rebuild the wall parallel to the island specifically to put in the pocket doors - which he said any pocket doors he has ever put in for clients, they ALWAYS have problems with them and he absolutely detests them. I do like pocket doors, but budget is also an issue. Anyhow, the point is that I'd like to leave 3"-4" of "extra" space beyond the bare-minimum recommended clearance between the wall and the island, in the event that we do end up installing barn doors.
Question #2: Distance from wall to island countertop - I am NOT envisioning that aisle between the island and the wall to become a major thoroughfare (and especially not when people are actually sitting there). I think most kitchen guidelines recommend a minimum of 32" if traffic isn't going to go by a seated diner. So I was thinking to allow for 36" from the wall to the countertop edge, which gives me the extra 4" if someday needed if we do put barn-type doors there, so that we'd still have at least that 32' of clearance. If I only allow 36" from the wall to the base cabinets instead of the countertop edge, then the clearance from the countertop to the wall would be 34.5", and then if we do put in barn doors, that 34.5" could quickly become 30.5" - 32.5" (depending on the door/hardware selection). Thoughts on this? Should I hold fast to 36" from wall to countertop edge instead of 36" from wall to cabinet-front?
Question #3: Work aisle clearance (48") towards top - Is that 48" necessary from the countertop edge to the countertop edge, or from the cabinet front to the cabinet front? I'm assuming the possibility of two people cooking/working in the kitchen at the same time (although my boyfriend's idea of cooking involves only a microwave and/or toaster - if he was designing the kitchen, he wouldn't even include a range or oven at all). However, my teen does sometimes cook. So, would leaving 48" from cabinet front to cabinet front be enough? With an 1.5" standard countertop overhang on both the island cabinets as well as the base cabinets on the top wall, that's a 3" difference - and that obviously affects the possible width of the island.
Question #5: Which works "better" while maximizing cabinet space? For both, assume I keep 36" on the bottom of the sketch from the wall to the island countertop edge.
Option "A" - Keep 48" of space in the top work aisle from countertop edge to countertop edge. That would mean the width of the island from countertop edge to countertop edge would be 47", and the cabinetry beneath it would be 44" wide.
Option "B" - Keep 45" of space in the top work aisle from countertop edge to countertop edge (48" from cabinet front to cabinet front). That would mean the width of the island from countertop edge to countertop edge would be 51", and the cabinetry beneath it would be 47" wide.
The right-hand side of the island will be facing towards the wall where the range and refrigerator will be. I'd like to be able to put a two-drawer base cabinet for pots/pans and a pull-out trash can.
Using option "A", with 44" of cabinetry, I can either do a 15" side single trash or an 18" wide double trash can pullout, which leaves me either 29" or 26" for the pots/pans base cabinet.
Using option "B", with 47" of cabinetry, I can either do the 15" single or 18" wide double trash pullout, which leaves me with either 32" or 29" for the pots/pans base cabinet. It also lets me have the option (if needed) to squeeze an extra stool in on the other end (you know how teens are - they say they're inviting one friend over, and then sometimes it's 2-3 friends).
I'd really like to have the 18" wide double trash so that I can separate trash vs, recycling in a single spot. But I also want to fit as many of my pots/pans as possible in the drawer - and 29" wide would be better than 26" wide, obviously.
Would option "B" work though? Thoughts?


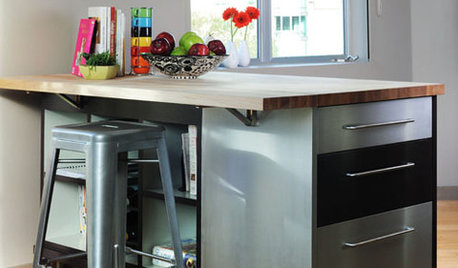


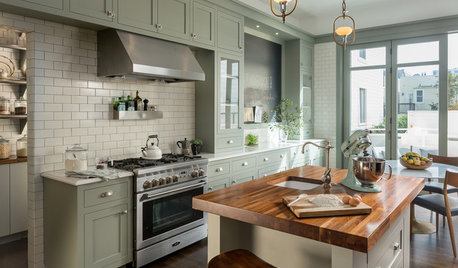
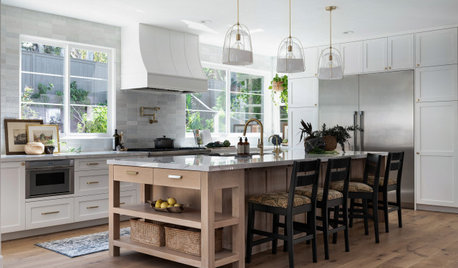

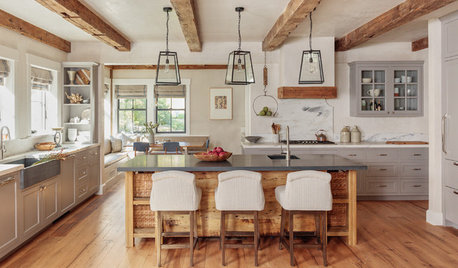







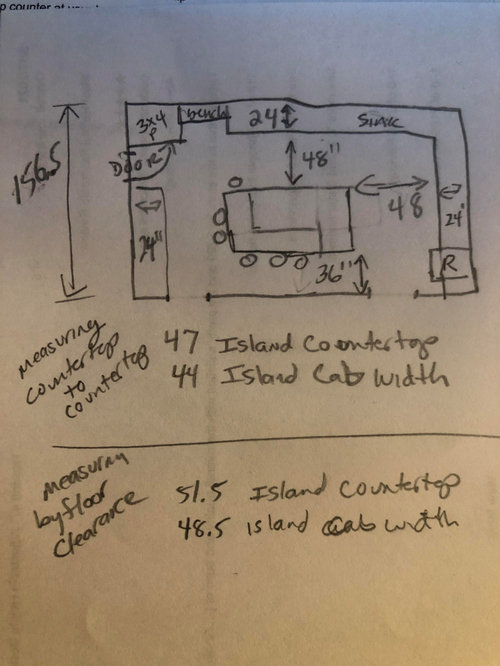



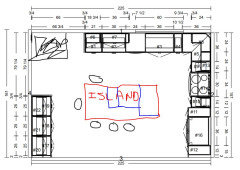
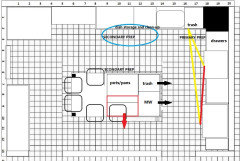
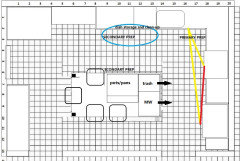
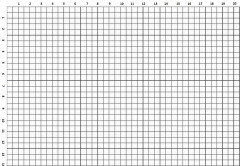




L K