Opinions on First-time Home Build
Jenna Armstrong
3 years ago
Featured Answer
Sort by:Oldest
Comments (22)
bpath
3 years agoRelated Professionals
Panama City Beach Architects & Building Designers · Castaic Design-Build Firms · Ammon Home Builders · Conroe Home Builders · Reedley Home Builders · Valencia Home Builders · Auburn General Contractors · Berkeley General Contractors · McPherson General Contractors · Fayetteville Architects & Building Designers · Greenville General Contractors · Mira Loma General Contractors · Woodland General Contractors · Middle Island Interior Designers & Decorators · South Elgin Landscape Architects & Landscape DesignersJenna Armstrong
3 years agoJennifer K
3 years agoJenna Armstrong
3 years agoDavid Cary
3 years agoJen K (7b, 8a)
3 years agobpath
3 years agoTanya Shelly
3 years agoJenna Armstrong
3 years agoMark Bischak, Architect
3 years agocpartist
3 years agoJenna Armstrong
3 years agoc9pilot
3 years agolast modified: 3 years agocd7733
3 years agoJenna Armstrong
3 years agoartemis_ma
3 years agoJen K (7b, 8a)
3 years agocpartist
3 years agoanj_p
3 years agojust_janni
3 years agobpath
3 years ago
Related Stories

ARCHITECTUREGet a Perfectly Built Home the First Time Around
Yes, you can have a new build you’ll love right off the bat. Consider learning about yourself a bonus
Full Story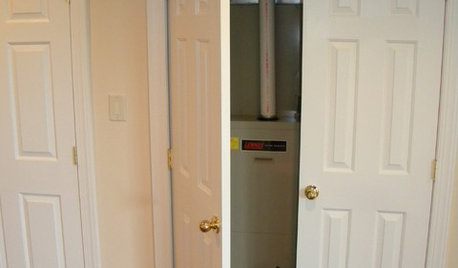
MOST POPULARA First-Time Buyer’s Guide to Home Maintenance
Take care of these tasks to avoid major home hassles, inefficiencies or unsightliness down the road
Full Story
MOST POPULARFirst Things First: How to Prioritize Home Projects
What to do when you’re contemplating home improvements after a move and you don't know where to begin
Full Story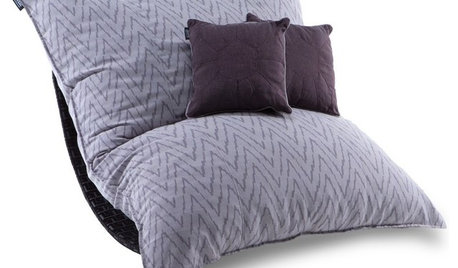
PRODUCT PICKSGuest Picks: 20 Decor Pieces for That First Home Away From Home
Gather ideas now for a comfy and stylish dorm room in the fall — or try these finds in a new grad's first solo digs
Full Story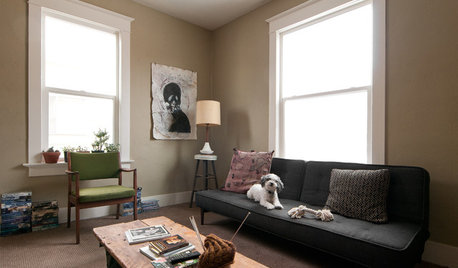
HOUZZ TOURSMy Houzz: Eclectic Repurposing Fits First-Time Homeowners in Utah
DIY projects using reclaimed materials add rustic style to an open-layout Salt Lake City home
Full Story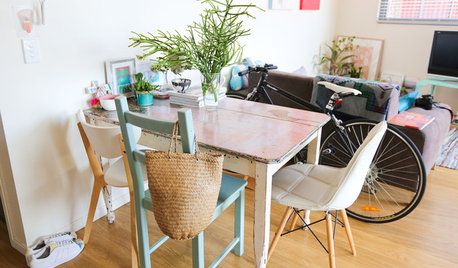
LIFEWorld of Design: Discoveries of 10 First-Time Homeowners
See how people around the globe have shaped their starter houses and made them their own
Full Story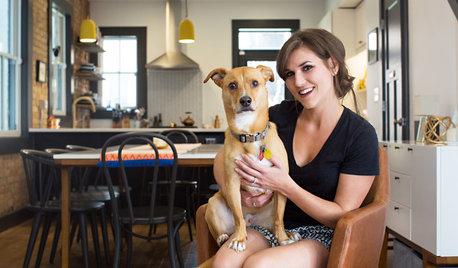
ECLECTIC HOMESMy Houzz: First-Time Cincinnati Homeowners Take On a Modern Rehab
Exposed brick walls, salvage finds and bursts of fresh color update a couple’s 19th-century home
Full Story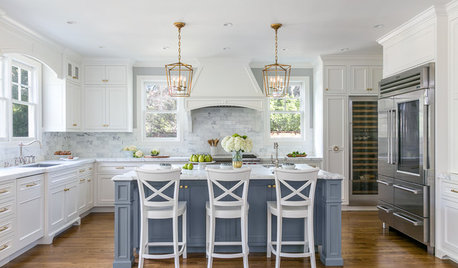
INSIDE HOUZZData Watch: Renovation Spending Up for Younger, First-Time Buyers
The 2017 Houzz & Home survey asked 107,000 Houzz users about their renovation projects. Here’s what they said
Full Story
GARDENING GUIDES10 Easy Edibles for First-Time Gardeners
Focus on these beginner-friendly vegetables, herbs, beans and salad greens to start a home farm with little fuss
Full Story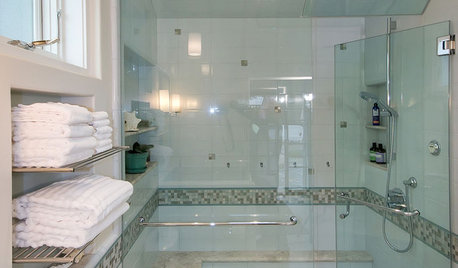
SHOWERSGet Steamy in the Shower for Spa Time at Home
Learn the components of a steam shower to plan a safe and sturdy installation and a soothing bath experience
Full Story





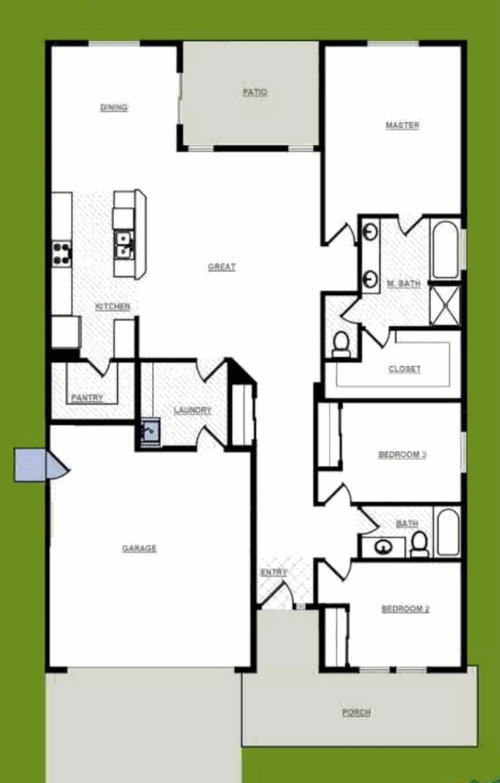
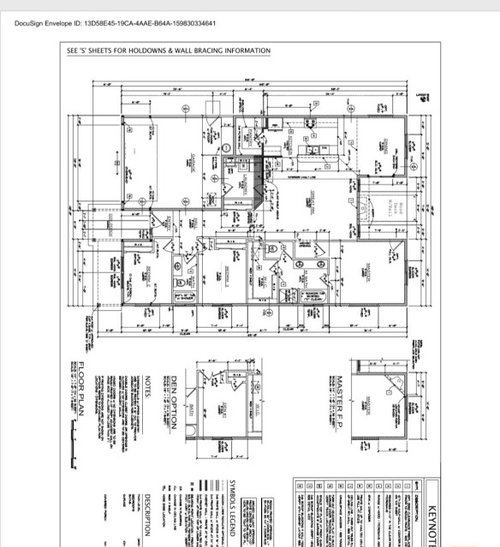
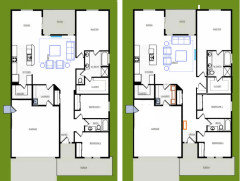
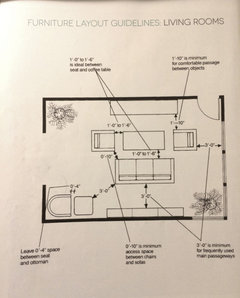
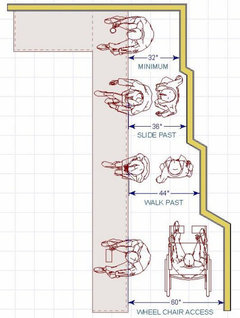



Mark Bischak, Architect