Help with apartment layout: kitchen-living room
ekaterinaarkharova
3 years ago
Featured Answer
Sort by:Oldest
Comments (15)
Patricia Colwell Consulting
3 years agoekaterinaarkharova
3 years agolast modified: 3 years agoRelated Professionals
Linton Hall Interior Designers & Decorators · Franklin Architects & Building Designers · Culver City Furniture & Accessories · Pinehurst Furniture & Accessories · Gainesville General Contractors · Jericho General Contractors · Piedmont Kitchen & Bathroom Designers · Kuna Kitchen & Bathroom Remodelers · Prospect Heights Cabinets & Cabinetry · Eastchester Tile and Stone Contractors · Calumet City Design-Build Firms · Ventura Fireplaces · Marietta Flooring Contractors · Murfreesboro Flooring Contractors · Pittsburgh Flooring ContractorsJeremiah Arn
3 years agoekaterinaarkharova
3 years agolast modified: 3 years ago3onthetree
3 years agoekaterinaarkharova
3 years agolast modified: 3 years ago3onthetree
3 years agoekaterinaarkharova
3 years agoekaterinaarkharova
3 years agoekaterinaarkharova
3 years ago3onthetree
3 years agoekaterinaarkharova
3 years agolast modified: 3 years ago3onthetree
3 years agoacm
3 years ago
Related Stories

SMALL HOMESRoom of the Day: Living-Dining Room Redo Helps a Client Begin to Heal
After a tragic loss, a woman sets out on the road to recovery by improving her condo
Full Story
KITCHEN OF THE WEEKKitchen of the Week: An Awkward Layout Makes Way for Modern Living
An improved plan and a fresh new look update this family kitchen for daily life and entertaining
Full Story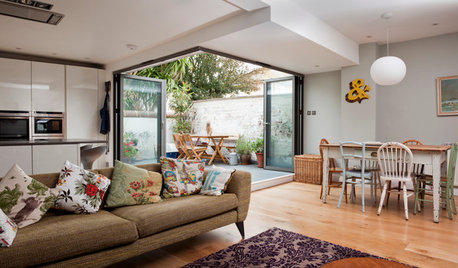
DINING ROOMSRoom of the Day: A Kitchen and Living Area Get Friendly
Clever reconfiguring and new bifold doors to the terrace turn a once-cramped room into a bright, modern living space
Full Story
DECORATING GUIDESHow to Plan a Living Room Layout
Pathways too small? TV too big? With this pro arrangement advice, you can create a living room to enjoy happily ever after
Full Story
LIVING ROOMS8 Living Room Layouts for All Tastes
Go formal or as playful as you please. One of these furniture layouts for the living room is sure to suit your style
Full Story
LIVING ROOMSA Living Room Miracle With $1,000 and a Little Help From Houzzers
Frustrated with competing focal points, Kimberlee Dray took her dilemma to the people and got her problem solved
Full Story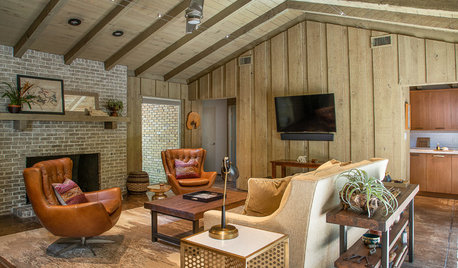
DECORATING GUIDESMidcentury Living Room and Kitchen Get a Stylish, Comfy Update
A designer keeps the cedar-paneled walls and concrete floors but updates the kitchen and decor in a 1970s Texas home
Full Story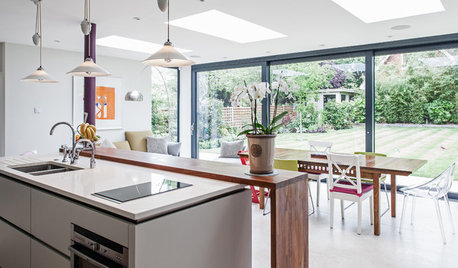
ADDITIONSRoom of the Day: New Kitchen-Living Area Gives Family Together Time
An airy add-on becomes the hub of family life in a formerly boxy Arts and Crafts-style home
Full Story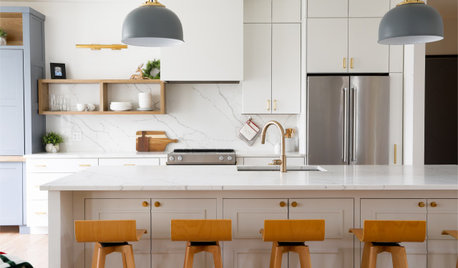
HOUZZ TV LIVETour a Modern Farmhouse Kitchen and Living Room
A contractor couple show how they took down a wall in their home to create a stylish open-concept space for their family
Full Story
ROOM OF THE DAYRoom of the Day: Right-Scaled Furniture Opens Up a Tight Living Room
Smaller, more proportionally fitting furniture, a cooler paint color and better window treatments help bring life to a limiting layout
Full Story





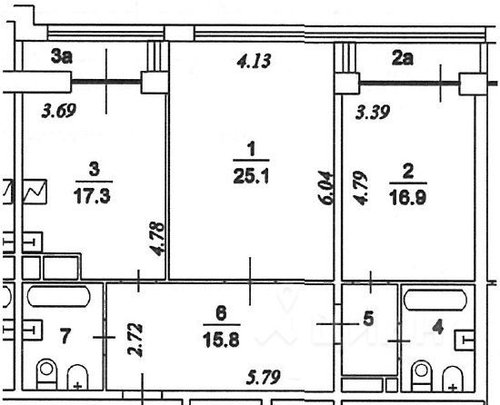
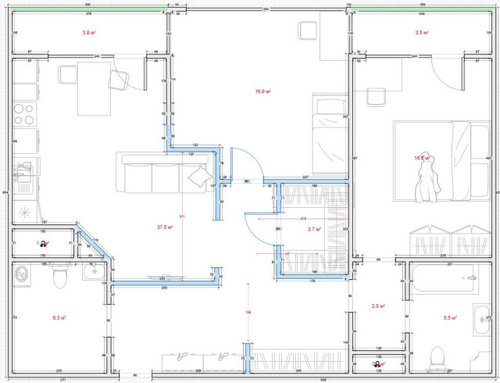
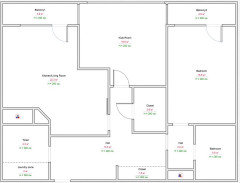
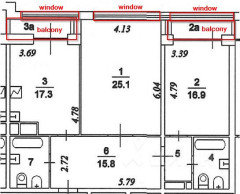
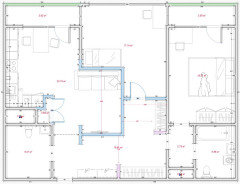
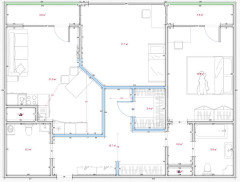

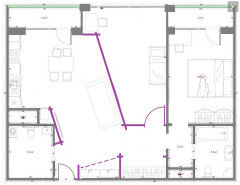


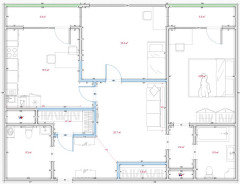
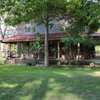


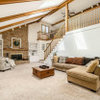

Jennifer K