Home office design- new build. Help! I hate cords showing!
Heather Curts
3 years ago
Featured Answer
Sort by:Oldest
Comments (12)
David Cary
3 years agolast modified: 3 years agoMark Bischak, Architect
3 years agoRelated Professionals
Boise Design-Build Firms · McKeesport Home Builders · Port Saint Lucie General Contractors · Rossmoor General Contractors · Signal Hill General Contractors · Welleby Park General Contractors · Oneida General Contractors · Woodstock Furniture & Accessories · Gaffney Cabinets & Cabinetry · Dallas Furniture & Accessories · Jupiter Furniture & Accessories · St. Louis Furniture & Accessories · Avondale Flooring Contractors · Merritt Island Flooring Contractors · Sycamore Flooring ContractorsCherie
3 years agoDavid Cary
3 years agoPatricia Colwell Consulting
3 years agolast modified: 3 years agoHALLETT & Co.
3 years agoHeather Curts
3 years agoHeather Curts
3 years agochicagoans
3 years agolast modified: 3 years agoa1eventing
3 years agoSimona Stafano
2 years agolast modified: 2 years ago
Related Stories

REMODELING GUIDESKey Measurements to Help You Design the Perfect Home Office
Fit all your work surfaces, equipment and storage with comfortable clearances by keeping these dimensions in mind
Full Story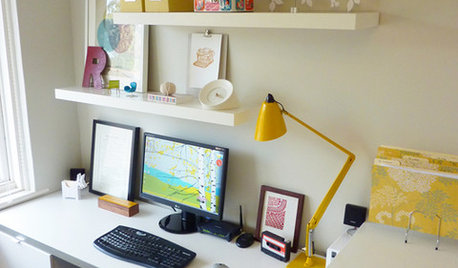
HOME OFFICESPaperless Home Offices Show Reams of Style
If pesky piles of paper are ruining your interior design — not to mention a forest or two — it may be time to take the paperless plunge
Full Story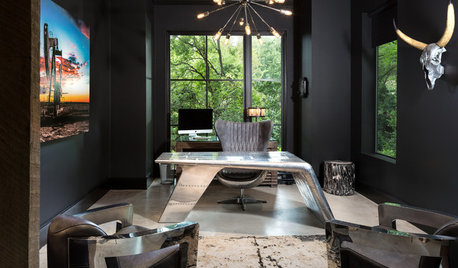
HOME OFFICESTrending Now: 4 Ways to Design a Home Office
Take a peek at these popular photos showing dedicated home offices, flex rooms and hardworking alcoves
Full Story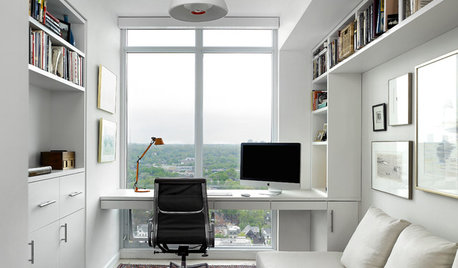
THE HARDWORKING HOMEHouzz Call: Show Us Your Hardworking Home Office
We’re looking to showcase workspaces that are well organized, tech savvy and comfortable. Share your pictures!
Full Story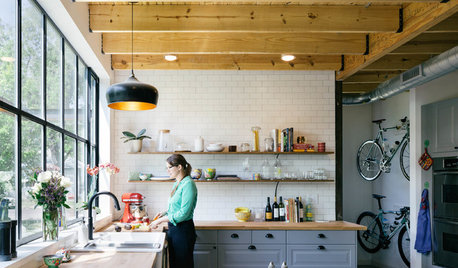
HOUZZ PRODUCT NEWSHow to Design and Build Homes in the Age of COVID-19
As homes increasingly become refuges for many, we’re reevaluating how they should serve people’s needs
Full Story
UNIVERSAL DESIGNMy Houzz: Universal Design Helps an 8-Year-Old Feel at Home
An innovative sensory room, wide doors and hallways, and other thoughtful design moves make this Canadian home work for the whole family
Full Story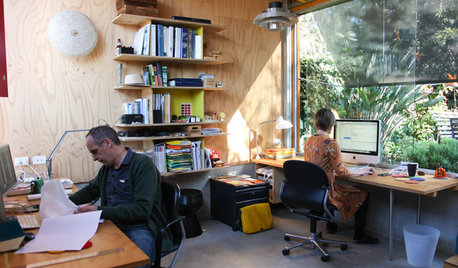
HOME OFFICESWorld of Design: 11 International Architects in Their Home Offices
Thinking about relocating your office to your home? From Sydney to Copenhagen, these architects share their insider knowledge
Full Story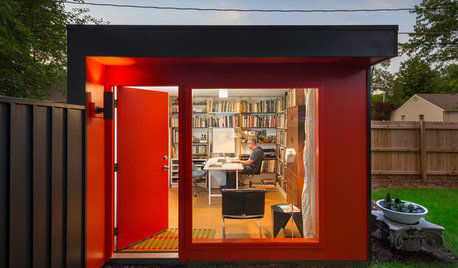
OUTBUILDINGS4 Awesome Backyard Home Offices of Architects and Designers
Tour the personalized studios and sheds Houzz pros designed and built for themselves
Full Story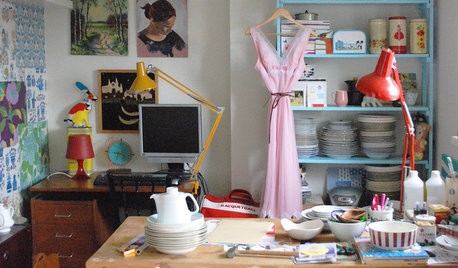
HOUZZ CALLShow Us Your Home Office!
Photo Call: We Want to See How You've Set Up Your Studio, Office or Workspace
Full Story
STANDARD MEASUREMENTSKey Measurements to Help You Design Your Home
Architect Steven Randel has taken the measure of each room of the house and its contents. You’ll find everything here
Full Story





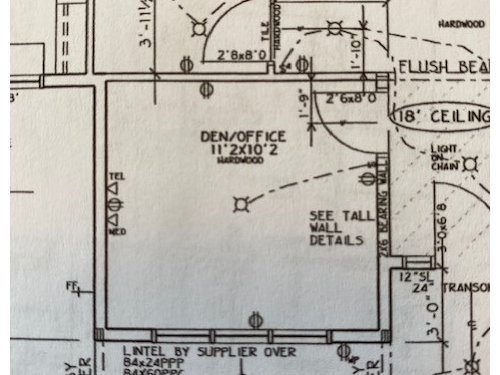

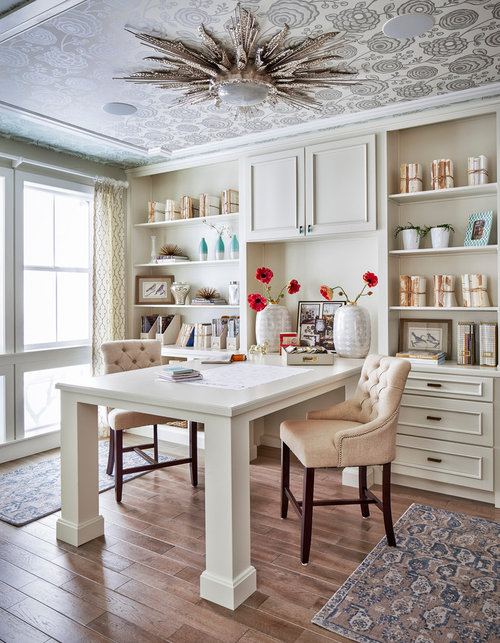
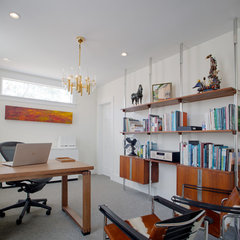
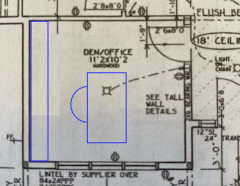

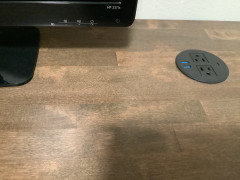
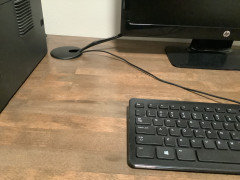
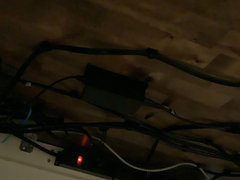


chispa