Is the price for the cabinets reasonable?***DESIGN HELP
Audrey Curran
2 years ago
last modified: 2 years ago
Featured Answer
Sort by:Oldest
Comments (39)
HU-187528210
2 years agobiondanonima (Zone 7a Hudson Valley)
2 years agoRelated Professionals
Four Corners Kitchen & Bathroom Designers · Oneida Kitchen & Bathroom Designers · Garden Acres Interior Designers & Decorators · Ames General Contractors · Bell General Contractors · Terryville Kitchen & Bathroom Designers · Berkeley Heights Cabinets & Cabinetry · Springfield Kitchen & Bathroom Designers · Davidson Furniture & Accessories · Berkeley General Contractors · Coronado General Contractors · Country Club Hills General Contractors · Green Bay General Contractors · Milton General Contractors · Williamstown General ContractorsRachel Simanski
2 years agoCeladon
2 years agoAudrey Curran
2 years agoAudrey Curran
2 years agoAudrey Curran
2 years agoAudrey Curran
2 years agoAudrey Curran
2 years agoAudrey Curran
2 years agobiondanonima (Zone 7a Hudson Valley)
2 years agolast modified: 2 years agoMrs. S
2 years agolast modified: 2 years agoShannon_WI
2 years agolast modified: 2 years agoH202
2 years agoAudrey Curran
2 years agoAudrey Curran
2 years agodarbuka
2 years agoM Miller
2 years agolast modified: 2 years agoAudrey Curran
2 years agoAudrey Curran
2 years agoAudrey Curran
2 years agobiondanonima (Zone 7a Hudson Valley)
2 years agoAudrey Curran
2 years agoZoraAster
2 years agoAudrey Curran
2 years agoH202
2 years agobiondanonima (Zone 7a Hudson Valley)
2 years agoAudrey Curran
2 years agolast modified: 2 years agoAudrey Curran
2 years agobiondanonima (Zone 7a Hudson Valley)
2 years agoTherese N
2 years agoMrs. S
2 years agolast modified: 2 years ago
Related Stories

WORKING WITH PROS3 Reasons You Might Want a Designer's Help
See how a designer can turn your decorating and remodeling visions into reality, and how to collaborate best for a positive experience
Full Story
WORKING WITH AN ARCHITECTWho Needs 3D Design? 5 Reasons You Do
Whether you're remodeling or building new, 3D renderings can help you save money and get exactly what you want on your home project
Full Story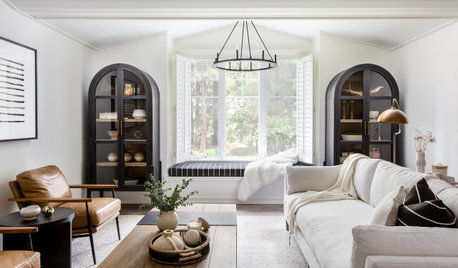
WORKING WITH PROS11 Reasons to Work With an Interior Designer
A designer describes how a pro can help you get the most joy from your remodel while minimizing headaches along the way
Full Story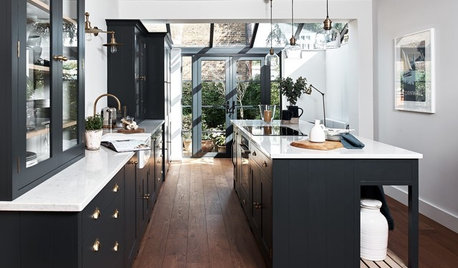
KITCHEN CABINETS7 Reasons to Choose Dark Kitchen Cabinets
A deep color on your kitchen cabinetry can offer coziness, elegance, drama and more
Full Story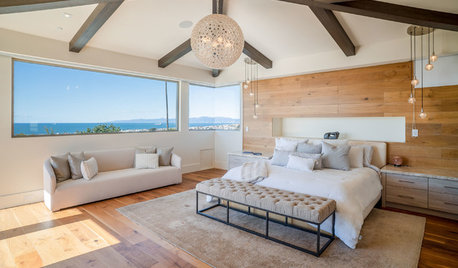
LIGHTING3 Reasons to Hire a Lighting Designer
Learn why adding a lighting expert to your home remodeling team is a bright idea
Full Story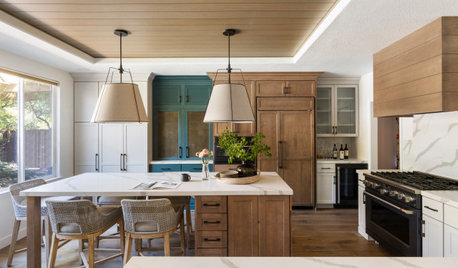
WORKING WITH PROS6 Reasons to Hire a Home Design Professional
Doing a construction project without an architect, a designer or a design-build pro can be a missed opportunity
Full Story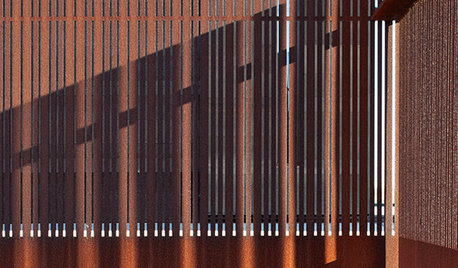
ARCHITECTUREDesign Workshop: 10 Reasons to Put Craft Into Modern Architecture
Technology has led us to expect perfection, but handcrafted details can provide something even better
Full Story
KITCHEN DESIGNKey Measurements to Help You Design Your Kitchen
Get the ideal kitchen setup by understanding spatial relationships, building dimensions and work zones
Full Story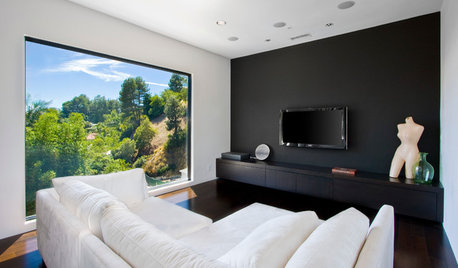
DECORATING GUIDESGot a Problem? 5 Design Trends That Could Help
These popular looks can help you hide your TV, find a fresh tile style and more
Full Story
KITCHEN DESIGNDesign Dilemma: My Kitchen Needs Help!
See how you can update a kitchen with new countertops, light fixtures, paint and hardware
Full Story





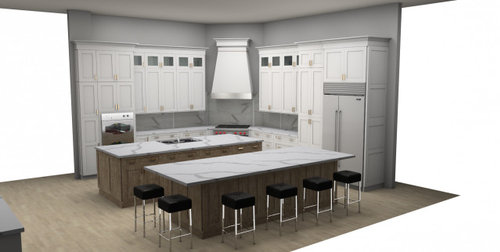


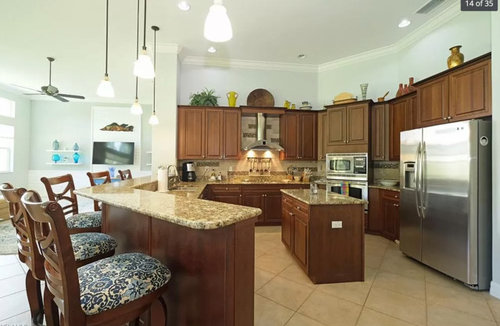
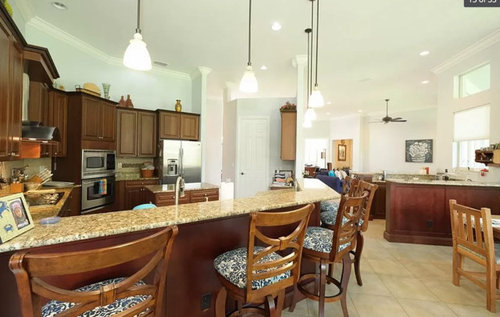
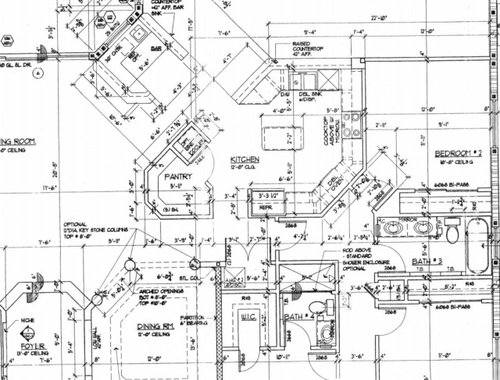


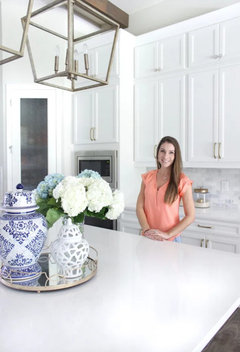
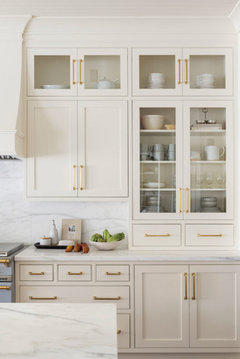


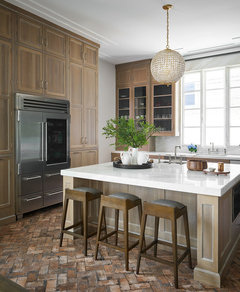
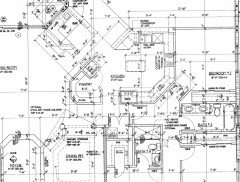


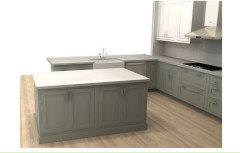
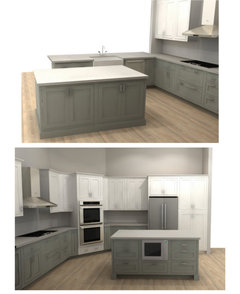
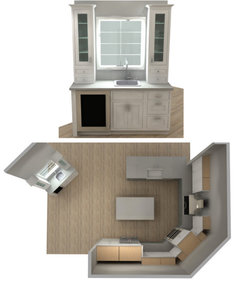




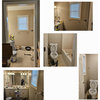

Mrs. S