Help for Kitchen/PowderRoom/Library renovation/extension
nt2014
2 years ago
last modified: 2 years ago
Related Stories

BUDGETING YOUR PROJECTHouzz Call: What Did Your Kitchen Renovation Teach You About Budgeting?
Cost is often the biggest shocker in a home renovation project. Share your wisdom to help your fellow Houzzers
Full Story
BEFORE AND AFTERSKitchen of the Week: Bungalow Kitchen’s Historic Charm Preserved
A new design adds function and modern conveniences and fits right in with the home’s period style
Full Story
REMODELING GUIDESFrom the Pros: 8 Reasons Kitchen Renovations Go Over Budget
We asked kitchen designers to tell us the most common budget-busters they see
Full Story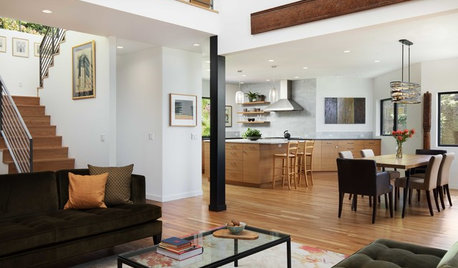
HOUZZ TOURSRenovation Helps Tell the Story of a Couple’s Adventurous Life
A designer found on Houzz showcases meaningful items the homeowners collected during decades of living abroad
Full Story
KITCHEN DESIGNKey Measurements to Help You Design Your Kitchen
Get the ideal kitchen setup by understanding spatial relationships, building dimensions and work zones
Full Story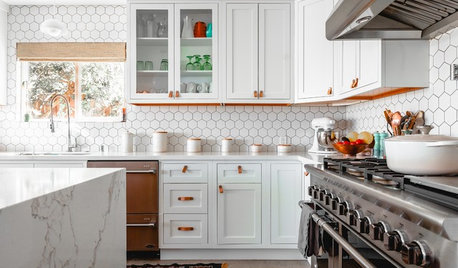
INSIDE HOUZZHere’s Why Kitchen and Bath Renovations Are Costing More
The 2019 U.S. Houzz & Home report shows that costs have steadily risen in recent years, a trend expected to continue
Full Story
MOST POPULAR7 Ways to Design Your Kitchen to Help You Lose Weight
In his new book, Slim by Design, eating-behavior expert Brian Wansink shows us how to get our kitchens working better
Full Story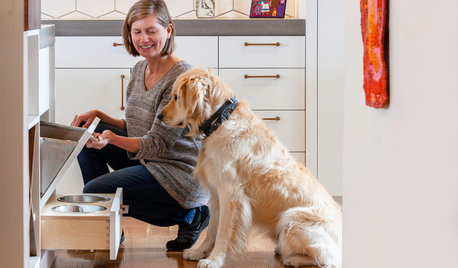
KITCHEN DESIGNHow 3 Pros Renovated Their 1920s Cottage Kitchens
These designers took different approaches to address their compact kitchens
Full Story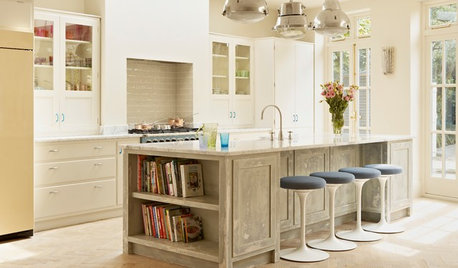
KITCHEN STORAGELove Cookbooks? You’ll Like These Mini Kitchen Libraries
In cabinets, nooks and niches, new and dog-eared cookbooks keep their place in today’s digital world
Full Story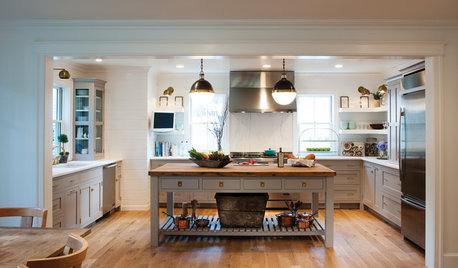
FARMHOUSESKitchen of the Week: Modern Update for a Historic Farmhouse Kitchen
A renovation honors a 19th-century home’s history while giving farmhouse style a fresh twist
Full StorySponsored
Franklin County's Preferred Architectural Firm | Best of Houzz Winner
More Discussions






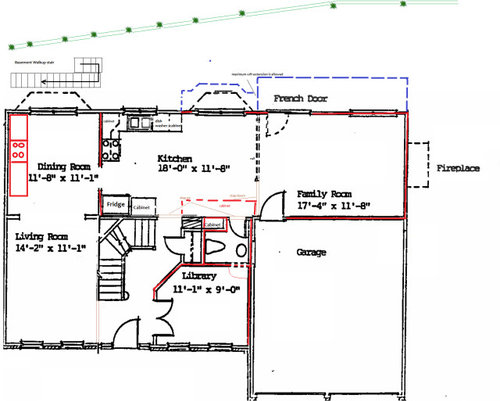
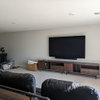


claire larece
nt2014Original Author
Related Professionals
Freehold Kitchen & Bathroom Designers · Hammond Kitchen & Bathroom Designers · Olney Kitchen & Bathroom Remodelers · Queens Interior Designers & Decorators · Hercules General Contractors · Monroe General Contractors · View Park-Windsor Hills General Contractors · Wolf Trap General Contractors · Hockessin Architects & Building Designers · Hemet Kitchen & Bathroom Designers · Bridgeport Furniture & Accessories · Charleston Furniture & Accessories · Four Corners General Contractors · Mountain View General Contractors · Panama City General Contractorsclaire larece
decoenthusiaste
nt2014Original Author
decoenthusiaste
claire larece
CoolAir Inc.