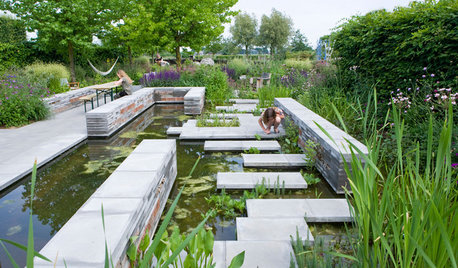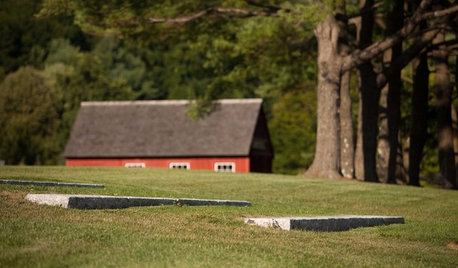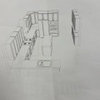Layout problems!
saraheesmith
2 years ago
last modified: 2 years ago
Featured Answer
Comments (11)
saraheesmith
2 years agoRelated Professionals
Newington Kitchen & Bathroom Designers · Cocoa Beach Kitchen & Bathroom Remodelers · Fairland Kitchen & Bathroom Remodelers · Jefferson Hills Kitchen & Bathroom Remodelers · Mount Laurel Interior Designers & Decorators · Nashville Interior Designers & Decorators · Alamo General Contractors · Channelview General Contractors · Florham Park General Contractors · Montclair General Contractors · Rancho Santa Margarita General Contractors · Rolling Hills Estates General Contractors · San Marcos General Contractors · Selma General Contractors · Welleby Park General Contractorssaraheesmith
2 years agoHO-UZZ812
2 years agosaraheesmith
2 years agolast modified: 2 years agosaraheesmith
2 years agosaraheesmith
2 years agosaraheesmith
2 years ago
Related Stories

REMODELING GUIDESThe Hidden Problems in Old Houses
Before snatching up an old home, get to know what you’re in for by understanding the potential horrors that lurk below the surface
Full Story
LANDSCAPE DESIGNProblem Solving With the Pros: A Garden Built From Scratch
Nature is reintroduced and redefined in a Dutch urban setting, to forge a dynamic relationship with city dwellers
Full Story
ECLECTIC HOMESHouzz Tour: Problem Solving on a Sloped Lot in Austin
A tricky lot and a big oak tree make building a family’s new home a Texas-size adventure
Full Story
LANDSCAPE DESIGNProblem Solving With the Pros: Rustic Simplicity in a Country Garden
Editing thoughtfully and adding some magic result in a timeless weekend retreat
Full Story
HOUZZ TOURSHouzz Tour: Pros Solve a Head-Scratching Layout in Boulder
A haphazardly planned and built 1905 Colorado home gets a major overhaul to gain more bedrooms, bathrooms and a chef's dream kitchen
Full Story
KITCHEN DESIGNKitchen Layouts: A Vote for the Good Old Galley
Less popular now, the galley kitchen is still a great layout for cooking
Full Story
KITCHEN DESIGNDetermine the Right Appliance Layout for Your Kitchen
Kitchen work triangle got you running around in circles? Boiling over about where to put the range? This guide is for you
Full Story
KITCHEN DESIGNKitchen Layouts: Ideas for U-Shaped Kitchens
U-shaped kitchens are great for cooks and guests. Is this one for you?
Full Story
TILEHow to Choose the Right Tile Layout
Brick, stacked, mosaic and more — get to know the most popular tile layouts and see which one is best for your room
Full Story
KITCHEN LAYOUTSThe Pros and Cons of 3 Popular Kitchen Layouts
U-shaped, L-shaped or galley? Find out which is best for you and why
Full Story










3onthetree