Challenging, odd nook in wall- ideas?!
Linda
2 years ago
Featured Answer
Sort by:Oldest
Comments (19)
arcy_gw
2 years agoDonald
2 years agoRelated Professionals
Wanaque Interior Designers & Decorators · Palmer Architects & Building Designers · Magna Kitchen & Bathroom Designers · Saint Peters Kitchen & Bathroom Designers · Topeka Furniture & Accessories · Wichita Furniture & Accessories · Fair Lawn Furniture & Accessories · Alhambra General Contractors · Bremerton General Contractors · Cape Girardeau General Contractors · Haysville General Contractors · Mineral Wells General Contractors · Schertz General Contractors · Seal Beach General Contractors · Selma General Contractorsteamaltese
2 years agomimimomy
2 years agoCDR Design, LLC
2 years agoNancyD
2 years agoPatricia Colwell Consulting
2 years agoMaureen
2 years agolast modified: 2 years agoDonna Butler
2 years agoCDR Design, LLC
2 years agofelizlady
2 years agoJeanne Cardwell
2 years agoapple_pie_order
2 years agoWildcat Blue
2 years agoBetty Wasserman Art & Interiors
2 years agofelizlady
2 years agoNancyD
2 years agomimimomy
2 years ago
Related Stories
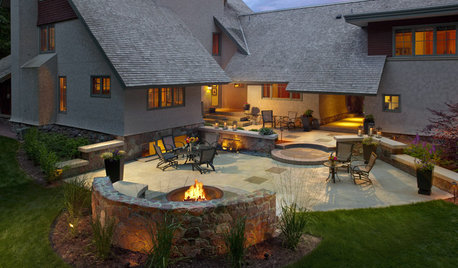
GARDENING AND LANDSCAPING10 Rock Wall Ideas for a Style-Strong Patio
Strengthen the look of your yard — and solve landscape design dilemmas — with a rock wall that fits right in
Full Story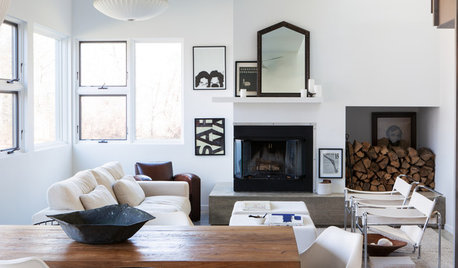
DECORATING GUIDES11 Smart Decorating Ideas for Wall Niches
Don’t let an unusual wall space get you down. Fight back with shelves, plants, firewood, bright colors and more
Full Story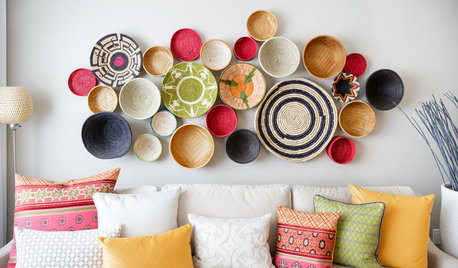
WALL TREATMENTSA Dozen Creative Ideas for Decorating Blank Walls
When you want to fill a lot of wall space in one fell swoop, these ideas will help you do it with aplomb
Full Story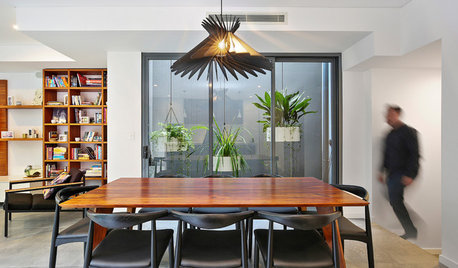
PLANTING IDEAS9 Plant-Filled Courtyards, Light Wells and Indoor-Outdoor Nooks
See how creative planting solutions transform areas that have low light, high walls and other growing challenges
Full Story
REMODELING GUIDES11 Reasons to Love Wall-to-Wall Carpeting Again
Is it time to kick the hard stuff? Your feet, wallet and downstairs neighbors may be nodding
Full Story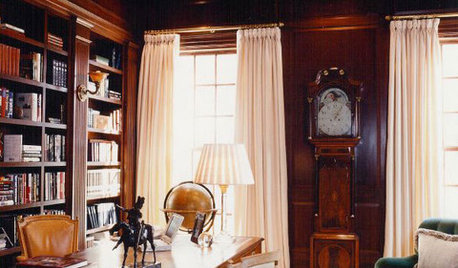
DENS AND LIBRARIESGet Ideas for a Cozy Library Space
Find a way to warm up your home with a wall, hall or nook for books
Full Story
BACKYARD IDEASA Challenging Rocky Slope Becomes a Standout Backyard Feature
Native plants, dramatic lighting and relaxed seating round out this outdoor retreat in Los Angeles
Full Story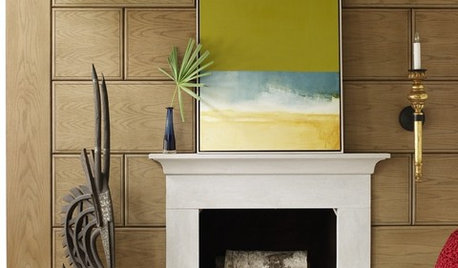
ART10 Broad-Stroke Ideas for Choosing and Displaying Art
Conquer bare walls with these easy, unintimidating basics for picking meaningful artwork and hanging it right
Full Story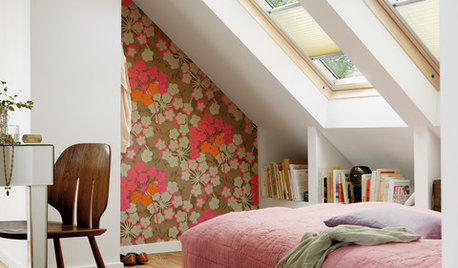
DECORATING GUIDESAsk an Expert: What to Do With an Awkward Nook
Discover how to decorate and furnish rooms with oddly shaped corners and tricky roof angles
Full Story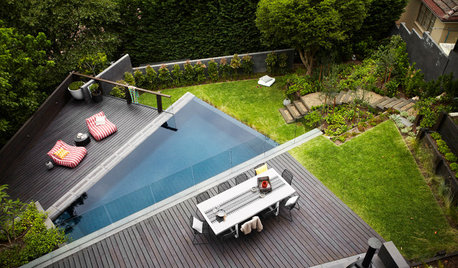
GARDENING AND LANDSCAPINGDesign Solutions for Oddly Shaped Backyards
Is your backyard narrow, sloped or boxy? Try these landscaping ideas on for size
Full StoryMore Discussions









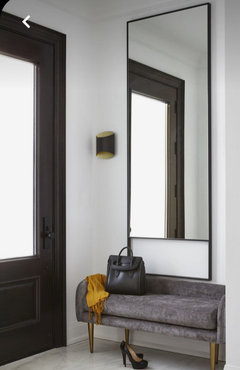
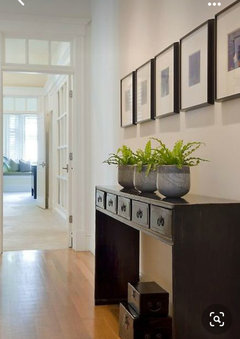
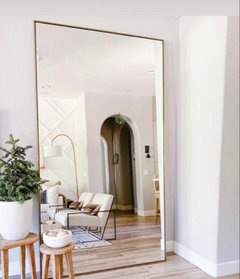


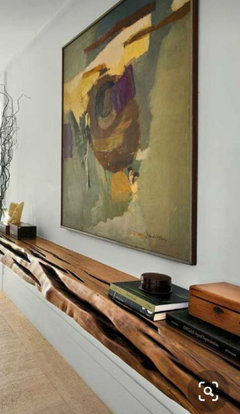

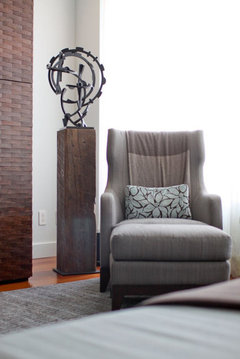


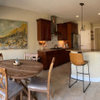




LindaOriginal Author