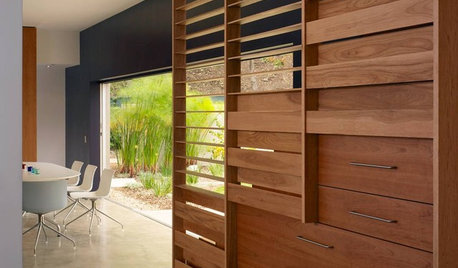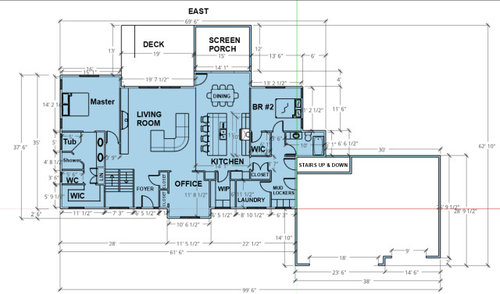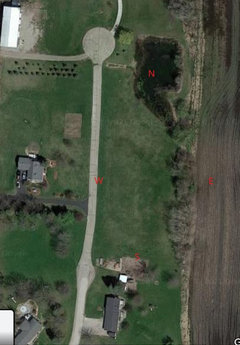Floor Plan Design Advice
Joe Nagle
2 years ago
last modified: 2 years ago
Featured Answer
Sort by:Oldest
Comments (12)
cpartist
2 years agoMark Bischak, Architect
2 years agoRelated Professionals
Fayetteville Architects & Building Designers · Madison Heights Architects & Building Designers · Makakilo City Architects & Building Designers · Spring Valley Architects & Building Designers · Conroe Home Builders · Rossmoor Home Builders · Ashburn General Contractors · El Monte General Contractors · Rock Island General Contractors · Seal Beach General Contractors · South Windsor General Contractors · Troutdale General Contractors · Tyler General Contractors · Wallington General Contractors · Woodland General Contractors3onthetree
2 years agoConnecticut Yankeeeee
2 years agoJoe Nagle
2 years agolast modified: 2 years agobpath
2 years agojust_janni
2 years agoJoe Nagle
2 years agolast modified: 2 years agoJoe Nagle
2 years ago
Related Stories

HOUZZ TV LIVETour a Designer’s Glam Home With an Open Floor Plan
In this video, designer Kirby Foster Hurd discusses the colors and materials she selected for her Oklahoma City home
Full Story
ARCHITECTUREDesign Workshop: How to Separate Space in an Open Floor Plan
Rooms within a room, partial walls, fabric dividers and open shelves create privacy and intimacy while keeping the connection
Full Story
REMODELING GUIDES10 Things to Consider When Creating an Open Floor Plan
A pro offers advice for designing a space that will be comfortable and functional
Full Story
DECORATING GUIDESHow to Create Quiet in Your Open Floor Plan
When the noise level rises, these architectural details and design tricks will help soften the racket
Full Story
ARCHITECTURETouches of Cozy for Open-Plan Designs
Sometimes an open floor plan is just a little too open. Here’s how to soften it with built-ins, inventive screens and decor
Full Story
HOUZZ TVAn Open Floor Plan Updates a Midcentury Home
Tension rods take the place of a load-bearing wall, allowing this Cincinnati family to open up their living areas
Full Story
REMODELING GUIDESSee What You Can Learn From a Floor Plan
Floor plans are invaluable in designing a home, but they can leave regular homeowners flummoxed. Here's help
Full Story
REMODELING GUIDESRenovation Ideas: Playing With a Colonial’s Floor Plan
Make small changes or go for a total redo to make your colonial work better for the way you live
Full Story
REMODELING GUIDESContractor Tips: Advice for Laundry Room Design
Thinking ahead when installing or moving a washer and dryer can prevent frustration and damage down the road
Full Story
BATHROOM MAKEOVERSRoom of the Day: Bathroom Embraces an Unusual Floor Plan
This long and narrow master bathroom accentuates the positives
Full Story











SBDRH