Help! Shower Wall Conflicting with Skylight
joliegirl16
2 years ago
Featured Answer
Sort by:Oldest
Comments (29)
houssaon
2 years agoPatricia Colwell Consulting
2 years agojoliegirl16
2 years agojoliegirl16
2 years agoHALLETT & Co.
2 years agojoliegirl16
2 years agoJean
2 years agolast modified: 2 years agoelizabeth_eclectic
2 years agojoliegirl16
2 years agojoliegirl16
2 years agoAmy Lynn
2 years agojoliegirl16
2 years agocpartist
2 years ago3onthetree
2 years agoTherese N
2 years agoTherese N
2 years agolast modified: 2 years agomillworkman
2 years agoTootsie
2 years agojoliegirl16
2 years agohoussaon
2 years agojoliegirl16
2 years agoNancy in Mich
2 years agoBeth H. :
2 years agolast modified: 2 years agojoliegirl16
2 years agojoliegirl16
2 years agojoliegirl16
2 years agoNancy in Mich
2 years agojoliegirl16
2 years ago
Related Stories
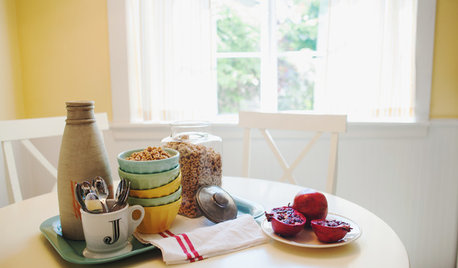
LIFEModern Manners for Conflict-Free Family Visits
Avoid thermostat wars, pet peeves and the great shower squeeze with these tips for having family as houseguests
Full Story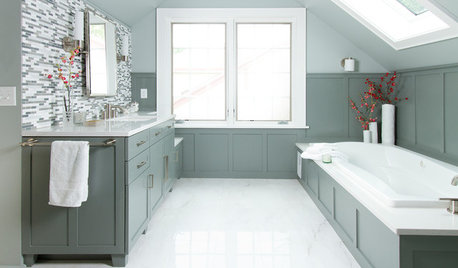
BATHROOM DESIGNSkylights and Glass Tile Transform an Attic Into a Spa-Like Bath
A Minnesota bathroom tucked beneath the eaves features mosaic tile, a built-in tub and a marble shower
Full Story
COLORPaint-Picking Help and Secrets From a Color Expert
Advice for wall and trim colors, what to always do before committing and the one paint feature you should completely ignore
Full Story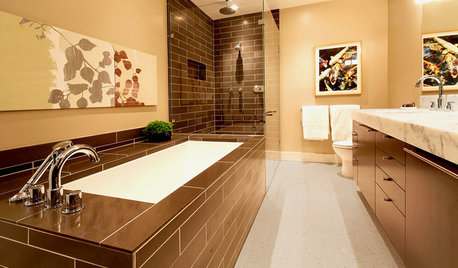
BATHROOM DESIGNDesigner Trick: Take Your Shower Tile to the Ceiling
Tile the whole wall in your shower to give your bath a light and lofty feel
Full Story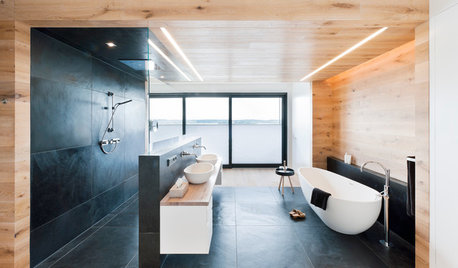
BATHROOM DESIGNDream Spaces: Spa-Worthy Showers to Refresh the Senses
In these fantasy baths, open designs let in natural light and views, and intriguing materials create drama
Full Story
COLORPick-a-Paint Help: How to Quit Procrastinating on Color Choice
If you're up to your ears in paint chips but no further to pinning down a hue, our new 3-part series is for you
Full Story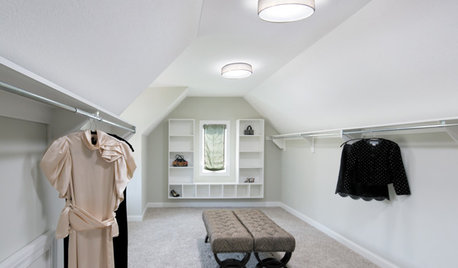
GREAT HOME PROJECTSHow to Add a Skylight or Light Tube
New project for a new year: Increase daylight and maybe even your home’s energy efficiency by opening a room to the sky
Full Story
WINDOWSSmall Skylights Add Comfort and Light Where You Need It
Consider this minor home improvement in rooms that don’t get enough natural daylight
Full Story
BATHROOM DESIGNConvert Your Tub Space Into a Shower — the Tiling and Grouting Phase
Step 3 in swapping your tub for a sleek new shower: Pick the right tile and test it out, then choose your grout color and type
Full Story
COLORPick-a-Paint Help: How to Create a Whole-House Color Palette
Don't be daunted. With these strategies, building a cohesive palette for your entire home is less difficult than it seems
Full StoryMore Discussions






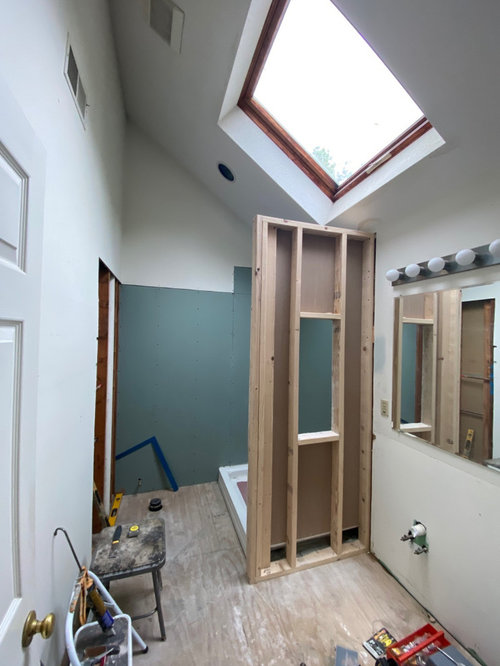



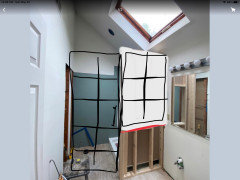


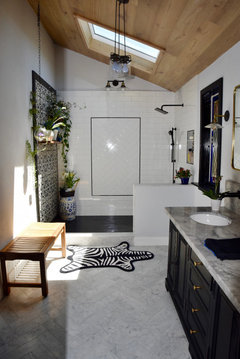


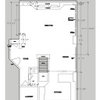
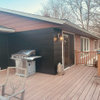
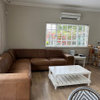
Amy Lynn