Interior colors in a tiny house? Ours is going to have white cabinets
Jennifer Erickson
2 years ago
last modified: 2 years ago
Featured Answer
Comments (20)
Jennifer Erickson
2 years agodecoenthusiaste
2 years agoRelated Professionals
Winston-Salem Painters · Bethany Painters · Goodlettsville Painters · Levittown Painters · Homer Glen Cabinets & Cabinetry · Riverbank Cabinets & Cabinetry · Apopka Flooring Contractors · Fishers Flooring Contractors · Napa Flooring Contractors · Washington Flooring Contractors · Willoughby Flooring Contractors · River Edge Architects & Building Designers · Kettering General Contractors · Mira Loma General Contractors · Georgetown Kitchen & Bathroom DesignersJennifer Hogan
2 years agoeverdebz
2 years agoJennifer Erickson
2 years agotangerinedoor
2 years agolast modified: 2 years agotangerinedoor
2 years agolast modified: 2 years agotangerinedoor
2 years agolast modified: 2 years agoJennifer Hogan
2 years agoJennifer Erickson
2 years agoJennifer Erickson
2 years agoJennifer Erickson
2 years agoJennifer Erickson
2 years agotangerinedoor
2 years agolast modified: 2 years agodecoenthusiaste
2 years agotangerinedoor
2 years agoBeth H. :
2 years ago
Related Stories

KITCHEN DESIGNJazz Up Your Kitchen With Colorful Cabinet Interiors
Go for the unexpected by treating the insides of your cabinets to color and pattern
Full Story
MODERN ARCHITECTUREColor Energizes Modern House Interiors
See how selective splashes of color can emphasize architecture and activity areas throughout a modern-style home
Full Story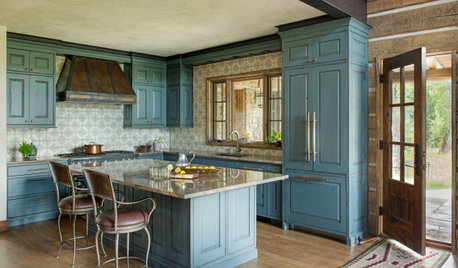
KITCHEN CABINETSNew This Week: 6 Stylish Not-White Kitchen Cabinet Colors
Tired of white? Consider greige, blush, distressed blue or one of these other instant-classic cabinet colors
Full Story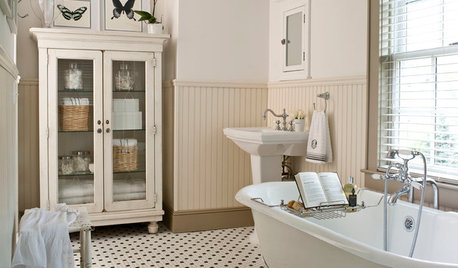
MOST POPULARMust-Try Color Combo: White With Warm Off-White
Avoid going too traditional and too clean by introducing an off-white palette that brings a touch of warmth and elegance
Full Story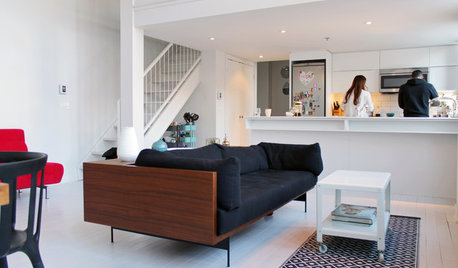
HOUZZ TOURSMy Houzz: Color Hits the Spot in a White-on-White Scheme
Bright red furniture strikes a dramatic pose against snowy walls and floors in a Montreal loft
Full Story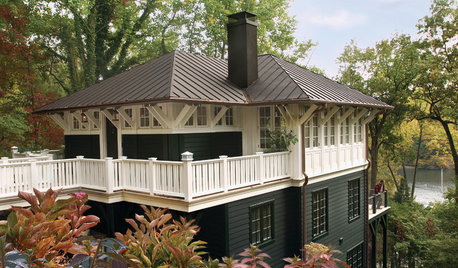
HOUZZ QUIZHouzz Quiz: What Color Should You Paint Your House?
Is white right? Maybe dark blue-gray? Take our quiz to find out which color is best for you and your home
Full Story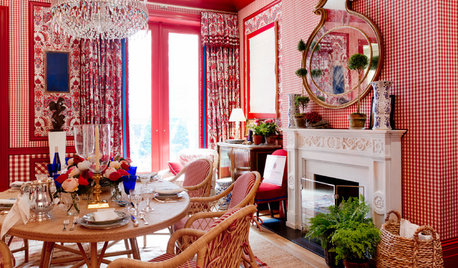
EVENTSColors and Patterns Wow at the 2015 Kips Bay Decorator Show House
Go on a virtual tour as 22 designers put on a beautiful interior fashion show in NYC’s Arthur Sachs mansion
Full Story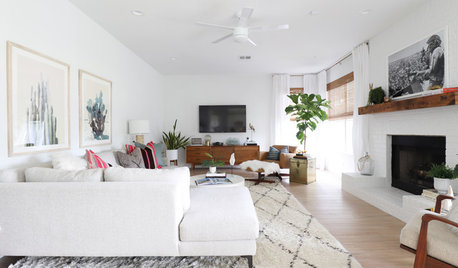
ECLECTIC HOMESMy Houzz: Bright White and Color in Austin
White paint, treasured vintage finds and a fresh boho interior refresh this couple’s 1990s Texas brick house
Full Story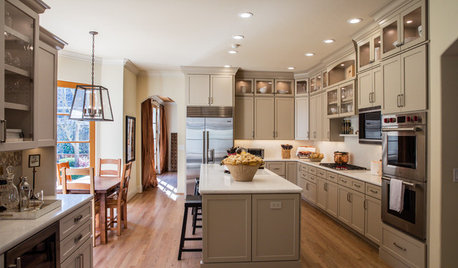
KITCHEN MAKEOVERSKitchen of the Week: Latte-Colored Cabinets Perk Up an L-Shape
A designer helps a couple update and lighten their kitchen without going the all-white route
Full Story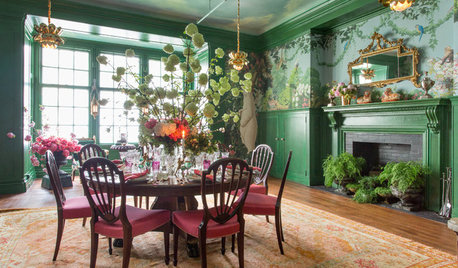
DESIGNER SHOWCASESEye-Catching Color and Pattern in the 2017 Kips Bay Show House
See how interior designers push the envelope in a 1905 brick neo-Georgian townhouse in New York City
Full StorySponsored
Your Custom Bath Designers & Remodelers in Columbus I 10X Best Houzz
More Discussions







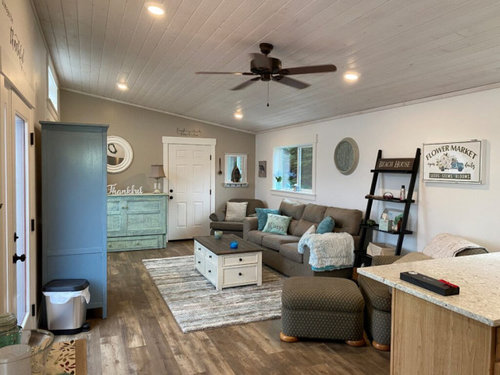
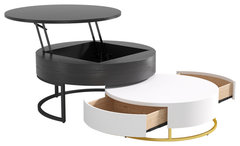

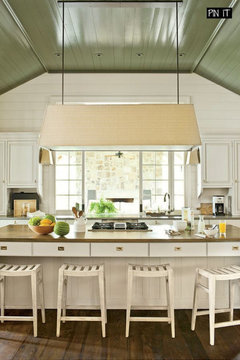

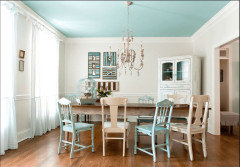










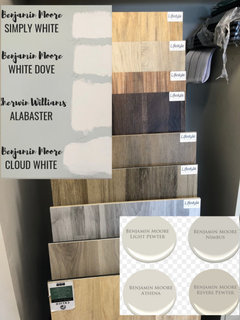




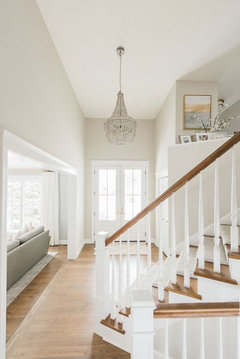

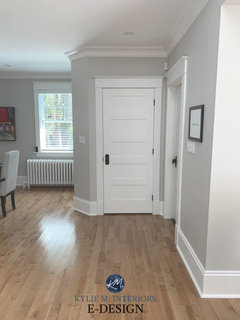
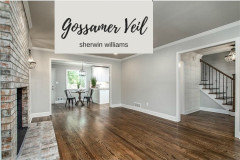
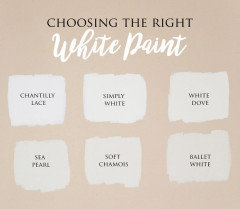
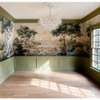
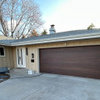

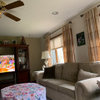
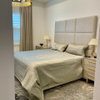
tangerinedoor