Is it ok to have a gap between a bathroom vanity and walls
petyos
2 years ago
Featured Answer
Comments (26)
houssaon
2 years agoAJCN
2 years agoRelated Professionals
Knoxville Kitchen & Bathroom Designers · South Sioux City Kitchen & Bathroom Designers · Aurora General Contractors · Broadview Heights General Contractors · Dorchester Center General Contractors · Medway General Contractors · Pocatello General Contractors · Agoura Hills Kitchen & Bathroom Designers · Terryville Kitchen & Bathroom Designers · Calverton Kitchen & Bathroom Remodelers · Manassas Kitchen & Bathroom Remodelers · Kentwood Cabinets & Cabinetry · Richardson Cabinets & Cabinetry · Central Cabinets & Cabinetry · Patchogue Window TreatmentsFlo Mangan
2 years agoteamaltese
2 years agoplf12652
2 years agochiflipper
2 years agoteamaltese
2 years agoitsourcasa
2 years agolast modified: 2 years agoWestCoast Hopeful
2 years agoBecky H
2 years agolast modified: 2 years agoFlo Mangan
2 years agodani_m08
2 years agoSharon Fullen
2 years agoFlo Mangan
2 years agoMark Aboutfood
last yearRedRyder
last yearkculbers
last yearWestCoast Hopeful
last year
Related Stories
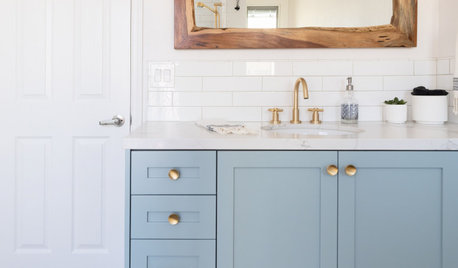
BATHROOM MAKEOVERSBathroom of the Week: Curbless Shower and an Aqua Vanity
A designer helps an Arizona couple update their 65-square-foot guest bathroom with brighter style and better function
Full Story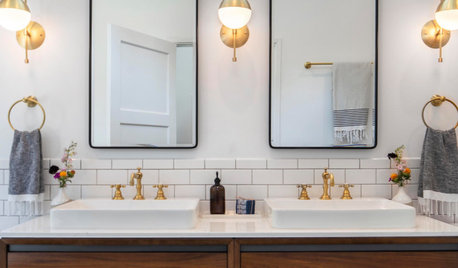
BATHROOM WORKBOOKHow to Get Your Bathroom Vanity Lighting Right
Create a successful lighting plan with tips on where to mount fixtures and other design considerations
Full Story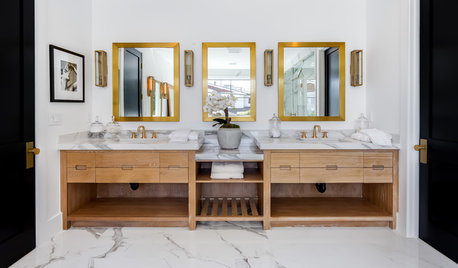
BATHROOM DESIGNHow to Know if an Open Bathroom Vanity Is for You
Ask yourself these questions to learn whether you’d be happy with a vanity that has open shelves
Full Story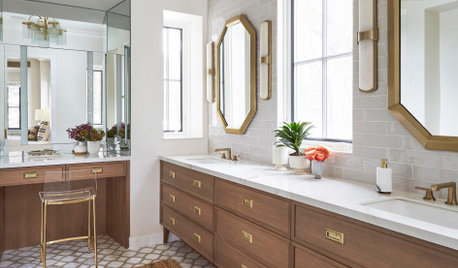
BATHROOM WORKBOOKA Step-by-Step Guide to Designing Your Bathroom Vanity
Here are six decisions to make with your pro to get the best vanity layout, look and features for your needs
Full Story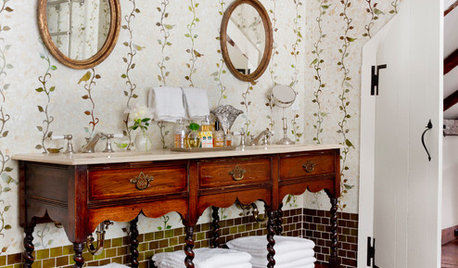
MOST POPULARYou Can Turn That Into a Bathroom Vanity?
Find inspiration in 13 unconventional bathroom vanities that are as functional as the real deal
Full Story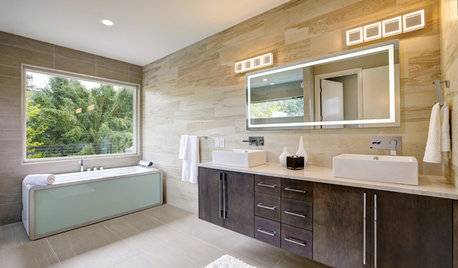
BATHROOM WORKBOOKHow to Choose Your Bathroom Vanity Lighting
Get tips on sconces, pendants, chandeliers, pot lights and LED strips — and find out where to place them
Full Story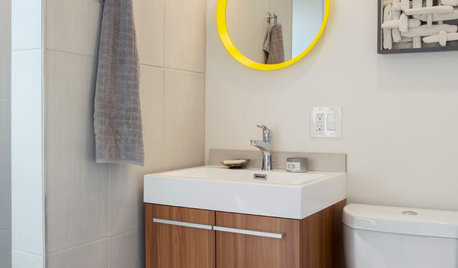
BATHROOM VANITIES4 Bathroom Vanity Ideas for Compact Spaces
Consider these solutions from this week’s stories to maximize storage and aesthetics
Full Story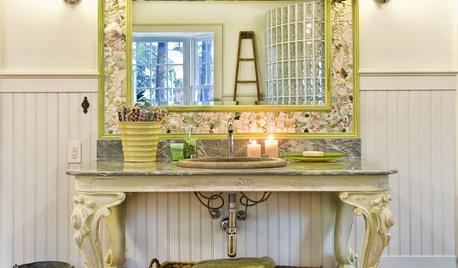
BATHROOM DESIGN18 Sumptuous Vanities for Singular Bathrooms
Uncommonly beautiful or dazzlingly detailed, these dream vanities bring a rarefied air to bathrooms
Full Story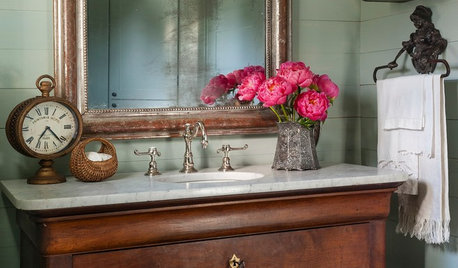
BATHROOM VANITIESDesigners Remake Vintage Cabinets Into Bathroom Vanities
A Louis Philippe commode, a midcentury dresser and a Chinese chest star in these one-of-a-kind bathrooms
Full Story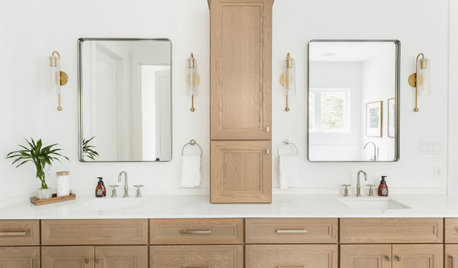
BATHROOM DESIGN10 Bathrooms With White-and-Wood Double Vanities
See how double vanities in this popular palette add brightness and warmth to a bathroom
Full StorySponsored
Industry Leading Interior Designers & Decorators in Franklin County
More Discussions







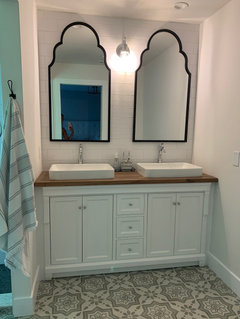
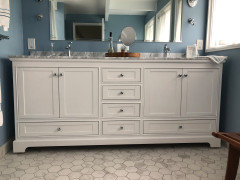
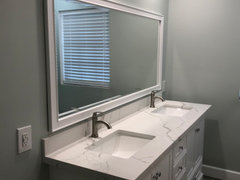
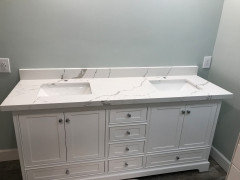
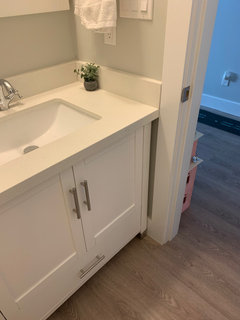
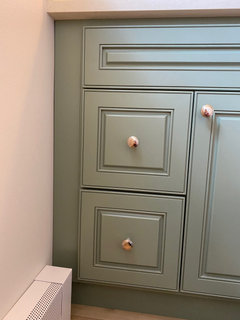
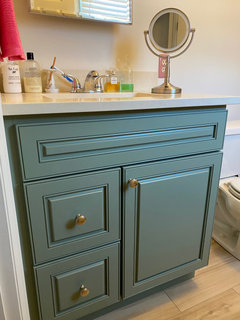

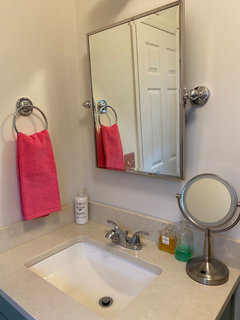


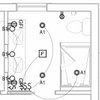

RedRyder