What kind of floor is better and more cost efficient?
Nancy Marine
2 years ago
Related Stories
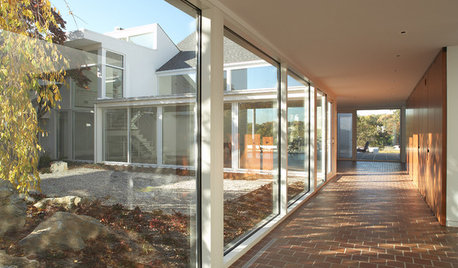
GREAT HOME PROJECTSUpdate Your Windows for Good Looks, Efficiency and a Better View
Great home project: Replace your windows for enhanced style and function. Learn the types, materials and relative costs here
Full Story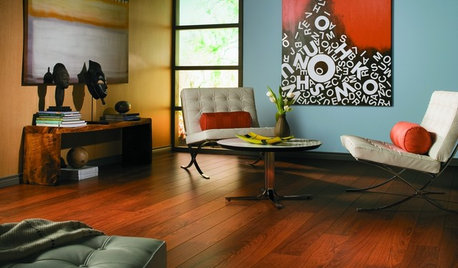
REMODELING GUIDESLaminate Floors: Get the Look of Wood (and More) for Less
See what goes into laminate flooring and why you just might want to choose it
Full Story
KITCHEN DESIGNKitchen of the Week: More Light, Better Layout for a Canadian Victorian
Stripped to the studs, this Toronto kitchen is now brighter and more functional, with a gorgeous wide-open view
Full Story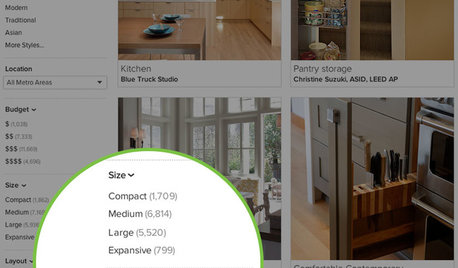
INSIDE HOUZZInside Houzz: More Filters Make Photo Browsing Even Better
Find the inspiration you’re looking for faster with room-specific filters for the millions of photos on Houzz
Full Story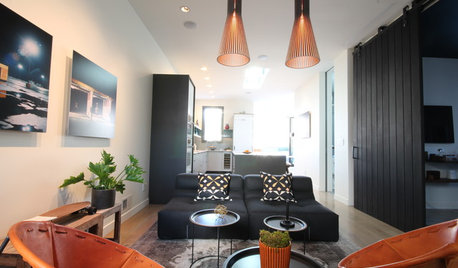
HOUZZ TOURSHouzz Tour: Edwardian Flat Opens Up for More Light and Better Flow
Removing 7 walls and adding clerestory windows brighten this 1905 San Francisco home and propel it into modern times
Full Story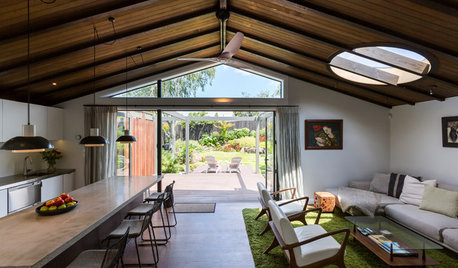
HOMES AROUND THE WORLDHouzz Tour: Historic House Updated for More Efficiency and Light
A New Zealand family’s compact Auckland home is stripped back, reorganized and expanded
Full Story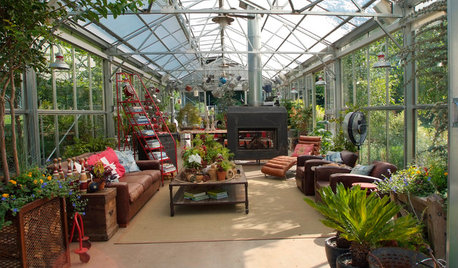
GREENHOUSES7 One-of-a-Kind Greenhouses for Gardening and More
These greenhouses are personalized to their owners’ interests, whether vegetable growing or tea drinking
Full Story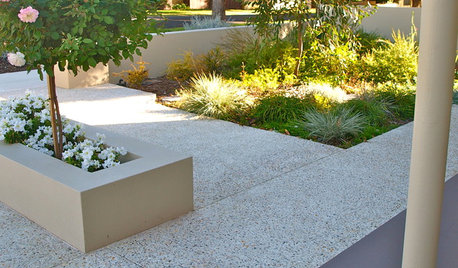
REMODELING GUIDESTerrazzo Makes a Comeback for Floors and More
Popular from the 1400s through the mid-1970s, this mosaic material is staging a return in homes today — including in some surprising uses
Full Story
REMODELING GUIDESYour Floor: An Introduction to Solid-Plank Wood Floors
Get the Pros and Cons of Oak, Ash, Pine, Maple and Solid Bamboo
Full Story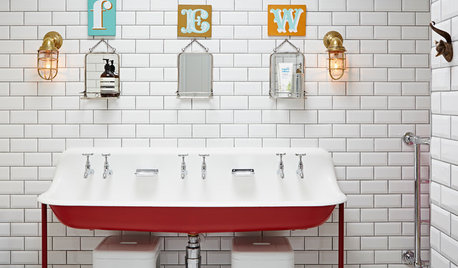
BATHROOM VANITIESMore Is More With a Triple Vanity
Dip into 10 stylish examples of 3-person sinks
Full StoryMore Discussions







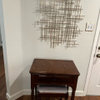
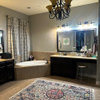
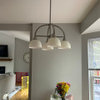
Sharon Fullen
Nancy MarineOriginal Author
Related Professionals
Greenville Lighting · Berkeley Window Treatments · Beaverton Kitchen & Bathroom Remodelers · Shaker Heights Kitchen & Bathroom Remodelers · Conway General Contractors · Enumclaw General Contractors · Lakeside General Contractors · Modesto General Contractors · Four Corners Flooring Contractors · Green Bay Flooring Contractors · Louisville Flooring Contractors · Powell Flooring Contractors · Riverbank Flooring Contractors · Rancho Cordova Tile and Stone Contractors · Jefferson Valley-Yorktown General Contractorsjmm1837
Nancy MarineOriginal Author
alwayscold
ci_lantro
Shannon_WI