living kitchen in a 14 by 9' kitchen--Tulikivi stove replacing stove.
Sarah Easton
2 years ago
Featured Answer
Sort by:Oldest
Comments (23)
Verbo
2 years agolast modified: 2 years agoSarah Easton
2 years agoRelated Professionals
Carlisle Furniture & Accessories · Carlsbad Furniture & Accessories · Arlington General Contractors · Gloucester City General Contractors · Klamath Falls General Contractors · Beaufort Fireplaces · South Jordan Fireplaces · Los Alamitos General Contractors · Milton General Contractors · Pocatello General Contractors · North Druid Hills Kitchen & Bathroom Remodelers · Wilmington Kitchen & Bathroom Remodelers · Lakeside Cabinets & Cabinetry · Brookline Tile and Stone Contractors · Santa Monica Tile and Stone Contractorschiflipper
2 years agoSarah Easton
2 years agoPatricia Colwell Consulting
2 years agoSarah Easton
2 years agoSarah Easton
2 years agoSarah Easton
2 years agoSarah Easton
2 years agoSarah Easton
2 years agoSarah Easton
2 years agoSarah Easton
2 years agoSarah Easton
2 years agolast modified: 2 years agoSarah Easton
2 years agoSarah Easton
2 years agolast modified: 2 years agoSarah Easton
2 years ago
Related Stories

KITCHEN DESIGNKitchen of the Week: Updated French Country Style Centered on a Stove
What to do when you've got a beautiful Lacanche range? Make it the star of your kitchen renovation, for starters
Full Story
BEFORE AND AFTERSKitchen of the Week: Bungalow Kitchen’s Historic Charm Preserved
A new design adds function and modern conveniences and fits right in with the home’s period style
Full Story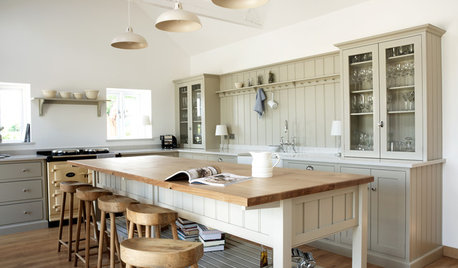
FURNITUREKitchen Tables for the Real Lives We’re Living
They see it all: homework, stories and, of course, meals
Full Story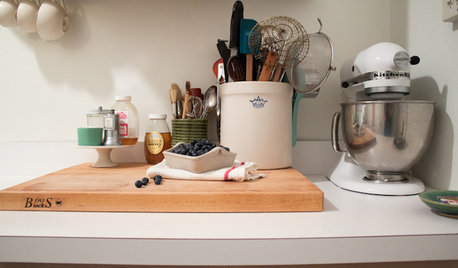
KITCHEN DESIGNKitchen of the Week: Tiny, Fruitful New York Kitchen
Desserts and preserves emerge from just a sliver of counterspace and a stove in this New York food blogger's creatively used kitchen
Full Story
KITCHEN DESIGNKitchen of the Week: Grandma's Kitchen Gets a Modern Twist
Colorful, modern styling replaces old linoleum and an inefficient layout in this architect's inherited house in Washington, D.C.
Full Story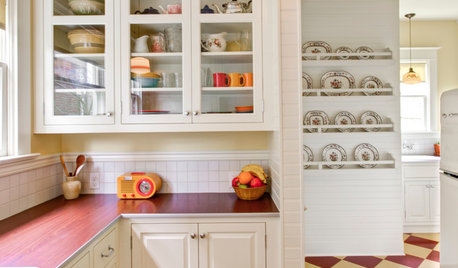
VINTAGE STYLEKitchen of the Week: Cheery Retro Style for a 1913 Kitchen
Modern materials take on a vintage look in a Portland kitchen that honors the home's history
Full Story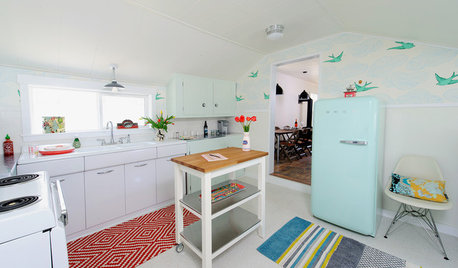
KITCHEN DESIGNKitchen of the Week: A Cottage-Chic Kitchen on a Budget
See how a designer transformed her vacation cottage kitchen with salvage materials, vintage accents, paint and a couple of splurges
Full Story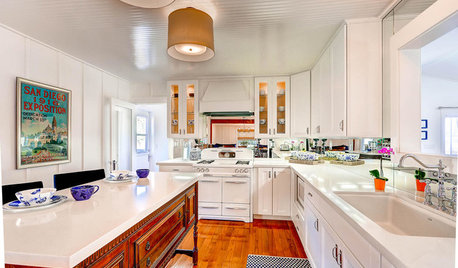
KITCHEN DESIGNKitchen of the Week: Hints of Nautical Style for a Shipshape Kitchen
A designer reinvents her dated kitchen with shades of days gone by and a nod to its seafaring location
Full Story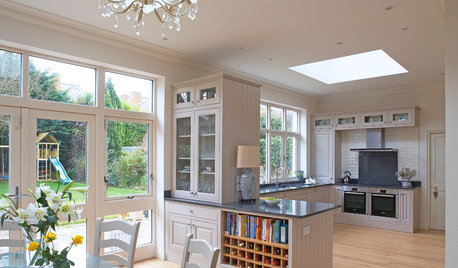
KITCHEN LAYOUTSKeep Your Kitchen’s ‘Backside’ in Good Shape
Within open floor plans, the view to the kitchen can be tricky. Make it work hard for you
Full Story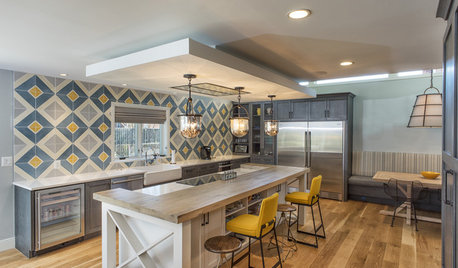
KITCHEN DESIGNKitchen of the Week: Tile Sets the Tone in a Modern Farmhouse Kitchen
A boldly graphic wall and soft blue cabinets create a colorful focal point in this spacious new Washington, D.C.-area kitchen
Full Story






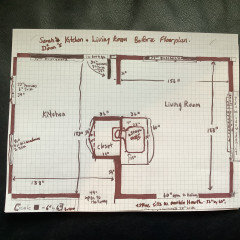

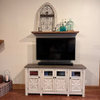



3 Peaks Renovations